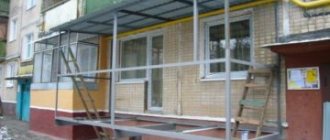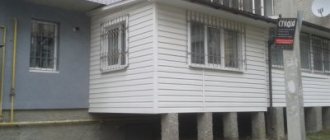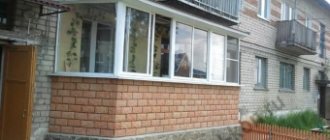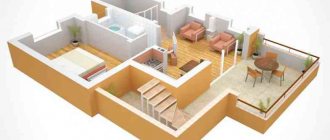Apartments located on the ground floor are not particularly popular, as they often do not have balconies.
For some this does not create problems, but still a balcony is a useful part of the apartment.
There you can store bicycles, unnecessary things, arrange a comfortable living room, or simply hang laundry and breathe fresh air.
But it is possible to solve the problem of the lack of a balcony in an apartment on the first floor. Nowadays, it is a common practice to add additional structures to a house; there are companies specializing in this.
But in addition to investing in materials and work, it is also necessary to legitimize construction in the relevant authorities .
Where to contact?
Since adding a balcony is considered one of the types of redevelopment, it will be necessary to make changes to the apartment’s registration certificate (Article 25.2 of the Housing Code of the Russian Federation).
- First you need to contact the city supervisory services: water utility, gas and other utilities, fire supervision, department of architecture.
- After which all the necessary documents confirming the possibility of construction are collected.
- Then an application is submitted to the district administration; a sample application can be obtained there.
- After approval by the project administration, construction can begin.
Required documents
- Certificate of ownership of the living space on the territory of which construction will take place.
- Plan of the first floor of the house, certificate from the BTI.
- Permission from housing and communal services.
- Consent in writing from neighbors above, left and right with their signatures.
- The prepared project itself.
- Permits obtained from public utilities.
- Photos of the place where construction is expected to begin.
- Permission from the architectural department.
. .
It is also necessary to provide documents confirming the transfer of land to the construction company, and a technical passport of the land.
If you can’t get ownership of it, you can rent it or make a balcony on stilts. Attention! Typically, collecting all documents takes from four months to a year, and the application is reviewed by the administration up to 45 days.
Position of the authorities
Be that as it may, according to all documents, any addition of additional structures to a high-rise residential building is regarded as a balcony. Accordingly, in order to obtain permits for its construction, it is necessary to collect a number of documents and approvals on the design documentation.
Permission to build a balcony
Getting permission
The procedure for obtaining a construction permit is prescribed in Article 51, Part 2 of the Town Planning Code of the Russian Federation. The algorithm of actions will be as follows:
- We write an application for a permit to the Department of Town Planning Permits of your locality;
- We request documents for the land from the management company or DEZ (cadastral plan and certificate of status of the land plot), regardless of the number of floors of the future balcony. We attach them to the application;
- We initiate a general meeting of all owners of the apartment building to obtain their consent in the form of a Protocol.
Project development
Drafting
Having received permission from officials, we order a balcony construction project from an architectural bureau.
After receiving it, we contact:
- Fire authorities;
- Gas industry, which manages the residential building;
- To the energy supply organization;
- In the heating network, city water utility and SES.
Permission from the energy supply organization
After all, the construction of a balcony will certainly affect many engineering networks within the house, since attached balconies are often turned into living rooms; accordingly, they are equipped with heating sources and electrical networks.
In addition, an attached or hanging balcony should not impair the passage of daylight into the living spaces of your neighbors.
If there is no conclusion about insolation (degree of illumination), then the shape and dimensions of the balcony must be changed. A similar rule also applies to the desires of homeowners with balconies who are wondering whether permission is needed to glaze a standard-shaped balcony.
By the way, the neighbors of the apartment in which they are going to build a balcony are primarily concerned about the deterioration of illumination. As a rule, the first floors are easier to coordinate, but problems often arise when preparing documentation for the construction of a balcony on the upper floors.
Technical passport of the apartment
Don’t forget that when arranging a balcony you will also have to visit the city BTI twice:
- The first time to obtain copies of documents for submitting an application to the Town Planning Department;
- The second time to order and produce a new technical passport - after all, your living space will change thanks to the built balcony.
Registration of these documents for the balcony is also necessary to ensure that in the future there are no difficulties when selling your home. But before receiving a new technical passport, it is necessary to hire a construction organization that will build a balcony, and then submit the work to a special selection committee.
In addition to a representative of the design organization responsible for the development of technical documentation, the commission includes employees of various public utilities and a representative of the state administration. After drawing up the Acceptance Certificate and its approval, you can contact the BTI.
Conclusions: as you can see, obtaining permission to acquire additional residential meters in the form of a balcony being built involves obtaining many approvals.
In no case should they be neglected, since city authorities may well demand that the building be restored to its original appearance if your actions are deemed illegal.
Can they refuse?
When coordinating the project, special circumstances may arise due to which it will not be possible to build a balcony on the ground floor.
Basic rules prohibit its extension if:
- Your home is an architectural monument.
- The side of the house where construction is supposed to begin faces one of the central streets of the city.
- An extension will spoil the appearance of the house or may damage the structure.
- The materials from which the balcony will be made or the technique for its construction are outdated and do not comply with accepted modern standards.
- During the construction process, it is planned to damage one of the load-bearing walls.
- The location of underground communications interferes with construction (they are closer than 2.5 meters).
Which canopy is better to choose?
There are single-pitch structures that have a sufficient slope for water drainage and more stable gable-type canopies, which are suitable for corner loggias.
For the construction of canopies, slate, ondulin, metal tiles or polycarbonate are used. Polycarbonate products are considered the best option. The structures are easy to install, have a high level of noise absorption and a long service life. Wide canopies are complemented by special racks.
The elegant look has an arch-shaped visor, which is also quite functional and practical to use.
A solid and expensive dome canopy is a less popular solution, as it has certain technical difficulties. But despite this, cottage owners prefer to decorate the loggia using this method, which makes the building presentable.
The photo shows a loggia in a private house, decorated with a fabric awning.
You can protect the open loggia from the sun using the original awning canopy. Such a product will advantageously decorate the facade of the house, and will also prevent the accumulation of snow and the formation of icicles.
Placing a balcony under the roof helps expand the functionality of the loggia. The size of the roof should have a slight slope and be slightly larger than the balcony slab.
The photo shows an arched transparent canopy over an open balcony structure in a private house.
How much does it cost to add a balcony on the first floor?
Typically, the cost of just adding a balcony itself costs residents at least one hundred thousand rubles . It depends, of course, on the materials chosen, the quantity and quality of windows, and the complexity of the design of the project.
In addition, duty payments and those that may be required of you by utility organizations are added to this amount. They are not always ready to give their permission for free.
Also included in the total cost is the cost of developing the project , because an experienced designer who will take into account all possible requirements of the authorities and the location of pipes and cables underground does not work for free.
Design and forms
The open balcony structure of a semicircular shape will attract attention with its magnificent design. A fence and canopy with artistic forging will add even more elegance to the structure and turn the balcony into a bright area for relaxation.
The bay window is practically no different from the glazed loggia, but inside it represents a continuation of the interior of the room. A bay window can have many sides separated by windows.
The photo shows the design of a bay window balcony decorated with flowers.
As a decoration, it is appropriate to place boxes with large plants on the balcony, hang pots with flowers, and decorate the fence on the outside with hanging or climbing greenery.
Intermediary services
Often people who want to add a balcony to their home turn to intermediary companies for help. This way it will be much calmer to wait for the upcoming construction, because you will not need to run through various authorities to obtain permits, the company will do everything for you.
In addition, experienced firms usually have their own connections in the relevant organizations , and obtaining permits there will be much easier for them than doing it yourself.
And the skills of the firm’s experienced lawyers will help to quickly legitimize an existing project if there are any reasons for refusal.
The services of such a company can be expensive ( another 60-100 thousand to the total cost ) and you should immediately decide for yourself whether the balcony is worth such costs.
Attention! You need to be careful when choosing an intermediary company and be wary if they offer to prepare all the documents in a couple of weeks. As a rule, this takes at least 4 months. Work only with trusted, experienced companies that have been on the market for similar services for a long time.
How to legitimize self-construction
Have you built a balcony and want to legitimize it retroactively? According to the law, you can contact your local administration with a corresponding application. A government representative will draw up an act, and you will have to pay a certain amount - a fine.
Then there is the procedure for collecting the same certificates. There is no talk of a specific completion date. You can collect them in a few months, or you can stretch out the “pleasure” for years. In the same way, it is possible to turn to intermediaries; they are more willing to take on cases of unauthorized construction - obviously, it is a little easier to achieve resolution there.
Unofficially, it is understood that building and then legalizing a balcony is easier and more reliable than seeking permission for a project that has not yet been implemented.
The only thing you should worry about in advance is the consent of your neighbors. Well, establish contact with a reliable intermediary. He, using connections in the BTI authorities, will help to ensure that the representative who appears to draw up the act turns a blind eye to some inconsistencies and signs all the necessary certificates.
Of course, no one is going to officially recommend this method. And it won't be cheap. In large cities and central regions, none of the officials will take such risks. Perhaps this option will work somewhere on the periphery - in cases that are not the most serious.
be careful
Even in the case of the most favorable impression, do not rush to finance all future work. We do not recommend agreeing to a 100% advance payment under any circumstances. Your cooperation must be formalized in an official agreement.
In addition, to begin the process, you will have to provide the intermediaries with a whole package of important documents. Their transfer must be accompanied by a corresponding act, certified by a notary, where the responsibility of the parties will be stated.
Useful tips
- You can attach a balcony not only on the first floor, but also on the second floor. An excellent option is when the neighbors below have already built an extension, and it will later serve as a support for the construction of a balcony on the second floor.
- Before constructing a balcony, you must obtain permission from the management company, the local administration, as well as from all neighbors - owners of the apartment building.
- Making a balcony project on your own is difficult. It’s better not to waste time, but to turn to specialists - designers who know how to properly build an extension.
Territory marking
As soon as permitting documents are received, construction can begin. Extension of a balcony includes several stages. The first thing you need to do is markup. To do it correctly, you need to know to what depth the soil freezes. It is also important to determine the level of groundwater.
If the soil is bulk, then the base should be higher than its level. If there is a reserve of 1.5 meters for freezing and groundwater, then the foundation is built to a depth of half a meter. If groundwater is located close to the surface, then you should think about building a balcony on supports.
To mark, you need to prepare pegs, twine, nails, paint and a large square.
The work is performed in the following sequence:
- Using a square and twine, mark the location of the extension.
- Check that the angles and diagonals of the rectangle are correct, they must be equal.
- Mark the axes of the walls by driving in pegs. Nail boards above the soil level and connect the structure at the corners with nails.
- Remove the twine and dig a pit (if necessary).
The strength of the balcony directly depends on how correctly the markings are made.
Installation of a balcony structure
For your consideration, I offer options for installing balcony structures for the second floor.
Balcony on brackets
The first installation option - a balcony on brackets - is ideal for small balconies.
- We prepare a welded or wooden structure from brackets according to the dimensions specified in the project. As a result, be sure to check the dimensions and angles.
- We fasten the structure to the wall using anchor bolts or connecting threaded rods. We check the verticality of the installation using a spirit level and a plumb line.
- We strengthen the balcony slab or subfloor with brackets.
Tip: 50 mm thick boards are suitable for the subfloor.
- We build fences, walls and install window frames.
Source: me-remount.ru
Balcony on supporting pillars
Steps for installing a balcony structure for the 2nd floor.
- We mark the ground to install support pillars according to the calculations in the project. We drill or dig holes, compact the bottom and pour crushed stone and make a sand cushion.
Tip: when calculating the depth of the post hole, be guided by the depth of the foundation of your house.
- We mark the height of the pillar; it is better to make it a little larger than the stated size and then, if necessary, cut it off.
- Having installed the supports in the pit, we connect them together using guy wires, this will make it easier for you to check the calculations. Now you can start pouring concrete.
Tip: concrete is mixed in the following proportions: 2 parts construction sand, 1 part crushed stone with a fraction of 30–40 mm and 1 part M400 cement.
Source: me-remount.ru
- Let the concrete mixture dry completely (up to 3 weeks), check the quality of the pour and take control measurements. If necessary, we make trimming in accordance with the project.
- We mount and install a balcony slab or a frame made of metal corners; in the second case, we lay a base floor made of boards. Use threaded rods or anchors to secure the structure to the wall.
- We build fences and install window frames.
Balcony on interfloor beams
For a balcony of this type, the installation instructions will be as follows.
- We disassemble a section of the flooring on the 2nd floor and expose the beam to the required length and width.
- We make openings in the load-bearing wall of the house for the “continuation” of beams to come out and in through them, then insert the floor beams into the holes. For maximum structural strength, it is necessary to connect them using channels or studs using metal plates.
Tip: builders recommend welding the nuts to the studs upon completion of the fastening work.
- We strengthen the balcony slab or subfloor from boards onto brackets.
- We mount the walls and install window frames.
Source: me-remount.ru
Double balcony
Structures on the roofs of outbuildings, porches or as a superstructure on an existing attached balcony are much easier to install.
- We check the integrity of the foundation and walls of the extension.
- We disassemble the roof.
- We replace the rafters according to the expected load and lay the subfloor.
- We are completing the fencing and installing window frames.
If after reading you are not afraid of visiting offices and the amount of work, then your efforts will be rewarded with additional square meters. We hope that the article was useful to you. See you again on the pages of our website!
Extension options
The first step when constructing a balcony space should be a plan. You need to think about how to build this room, draw up a drawing with all the dimensions. To avoid any problems, it is worthwhile to officially approve the drafted project and obtain permits for the extension.
The most common are three methods of constructing an extension:
- on the foundation;
- on a metal frame:
- using concrete slabs secured with brackets.
Of these three methods, the more expensive are construction on a foundation and using a frame. But it is more convenient to carry out the work; if necessary, you can even make a cellar under the balcony and further expand your square meters.
Don't quarrel with your neighbors!
Finally, do not forget about the written consent of the neighbors. This requirement is stated in Article 36 (paragraph number 6) of the Housing Code of the Russian Federation and is due to the fact that the territory adjacent to an apartment building is considered public property.
You won’t need to go around and call absolutely all the apartments, don’t worry. The same article allows you to limit yourself to the written consent of the owners of apartments bordering yours. Namely, those living on the sides (through the wall from you) and directly above you.
Roof
To install the roof, you will need to build a frame of wooden beams. It must be done at an outward angle so that rainwater and snow do not accumulate on the roof.
For roofing made from building materials, corrugated sheeting or slate is suitable. All joints must be protected with galvanized steel sheets to prevent the slightest moisture leakage. To prevent condensation from accumulating in the room, a layer of insulation must be laid between the frame and the roof. This could be mineral wool combined with waterproofing.
After this, glazing is made on the balcony, a doorway is arranged, and the finishing is completed.
Main papers
The main document, without which the issuance of any permits is impossible in principle, is the certificate of title relating to the mentioned real estate, that is, the apartment that you decided to decorate with a homemade balcony. This is either a document issued during the privatization process, or a purchase and sale agreement (will, deed of gift, etc.).
The second thing you need is an apartment plan approved by an official authority. For it we contact the BTI (technical inventory bureau). Third - the project of the planned balcony. Even if you are a certified civil engineer or architect, no one will allow you to do such a project yourself. You only have the right to sketch a sketch. Based on this, you will have to order a project from a special organization that has a license to issue such documents.
That is why, having found such specialists, do not hesitate to inquire if they have a certificate giving the right to draw up such a paper.











