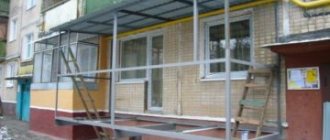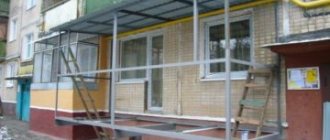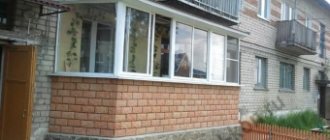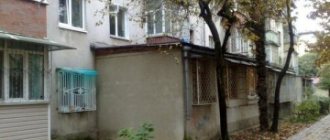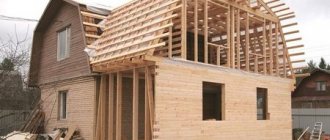Added balcony Suspended balcony
A small balcony can solve numerous problems , for example, for residents of small apartments. It is understandable that people want to get extra meters by legal or illegal means.
Is it possible to make a balcony on the ground floor, where to start and where to apply for permission , what type of extension to choose and how to effectively carry out the construction - all these questions are covered in the article.
Getting permission
Since adding a balcony is essentially a redevelopment that changes the configuration of the living space , the result of such actions should be reflected in the technical passport.
Any changes or additions to the premises passport require approval from the relevant authorities: the administration and the architectural department.
But contacting these authorities is the final stage of the approval procedure, and until then, the project for the future construction must be approved by city or regional organizations of water utilities, gas and fire services, heat services, and SES.
How to add a balcony on the first floor? To obtain a building permit, you must prepare a plan (project) , which can be ordered from licensed architectural and design organizations. The project is developed individually or a standard one is used.
As soon as the submitted package of documents is reviewed (within 45 days) , the applicant is issued a permit to carry out construction work or a reasoned refusal.
Registration with the BTI authorities with the addition of an extension to the floor plan is carried out only after signing the acceptance certificate. The selection committee may include representatives of supervisory authorities, design organizations, and district administration.
Intermediary services
Often people who want to add a balcony to their home turn to intermediary companies for help. This way it will be much calmer to wait for the upcoming construction, because you will not need to run through various authorities to obtain permits, the company will do everything for you.
In addition, experienced firms usually have their own connections in the relevant organizations , and obtaining permits there will be much easier for them than doing it yourself.
And the skills of the firm’s experienced lawyers will help to quickly legitimize an existing project if there are any reasons for refusal.
The services of such a company can be expensive (another 60-100 thousand to the total cost) and you should immediately decide for yourself whether the balcony is worth the cost.
Attention! You need to be careful when choosing an intermediary company and be wary if they offer to prepare all the documents in a couple of weeks. As a rule, this takes at least 4 months. Work only with trusted, experienced companies that have been on the market for similar services for a long time.
Where to contact? List of required documents
To obtain permission to erect a balcony, you should contact the district administration or local self-government body , as stated in Article 26 of the RF Housing Code, clause 2, with an application drawn up in the approved form.
In addition to the application, the package of documents must include the following certificates and papers:
- Ownership of this area.
- Floor plan received from BTI.
- Ready redevelopment project.
- Photos of the entire house and the part where the extension is planned to be built.
- Construction permit from the relevant housing and communal services organization.
- Consent of neighbors and family members.
- Permits from district utilities whose networks are located near the construction site.
- Consent from the architectural supervision service and monument protection authorities.
Consent of neighbors to add a balcony, sample.
A structure erected without obtaining a permit can be legalized in court by providing all the required documents.
If a negative verdict is issued, the plaintiff is required to return the building to its original appearance, which implies the demolition of the illegal extension in accordance with Article 29 of the Housing Code of the Russian Federation.
Where to complain to neighbors about illegal work
Redevelopment must be agreed upon with local government authorities. The owner must have a project. Since repairs may violate the rights of neighbors, you need to find out in advance where to complain about illegal actions.
You can also come to the municipality if the offender lives in a privatized apartment. The authority can check the legality or illegality of the redevelopment. You need to contact the general department or reception. A response to the request is given after 30 days. It is allowed to send an electronic or registered letter to the authority.
Justice can also be restored with the help of the State Housing Inspectorate. The appeal can be either written or electronic. After verification, the violator may be held accountable. In addition, the organization may oblige the owner to restore the previous appearance of the residential premises.
The prosecutor's office also deals with issues of illegal redevelopment. During the inspection it will be possible to inspect the premises. If the apartment is not restored after the order, the case will be sent to court. If there is no result in this case, criminal prosecution is possible
To avoid problematic issues with regulatory organizations and neighbors, it is important to pre-coordinate the redevelopment
Find out how to combine the kitchen with the living room.
Read about how to renovate and remodel your bathroom here.
Cases of refusal to issue a permit
As practice shows, there are many precedents when a fully and competently prepared package of documents is not a reason for issuing permission to build a balcony. The construction of a balcony on the ground floor is not permitted.
There are strict restrictions imposed on construction work if:
- the building is located in the historical and architectural center of the village;
- the building is a historical, architectural or cultural monument and is included in the corresponding list;
- the extension will significantly distort the architectural appearance of the building;
- damage will be caused to the structure of the house and the utility system;
- the neighbors will be against it;
- the extension will create disturbances and inconvenience to other residents or pose a threat to life.
may play a role in receiving a refusal , such as:
- lack of documents required by Article 25 of the RF Housing Code;
- provision of papers to inappropriate authorities;
- violation of the legislation of the Russian Federation.
Additional restrictions
Subject to receipt of all approvals and permits, a number of restrictions are imposed on the future extension in the sense of:
- compliance with the architectural style of the building, i.e. you should think about the choice of building materials and finishing;
- compliance with the red line - the finished structure should not violate the boundaries already established by existing balconies;
- located at a distance of at least 2.5 meters from communication and engineering networks;
- compliance with sanitary and hygienic conditions, which provide for a certain standard of lighting and air exchange in interior spaces;
- compliance with fire regulations that limit the use of flammable building materials.
Balcony roof
You can use 25x25 metal corners or wooden blocks as a frame and lathing for the balcony roof. The roof must have a slight slope to drain water, so the balcony walls need to be extended to a level that is slightly lower than the level of the second floor balcony. You can use any roofing material - ondulin, tiles, slate, etc.
It is advisable to make the roof for a suspended balcony separately hanging, so that its weight will not put pressure on the balcony brackets.
Consent of neighbors as a prerequisite
The implementation of any types of extensions, including balconies, means reducing the area adjacent to the apartment building.
This means a reduction in public property , which is the plot of land around an apartment building in accordance with Article 36, paragraph 4, of the Housing Code of the Russian Federation.
How to build a balcony on the first floor? In such cases , it is mandatory to obtain permission from neighbors or HOA members to use the common area. Neighbors on the right, left and above must confirm their consent to the construction of a balcony.
Extensions to different types of houses
Since the construction of residential buildings from various materials is practiced on the territory of Russia , the balconies being erected must correspond as much as possible to the style of the building, so as not to break the existing type of development and the architectural appearance of the region or city.
Therefore, when choosing building materials and at the design stage, special attention is paid to this issue.
It is clear that if a balcony is being added to a wooden house or building , then at least wood should be used in the decor, and the balcony design in this case should be of the frame type.
In the case of brick and panel houses, building materials, methods and means of fastening are selected so as not to cause damage to the load-bearing structures of the building.
Project development
A well-prepared project is the most important condition for successfully passing papers through all authorities. In this regard, only those organizations that have an SRO permit, which gives the right to both develop projects and issue certificates of inspection of hidden work, can prepare a project. A construction company to which the apartment owner will entrust the practical implementation of the project must have a similar SRO approval.
It is important that the construction company that will construct the balcony follows the project agreed upon with all authorities. Otherwise, after completion of the work, a specialist from the housing inspection will not approve the completed extension. This may entail, at a minimum, a fine and the reworking of a previously drawn up project, which will have to be approved again. In the worst case, you will need to return to the previous layout, which entails large costs and wasted time.
Types of balconies and stages of construction
Before deciding on the project for a future extension, you should choose one of the two most popular types of balconies : suspended (hinged) and attached.
The first option is built on brackets and supports, the number of which is calculated depending on their cross-section and the total area of the structure’s base, and the second option is built on a foundation (strip, pile, columnar).
An attached balcony is common for the first floors if the distance from the ground is small. For those cases when the building has a high mezzanine, it is worth paying attention to the hanging option.
Extension balcony
Equipping a balcony begins with laying the foundation . The load is preliminarily calculated taking into account the weight of building materials and operating conditions, the characteristics of the soil and the depth of soil freezing are taken into account, and only then the type of base is selected.
The most popular are balconies on the ground floor, built on a strip support. Before pouring the foundation, installing piles or concrete slabs, the area is marked out, then work is carried out on laying the foundation, and waterproofing is carried out.
The heights of the foundations of the house and the balcony should not differ.
Installation of a balcony on the 1st floor in the second stage: walls are laid out , the material of which should best match the style of the building. These can be reinforced concrete slabs, brick, wood or double-glazed windows.
The size of the extension windows should not differ in height from the windows in the house.
The roof is covered in such a way that precipitation in the form of rain or snow cannot accumulate, i.e. inclined. For better protection from precipitation, a galvanized strip with a cornice is laid along the roof between the extension body and the wall of the house.
The roofing is laid on rafters and sheathing.
If the balcony is considered as an all-season room, then are waterproofed and insulated .
An entrance from the interior is equipped . Glazing is carried out with the installation of window sills and ebbs and finishing.
How to attach a balcony on the 1st floor of a multi-storey building without problems with documents
A balcony is a necessary thing for an apartment. You can take unnecessary things to the balcony, you can arrange it as a work area, or you can use it for relaxation.
Residents on the first floor are deprived of such joy. However, there is a way out: build a balcony with your own hands.
Residents of the first floor can make their own balcony. Photo: okna-forte.ru
