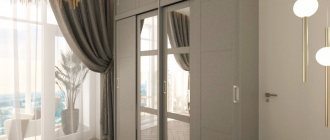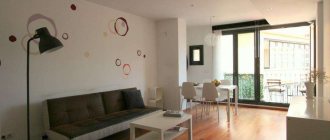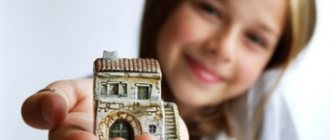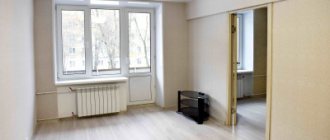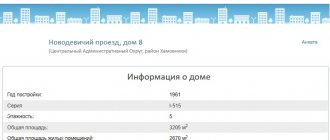Houses of the p44t type began to be actively erected in the late 90s. Such housing had an improved layout, so many families rushed to move to new apartments.
And to date, a three-room apartment in such a house is considered the most convenient, because on an area that is usually more than 80 square meters, you can build a real family nest.
Now it has become fashionable to turn to designers to have a specialist handle the interior design, but the design of a three-room apartment p44t can be developed independently.
Despite the large area, redevelopment is often required to make the place of residence more comfortable. But in order to understand what changes can be made, you must first identify the features of the room.
Pros of a three-room apartment
Since it was assumed that a family would live in three rooms, all rooms are isolated from each other. This is a huge plus because you can decorate the interior differently in each room.
Another advantage of the p44t series houses is the large kitchen. Several meters of free space appeared due to the fact that the designers initially decided to move the ventilation ducts into the corridor.
In addition, the box has the shape of a rectangle, so it is not difficult to choose suitable furniture and materials to hide the box.
The presence of large loggias also allows you to experiment. Sometimes such apartments have two balconies and two bathrooms at once - this is also very convenient.
Redevelopment of a one-room apartment of the P-44 series
The area of the apartments is from 37 to 39 square meters. m. Some one-room apartments of the P-44 series have an important nuance - they do not have balconies, as in the example below.
There are few options for remodeling one-room apartments, but if desired, you can even turn this apartment into a two-room apartment by dividing the living space with a partition into a living room and a bedroom or a bedroom for adults and a children’s room
You can improve the layout of the one-room apartment by dismantling the built-in wardrobe in the hallway - this will make the already spacious hallway even larger. The bathroom can be expanded due to the corridor, and the entrance to the kitchen can be moved to the left, blocking the previous opening.
Another option for redevelopment of this apartment is to lay a passage leading to the kitchen from the corridor and almost double the area of the bathroom. The exit to the kitchen can be made from the room by strengthening the new opening with metal structures.
In this case, the area of the bathroom was increased due to the area of the corridor and the built-in closet was removed. Remember that any changes in the layout of the apartment, be it moving an opening or dismantling a closet, must be agreed upon with the Moscow Housing Inspectorate. To avoid problems, after the repair you should have a new BTI plan on hand.
View the complete redevelopment project for a one-room apartment
Expert advice in a convenient format
- 103 publications
- 3,442 subscribers
Go to Instagram
Redevelopment options
Usually in a three-room apartment there are many load-bearing walls, which serves as an obstacle to radical redevelopment. But there are still several ways how you can free up a few meters of usable space and develop an original design for a 3-room apartment p44t :
- The most common technique is to combine the kitchen and living room. This method of remodeling an apartment allows the whole family to gather in one room in the evening. If the wall is load-bearing, then usually a doorway or arch is simply cut to make it convenient to pass from the hall to the kitchen.
- You can also “expand” the kitchen if you connect it with a loggia. The resulting additional space can be occupied by a dining table, bar counter or cabinets for storing dishes.
- The loggia can be used as a small room. To do this, the window opening is closed and the door is changed. You will also have to insulate the resulting room or lay heated floors.
- You can get rid of unused space in the corridors in your apartment. The corridor can be connected to the bathroom and provide space for a washing machine or clothes dryer. In addition, some of the narrow passages can be attached to the areas of the rooms and sliding wardrobes can be installed there.
- Some houses have a bay window, and you can also experiment with this detail - for example, in this space you can organize a place to relax or a small library.
Documentation
In order for the redevelopment of 3 apartments to be carried out, the owner of the apartment who wants to change the living space must collect the following documentation:
- technical passport of housing, which must be properly prepared by the BTI authorities. This includes various types of certificates, floor plans for high-rise buildings, etc.;
- a ready-made project , where the redevelopment of a 3-room apartment is drawn, which was prepared by licensed design organizations or one of them;
- conclusion of the technical plan that the housing redevelopment project can be realistically implemented without negative incidents;
- a conclusion from the fire department that you can carry out the redevelopment;
- conclusion of the SES;
- approval by the special architectural department together with the author of the redevelopment project;
- permission from each of the living homeowners;
- certified copy of the home ownership certificate from a notary;
- unified housing documentation ;
- coordination with the organization (management company) that controls the multi-story building;
- a contract to carry out technical supervision of further repair work with a specific organization that has licensed documentation to carry out this type of activity.
The above list of documentation is not final . This is one of the very important points. Additionally, the commission that considers your question may require other documents. For example, this could be a document from other utilities.
Do not forget that illegal redevelopment of an apartment entails liability.
Interior design for a three-room apartment
The interior of a three-room apartment can be designed in different ways. It all depends on the redevelopment carried out and the number of family members.
We must not forget that, despite the large area and the presence of several windows, houses of this type are quite dark. That is why, when developing the design of a three-room apartment p44t, you should think carefully about how the living space will be illuminated.
All rooms can be decorated in the same style or in different ones. For example, you can arrange the kitchen, corridors and hall in one style, the living room in another, and the bedrooms in a third. But in any case, a sense of harmony should be maintained.
Designers recommend not using classics everywhere. Columns, stucco molding, heavy furniture and forged parts can make the apartment uncomfortable and cold, reminiscent of a museum. It is better to give preference to modern styles and unusual surface finishes.
Houses of the P-44 series and their features
The P-44 series of panel houses was created from scratch in the mid-70s of the last century. The authors of the house projects were the MNIITEP Institute. This was a fundamentally new housing development in the capital, and not an improved version of previous versions of standard multi-storey buildings. In the future, the P-44 series received several modifications (P-44T, P-44TM, P-44M and P-44K), and houses began to be built not only in Moscow, but also in the regions of Russia - they were so successful.
Houses of the P-44 series are standard residential sections arranged in a “U” or “G” shape. The first houses were built in 1979 for the 1980 Olympics and continued to be built until 2000.
Houses of the P-44 series consist of one-, two- and three-room apartments. You can recognize high-rise buildings by their colors - these are white-blue, white-green or white-brown houses.
In Moscow, houses of the P-44 series mainly appeared in areas of mass residential development. At first, 16-story buildings with four apartments per floor with an improved layout were designed, then 17-story buildings began to be built. This option became the most popular in the P-44 series
Three-layer panels 30 cm thick are used as the facade wall in these houses. The internal load-bearing walls consist of reinforced concrete panels 14 and 18 cm thick. The ceilings between floors are also reinforced concrete panels 14 cm thick. Partitions in apartments are made of gypsum concrete 0.8 cm thick, and this allows you to do a variety of redevelopments in them.
Living room interior
Designers advise decorating the living room in light colors. And if redevelopment has been carried out and there is a dining area in the hall, then it is better to choose a beige color scheme or any pastel colors.
Since the living room will become a place where all family members will spend their free time at once, it is better to divide it into several zones. In addition to the sofa, the room may have a corner with an armchair where you can read, as well as a work table where you can install a computer or laptop. If the hall is combined with a balcony, you can put a bar counter and design the room, like in a cafe.
A living room decorated in a Scandinavian style will look very interesting; the combination of white and natural materials is always relevant. If you want to install a fireplace and a large sofa, then you can choose the American style. Exotic lovers can be advised to choose African style.
The style chosen for the living room can also be used to decorate all corridors and hallways.
Redevelopment of a two-room apartment of the P-44 series
Two-room apartments have an initially good layout - all rooms are isolated, and the bathroom and toilet are separate. But housing can be made even better, and now, using the example of a specific apartment, we will show how.
The two-room apartment, using the example of which we will show you the redevelopment, before all the work included two isolated rooms, a balcony, a kitchen, a toilet, a bathroom, a corridor and a built-in closet
The entrance to the room directly opposite the front door can be moved to the left or right, and you can also build a new partition, including a corner partition, in order to place a wardrobe or make a small dressing room in the future.
The restroom and bathroom can be combined, and a shower cabin can be installed there in the corridor, creating an opening leading to the kitchen. The entrance to the kitchen will be organized from the room. APM-1 specialists will make an opening in the load-bearing wall and reinforce it with metal structures.
In a room with a balcony, you can dismantle the non-load-bearing window sill block and install a double-glazed window, insulating the balcony and thereby connecting it to the apartment.
In this redevelopment option, the rooms still remain isolated, and the bathroom has become much more spacious - now it will accommodate a washing machine and dryer, a large convenient sink and chests of drawers for storing household chemicals, cosmetics and other things
View the complete redevelopment project for a two-room apartment
