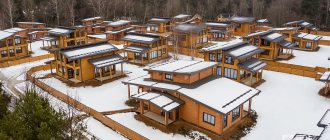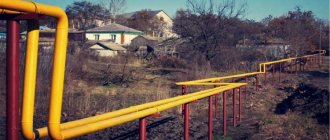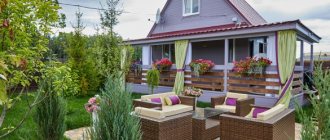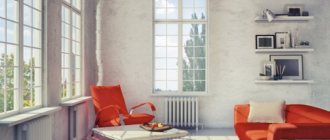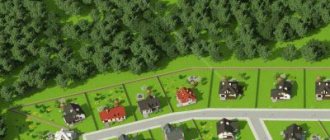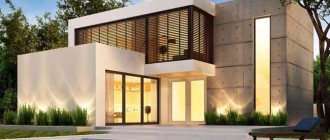Some people can boast that they are the proud owners of a cottage. At the same time, not everyone knows the difference between a house and a cottage. It would seem that there is a difference between these two concepts? Actually there is, and quite impressive. Lovers of freedom and a quiet life always opt for private houses. This includes the absence of stomping on the ceiling, and the ability to be as noisy as you want.
Project of a two-story country house with a swimming pool
No repairs or holidays for neighbors will be a reason for headaches or sleepless nights. In general, a private house has many advantages over an apartment. Such mansions also have some disadvantages, one of which is the higher cost of a private house, although much depends on the quality of the building, the area and much more.
Many people try to purchase private houses not on the secondary market, but to buy a plot of land in an area they like, and then build a completely new building taking into account their needs and preferences.
Before creating a project for a future house that will be built on a purchased plot, it is necessary to take into account such points as its area, the expected number of residents and the desired level of comfort. These issues need to be resolved at the initial stage of construction.
Project of a two-story brick cottage
Based on this, it will be possible to determine what will be built in the future - an ordinary private house or cottage.
What is a house
To determine which category a building belongs to, you need to know exactly what a house or cottage should look like. As defined by professionals, a private house is a residential building located on a plot of land. In some dictionaries you can also find the decoding of house as an aristocratic organization and ethnic group.
In fact, the concept of "house" can have several meanings, depending on the context in which the word is used. For example, when a person says that he is at home, this does not mean that he is currently in a separate building. This could be any apartment that belongs to him. People have been building houses since ancient times.
House project with attic and garage
Once upon a time, even a cave or a straw hut could serve them. Nowadays, when technology has reached a very high level, various materials are used to build residential buildings. It can be stone, wood, concrete, or glass. In general, there are many options, but a house has the right to be called a home if all the requirements for square meters, number of floors and much more are met.
Kinds
When talking about types, we primarily mean the material from which the building is constructed. Today, the main materials for their construction are: brick, stone, wood, frame. Let's take a closer look at them.
Brick
A good option if you plan to build housing for several generations. From brick you can build a house in which the needs of all household members will be taken into account, warm and durable. The minimum service life of a brick building, if it was built on a good foundation and taking into account all the requirements, is 100 years.
Stone
Today, few people know what a house made of real stone looks like. This is not surprising, since real stone is rarely used for wall construction today.
More often it is replaced with so-called artificial stone. This material has similar characteristics. It is made from foamed concrete. It is strong, durable and “warm”. An optimal microclimate is constantly maintained inside the artificial stone cottage.
Wood
There are several material options for walls: regular logs, rounded logs, timber, laminated timber. Wood is a traditional building material - environmentally friendly, breathable and warm. However, special requirements are imposed on a wooden building: the walls must be treated with antiseptic and fire-resistant impregnation, the wiring must be laid in special insulation, etc.
But the result is worth it - living in a cottage made of wood is extremely comfortable, since wood creates its own indescribable cozy atmosphere.
Frame
One of the fastest and cheapest options. Such a building does not require a strong foundation, which already speeds up and reduces the cost of construction. Hardwood is used for the frame, and panels of various types are used for the walls. A frame cottage can be built in a few months and can be occupied immediately.
How the cottage works
As for how a cottage differs from a country house, the former have a classic designation. As a rule, this is the name given to one-and-a-half or two-story private houses, in which the upper tier plays the role of a veranda, sometimes only partially. A classic cottage should consist of a back and front room. This type of structure has been known in our country since ancient times, even from the period when five-wall buildings were built in Rus'.
The process of building a five-wall house made of timber
An obligatory element of the cottage is the adjacent area. Taking this fact into account, such buildings are most often erected outside the city limits, where there is more free space. Cottages can be considered an integral part of almost any country landscape.
Most often, brick and stone are chosen for buildings of this type, that is, more natural materials that will fit well into the overall picture of country life. Nevertheless, today you can often find cottages built from foam blocks. Often their external finish is more natural and attractive than rough building material.
The layout of the cottage should include an attic on the second floor. The bedrooms will be located on the same level. The entire first floor, as a rule, is occupied by a kitchen, a bathroom, a living room, and sometimes a garage. Considering that the cottage is a separate building, a boiler room may be needed here.
Cottage - what is it?
The word comes from the English cottage. The term is suitable for defining an individual urban or rural residential building for permanent or temporary residence. Usually it is located on a separate plot with a landscape design and has a height of up to 3 floors. Intended for one family to live in and can be located in a village outside the city or within the city limits.
You can live in cottages all year round or rent them out - daily, monthly, for a long time.
It’s interesting to know: cottages originally appeared in England. This is what they called a house with a barn and a garden plot. In the CCCP they became widespread in the 1920s. They were built in new factory villages. And back in the 19th century, near St. Petersburg, one of the first cottages was built entirely from English materials.


