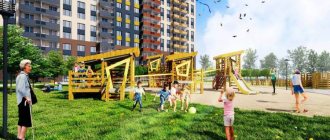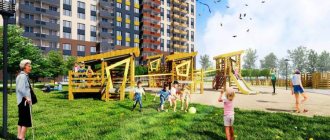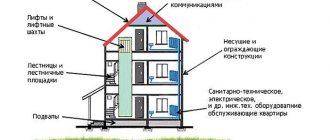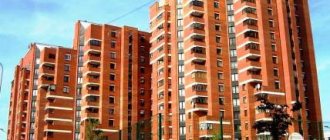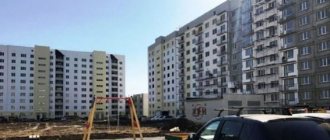Plan of a multi-storey residential building with dimensions
When building in the city, multi-storey buildings, which consist of tens or even hundreds of apartments, have become the most popular. It is extremely rare to see two-story or one-story apartment buildings in cities.
This is due to a huge list of reasons. Here are the most important of them (Saving land area. Space for installing water supply, sewerage, heating and gas. Ease of arranging infrastructure in a particular microdistrict).
It is for this reason that in modern settlements apartment buildings are considered the best solution.
A little history
Since the urbanization process is still in the expansion stage, a city center with private buildings is complete nonsense. The population of large cities is increasing from year to year. Therefore, the problem of people's resettlement remains constantly pressing.
Cities cannot expand indefinitely. The seizure of agricultural land for residential areas cannot lead to anything good. And covering significant distances to get to the right place is also not an option for residents of megacities.
Apartment buildings are nothing new. But the building, capable of housing a hundred families in an area that was previously occupied by 2-3 private buildings, has become a kind of lifesaver. After all, if you resettle this number of people into one-story houses, you will need to build up an entire block.
An area with standard nine-story buildings Source 3dvector-pro.ru
Materials
The construction of apartment buildings can be carried out from different materials. Brickwork is considered traditional for the construction of buildings. This material has a number of time-tested advantages:
- Heat retention;
- Environmental friendliness;
- Durability.
However, building a multi-storey brick building has its drawbacks: it will require serious material investments, as well as time. Therefore, when constructing large areas of residential buildings, they try not to use this material.
The best option for modern high-rise buildings is monolithic houses. The main material used for their construction is concrete. Its varieties are also used. Such technologies make it possible to quickly and efficiently build a multi-storey residential building. The absence of panel joints, good stability and excellent sound insulation make it the best option for the construction of fast, reliable and relatively inexpensive housing.
In pursuit of standards and savings
The number of floors in the house was designed purely on economic principles. If the city budget did not allow spending money on expensive elevator equipment, then buildings no higher than five floors were planned. But if the latter was included in the project, then the house was no longer built below nine levels. To get the most out of the building.
Standard nine-story panel house Source hypecrib.com
They did not want to build standard buildings higher than this. Because it became necessary to significantly rework the project, introducing expensive elements into it. Because this was required by safety measures for residents.
When standard designs for high-rise buildings were developed, the maximum of nine floors was observed for a simple reason. Fire trucks of that time had a standard ladder with a reach of 30 meters. Therefore, in case of trouble, rescuers could evacuate people from the top floor.
If the building for any reason exceeds these dimensions, it must be equipped with an additional smoke-free staircase with mandatory passage through open balconies. Therefore, it was forbidden to glaze the latter, as well as to force them with things.
Nine-story building with an external fire escape Source lestnitsygid.ru
Methods for determining the height of a building
The question of how many meters high a house is began to bother residents immediately after the construction of the first high-rise buildings. It was based on simple curiosity. And also pride in my hometown.
Nine-story building from the time of Brezhnev Source domofoto.ru
People reasoned differently and used three methods:
- One floor was taken as the general standard of three meters. Then multiplied by the number of levels.
- We personally measured the height of the ceilings. Then we followed the previous scheme.
- If there was access to the project, they learned the most accurate figures from the latter.
The first two methods literally repeat each other. Because even knowing the exact height of the ceiling in the apartment, simply multiplying by the number of floors will not be enough. The result will be a very inaccurate value. After all, the calculations will not take into account the basement of the building and the attic space.
Plus, you need to know the thickness of the interfloor slabs. Therefore, even after adding the last parameter to the ceilings and getting the same average three meters, you need to remember to add the foundation and roof. As a rule, after all the manipulations with the numbers, an average value of 30 meters is obtained.
Nine-story building during perestroika Source nar.ru
We can stop there. But more meticulous people can contact the department that stores all standard city building designs. And upon an official request, all accurate data will be provided from the archive. The only disadvantage of this method is its slowness. After all, no one is eager to satisfy ordinary curiosity.
It is possible that you will have to resort to cunning and provide a serious basis for the request. Or take advantage of your acquaintance and get information through a personal channel.
Actual floor height
Nine-story buildings in the post-Soviet space were built according to different standard designs. And, practically, everyone had their own ceiling height in the rooms. In most cases, this depended on the use of panels, which also had different sizes.
Unites the height of the ceilings of all buildings of nine floors and above only one. They are all larger than the Khrushchev standard provided. And it ranged from 2.45 to 2.55 meters. But after the change of state leader, construction standards were also replaced. It was decided that Soviet residents should breathe much more freely.
Modern nine-story building Source ruzray.ru
Therefore, in nine-story buildings with new layouts one could find ceilings whose height varied from 2.65 to 2.75 meters. The change of power brought new meanings and new brick buildings of nine floors began to have ceilings up to 2.85 meters. As for modern high-rise buildings, you can see in them the distance from the floor to the arch as much as 3 meters and 20 centimeters. True, only some elite apartments have such dimensions.
All panel houses had minimum parameters. The brick buildings were already distinguished by their large space. And the most optimal dimensions came from monolithic structures. The technology for their construction was developed not so long ago, so only modern buildings have really high ceilings.
Details
Preparatory stage for the construction of an apartment building
The plan of a typical multi-storey residential building is a responsible and complex task. Work will begin with cadastral work. They are carried out by the cadastral chamber, and as a rule, it takes up to 1 month. To obtain the required data, the applicant must collect the following package of documents:
- Surveying of documented type.
- The decision of government officials to provide certain land plots for private ownership.
- Statement.
- Payment based on documentation receipt.
The applicant can receive a completed certificate from the soil cadastre by mail or in person. Such a note is the requested cadastral plan. The application must indicate how many copies you want to receive. It should be noted that the justice institution is usually required to provide at least 2 copies. To receive such a document by mail or in person, you must provide a passport.
When receiving documents, applicants should study everything as carefully as possible. All copies must contain the same data, and each sheet of the extract is assigned a unique order number, which is certified by a professional from the cadastral chamber. The preparation statement contains the following data:
- A cadastral number is a unique license plate that has been assigned to a specific area of soil, and by which it will be used in all lists and archives in the future.
- Name of the site - usually this line simply states “land use”.
- Land category – in certain cases it is marked “not established”.
- Area - data is taken from the documentation about the resolution on the introduced land surveying and clarifications.
- Purpose of provision.
- Special notes - here all kinds of data are clarified, for example, information about the applicant’s rights.
The video shows a sample cadastral extract
How the material used affects the design of the house
As mentioned above, the technical plan of a house with many apartments can be drawn up by competent craftsmen from any serious design company that has long been popular on the market. But before turning to the craftsmen, you should decide what materials will be used during construction. A lot will depend on this. During the construction process, you can use all kinds of building materials that differ in size, weight, thermal insulation characteristics and many others. For this reason, the plan of a nine-story house made of reinforced concrete slabs will be very different from the plan of a similar building, but made of bricks.
So, how will the layout of apartments and buildings depend on the materials used? reinforced concrete slabs have strictly standardized dimensions, optimal in weight, strength and thermal insulation qualities. for this reason, designers need to build on existing data, creating house designs with exclusively standardized dimensions.
Things are a little simpler when drawing up a project for a building made of bricks, be it up to a 3- or 9-story building. And even though the dimensions of a brick are strictly standardized, its small size compared to slabs will give much more room for imagination.
And monolithic houses, which have long construction times (compared to panel ones), as well as not the best technical parameters (compared to brick ones), provide the greatest scope for design. The length and thickness of the walls can depend only on the degree of material strength, which means that every centimeter must be adjusted to the material requirements.
Is it necessary to pay for the project plan?
If you have worked with companies that provide design services for apartment buildings, then you know that the services are quite expensive. For this reason, certain people decide to cheat or save money. Indeed, why do you need to pay for the preparation of a project if you can download it for free from the Internet? You can find almost anything on the Internet. But it is far from a fact that a project that was developed for an area with climate, type of soil, seismic activity and other factors can be implemented in a different area. In certain cases, this can cause the destruction of a building in just a couple of years.
The plan of a multi-storey residential building was often ordered by builders and then duplicated 5-9 times to create a multi-storey building. Naturally, this is completely unacceptable. The fact is that the loads on the foundation and load-bearing structures of a five-story and one-story building are very different. And negligence, together with a terrible master and the desire to minimize waste, often leads to a terrible tragedy. The following is an instructional video on creating a house plan or apartment. For this reason, if you are interested in planning apartments of 5 floors made of bricks, which are located in the central zone of the Russian Federation, you should order just such a project from a professional. Yes, you will need to pay a large amount, but then you will be sure that a high-quality house built according to such projects will be able to withstand decades.
Roof and plinth
None of the houses stand directly on the surface of the earth. To withstand the enormous load, and one entrance of a nine-story building weighs at least 15 tons, a powerful foundation is needed. And to equip it, they dig a fairly deep pit.
Project of a modern nine-story building Source Yandex.Zen
The main foundation is located underground, so these dimensions should not be included in the calculations. But part of it necessarily protrudes above the surface. This place is called the basement. It usually contains basements. Its height is on average one meter from the surface of the earth.
But most often this value is minimal, since the foundation of each building has its own characteristics. And you can often find nine-story buildings, the basement of which is much more than one meter. But if calculations of the height of a building are made using the first two methods, then no more than a meter is always added to the number of floors.
Literally every nine-story building has another technological premises, in addition to the basement. They are located under the roof. Space has different goals. For example, it serves as a place for elevator equipment. And the average height of this zone reaches two meters.
Stages
After all the drawings are ready and the action plan for surveying geological conditions has been completed, the construction work itself begins.
Let's consider the stages of construction of an apartment building.
- Preparing the site for construction:
- Site fencing;
- Cleaning the area;
- Removal of utility networks that impede construction;
- Construction of temporary roads and communications necessary during the construction phase;
- Arrangement of household and warehouse premises.
- Marking the location of the building, which is performed using modern measuring instruments with minimal error.
- Excavation work, which includes 2 stages:
- Preparing a pit for the future foundation;
- Digging a trench for communication.
- Pouring the foundation, the type of which is determined depending on the soil.
- Walling.
It should be noted that the construction of walls made of bricks, panels or blocks has significant differences. A simpler option in modern construction is considered to be monolithic buildings, the construction of which requires only concrete, formwork and reinforcement.
- Connecting the main communications of the house to central networks.
- Construction of the roof.
- Dividing the interior space of the house into separate apartments.
- Installation of elevator equipment on each floor.
- Installation of windows and entrance doors.
- Arrangement of communication networks, gas supply, heating, water in all apartments.
- Installation of individual meters for water, gas and electricity.
- Leveling the floor followed by applying screed.
- Work on interior decoration of residential premises.
The apartment can be rented out with a rough finish, if such a condition was agreed upon during the design.
- Design of the facade of the building and finishing of utility rooms.
- Arranging the area around the house.
Let us draw your attention to the fact that the layout of low-rise apartment buildings does not provide for the presence of an elevator and lobbies.

