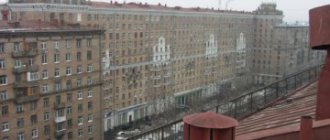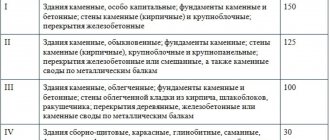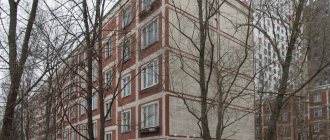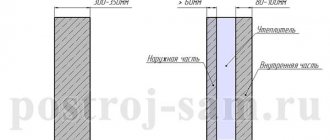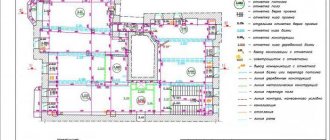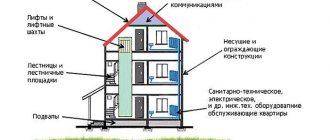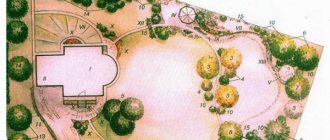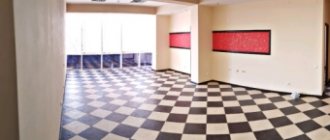When choosing an apartment on the secondary market, the features of the house series are taken into account. The names “Stalinka”, “Brezhnevka” and “Khrushchevka” speak of the era of construction. All these houses are of venerable age. But there are still a lot of differences, pros and cons of the planning solution for such apartments and possibilities for changing it.
Despite the deterioration of the housing stock of the secondary market, its apartments remain in demand due to low prices and excellent performance characteristics of some series of houses.
The history of the appearance of “Brezhnevok”
Houses of this type are considered an improved Khrushchev project. The buildings got their name in honor of L.I. Brezhnev, during whose reign their mass construction began. The reason for the appearance of these residential buildings is the low quality and ill-conceived layout of Khrushchev-era buildings. The population needed apartments that were comfortable for living - with a normal kitchen area and separate living rooms. Other reasons for the appearance of Brezhnevs:
- Industrial development . Residents of villages and towns began to move to cities to work in factories. There is a shortage of apartments for specialists.
- Communal housing resettlement program . One of the long-term goals of the USSR government was to improve the quality of life of city residents. And this required new houses that were ergonomic and could accommodate more families.
Khrushchev buildings
When Khrushchev came to power in 1953, he decided to provide housing for young Soviet families. For this purpose, projects of prefabricated high-rise buildings were developed. There was even a series of houses that were built in 45 days - these are the worst of the panels. You can’t build anything of high quality in a month and a half, even if you use panel blocks.
Old sockets are Khrushchev buildings
pros
Khrushchev buildings have only two advantages:
- The first is the cheapest housing.
- The second is the lack of load-bearing partitions inside the apartment.
Load-bearing walls are the walls separating apartments from one another. Why is this good? The absence of load-bearing partitions inside the Khrushchev building makes redevelopment easier.
There are no load-bearing partitions inside the apartment. So you can reschedule everything
Unfortunately, the original plan may be so awkward that it is not really possible to reschedule. Some improvements can be made, but global improvements will not work. The basic rule that will have to be followed is that wet areas (kitchen and bathroom) must remain in their place. You can swap the bathroom and kitchen (for example), but you won’t be able to move or move the wall of the bathroom or kitchen even a little into the hallway. No one will approve of such a redevelopment.
Possible problems and disadvantages
There are brick and panel Khrushchev buildings. Brick ones are a little better in terms of sound insulation and heat conservation. With panel ones things are usually worse. Some panels have disgusting sound insulation - you can record your neighbors' conversations in detail. Sound insulation depends not only on the project, but also often on the quality/thickness of the panels.
Brick ones are more successful. They are warmer, less audible
Regardless of the materials, Khrushchev apartments have a very small kitchen and bathroom - these are the main problems. Khrushchev believed that the Soviet family could eat in canteens in order to relieve the Soviet woman from housework. And you can drink tea on 4-6 square meters. Kitchens are so small that refrigerators have to be moved into the room or pantry (if you have one). Placing a washing machine somewhere is also a problem. They are trying to hang it over the toilet, moving it towards the door, and push it into the bathroom, replacing the bath with a shower. Everyone solves the typical problems of Khrushchev in their own way.
Features of layouts
Many Khrushchev projects have a disgusting layout: two-room trailers, a small corridor, a complete absence of an entrance hall. The rooms in most Khrushchev projects are scanty. If you put a bed in the bedroom, the passage may only be about 30 centimeters away. If you have a balcony, you can either go sideways along the wall, or “jump” over the bed.
The height of the ceilings in Khrushchev buildings is 2.2 - 2.4 meters. Khrushchev was given the task of building a lot of cheap housing. The cost per square meter was about 25 Soviet rubles. Hence the minimal dimensions and thin walls. For comparison, in Stalin buildings the cost per square was 100-200 rubles, depending on the project.
The original layout of Khrushchev buildings. Whatever one may say, nothing good
There are options when the doors of the bathroom (usually it is combined, but even if it is separate) open into a corridor directly opposite the front door. Well, at least you can move the doors towards the kitchen - not ideal, but still a solution.
We recommend reading “Options for remodeling Khrushchev buildings: 1, 2, 3, 4 rooms, before and after photos.”
The next drawback is that the landings are very small. Anyone who has tried to carry furniture knows exactly how bad it is: it is simply impossible to turn around with something a little larger than a chair.
As a rule, houses of this type do not have a centralized water supply with hot water; they usually have hot water heaters. With small kitchen/bathroom dimensions (where they are often installed), this takes away precious meters. The houses have not been new for a long time, so the plumbing, sewerage, heating, wiring - all this requires replacement. Moreover, the replacement is not only locally in the apartment, but also from entering the house. If the risers in the entrance or the wiring from the panel have not been changed in the past ten years, it is better not to buy housing.
Should I buy or not?
In general, Khrushchev-era apartments are not the best option for apartments. They are also called “Khrushchebs” - too small rooms with low ceilings. When they were built, people lived in barracks or trailers; they were incredibly happy to have separate housing. Even such a small one. And they “gave” apartments; you didn’t have to pay for them, you had to wait in line.
After redevelopment of a Khrushchev building, sometimes you get a good apartment for a small family
Today, apartments in Khrushchev-era buildings are more often purchased by young families, as they are relatively cheap. As a first independent home, this is tolerable. But if possible, it is better to choose from another category. At least the same Brezhnevkas.
Kinds
There are TsEK (elite) and mass (standard) Brezhnevkas. Externally, these two types of buildings are practically no different.
Tsek's houses were intended for residence of members of the CPSU Central Committee, senior military officials and other representatives of the ruling class of the USSR. Buildings were built from bricks with reinforced concrete floors. The TsEK buildings have spacious lobbies, rooms for concierges, and some even have underground garages. The area of the apartments is from 75 m2 to 210 m2.
Standard Brezhnevkas were built for ordinary citizens. They are distinguished by a large number of standard series and a variety of layouts. The ceiling height in such houses is 2.7 m. In mass Brezhnevka apartments with an area from 22 to 88 m2.
Post-war years
The housing problem, which became acute in the post-war years, required a new approach to its solution. In the construction of houses, functionalism, maximum economy, and the rejection of any architectural and planning excesses prevailed.
Stalinka
The desire to save was dictated by the desire to quickly build the necessary meters and resettle people from communal apartments and barracks. It was assumed that providing each Soviet family with a separate apartment was a more pressing task than building houses with an increased level of comfort for some, while leaving others in buildings where it was almost impossible to live.
How is Khrushchev different?
The new residents did not pay attention to the adjacent bathroom and the narrow, uncomfortable flights of stairs. The opportunity to move into separate housing and move the family there outweighed the stinginess of the layout, the design flaws, and the ceilings to the top.
However, even when summing up all the shortcomings, the comparison between new buildings under Khrushchev, made of brick or blocks, and standard wooden ones with 2 floors, which belonged to the first Soviet mass series, was in favor of Khrushchev.
Combined bathroom Khrushchev
The name “Brezhnevka”, according to an already existing analogy, was derived from the surname of the then Secretary General Brezhnev. They are also classified as buildings in the style of functionalism, however, their difference, and quite significant, from Khrushchev is revealed not by an external inspection of the building, but by comparing the internal characteristics.
Features of “brezhnevok”
Elevators
Elevators appeared in nine-story Brezhnev buildings. There are none in five-story buildings. Fourteen-story buildings provide not only passenger but also freight elevators.
Garbage chute
Available in multi-storey buildings. Rarely found in five-story Brezhnevka buildings. Garbage chutes are located on the areas between floors.
Entrance
The entrance area is wide. In high-rise buildings, steps often lead to the entrance without handrails. Ramps are not provided for in standard Brezhnevka designs.
Stairs and stairwell
The area of stairs and landings has increased in comparison with Khrushchev buildings.
There is now a place to store bicycles.
Concierges
Present only in houses of certain series. For example, II-68. The concierge rooms are small, about 3 m2, without a bathroom.
Balconies
In older buildings, only some apartments have balconies. In the “new” Brezhnevka apartments, the designers provided for the presence of balconies and loggias in all apartments above the first or second floor.
Basement
There are no sheds in multi-story (14-17) buildings. The entire basement area is occupied by communications. In five- and ten-story buildings there are small sheds in the form of rooms.
Roof and attic
The roof is flat, with internal drainage. The attic (technical floor) is provided in improved multi-storey Brezhnev buildings.
Five-story buildings and old-type buildings do not have it, so apartments on the top floors need additional insulation and waterproofing.
Conclusions website
- In terms of number of floors: Khrushchev buildings are lower than Brezhnev buildings.
- By area: Brezhnevka is larger than Khrushchevka.
- According to the availability of amenities at the entrance of the house: Brezhnevka apartments have an elevator and a garbage chute, Khrushchevka apartments do not.
- In terms of ceiling height: in Khrushchev-era buildings they are lower.
- According to the market value of real estate: Khrushchev buildings are cheaper than Brezhnev buildings.
Most of the houses built during the Soviet Union still stand on the streets of various Russian cities. People call such houses by the names of the leaders of the country under whom they were built: Stalinist, Khrushchev and Brezhnev. Needless to say, all the apartments of the former Soviet Union had their own character, but at the same time they were not much different from each other. Almost like in the song: “Hello, my city, familiar to tears...”
40-50 years. Apartments for the elite and hard workers
Officially, “Stalinist-built” houses refer to houses built between the early 30s and the late 50s, the so-called Stalin Empire style. People called them “Stalinists”.
The ceremonial architecture of the Stalinist period was ideological in nature and was intended to emphasize the inviolability and strength of the Soviet system.
The entrances were decorated with taste, the railings were decorated with forging, and the floor of the staircases was decorated with ceramic tiles.
The area of apartments in Stalin buildings was quite large, the ceiling height exceeded three meters. Apartments in such houses were distributed among nomenklatura workers, valuable engineering and scientific personnel, and the cultural elite.
At the same time, in those years, ordinary Stalin buildings from two to five floors high were also built for ordinary workers. These were less comfortable buildings with communal apartments or, rather, dormitories. Such apartments often did not have bathrooms (a bathhouse was usually built nearby).
For the construction of such dorms, not only bricks were used, but also cinder blocks. By now, these buildings are mostly dilapidated and look pitiful.
60-70 years. Small-sized Khrushchev houses
The power in the USSR changed, and the layout of the apartments also changed. Nikita Sergeevich Khrushchev began to build houses in a different way. So, back in 1955, the Council of Ministers of the USSR, headed by Khrushchev, adopted a resolution “On the development of housing construction in the USSR” due to the massive shortage of residential space. Soon after this, the Khrushchevka project was developed, which received its name from the participation of the Secretary General in it.
The technical solution project was a panel or brick house of three to five floors with a low ceiling (2.5 m), no elevator and no garbage chute. And if Stalin buildings were only for the elite of society - engineers of large enterprises, directors and other persons of special importance at the lowest level, then Khrushchev buildings were built for everyone - workers, employees and their numerous families.
The construction of the notorious Khrushchev-era apartment buildings began under the motto “An apartment for every Soviet family.” The builders of communism deserve it, they say. And let it be economical in construction, tiny, it’s housing, but it’s your own.
Such houses were mainly built in large cities. The apartments, of course, were small, with a minimum of amenities, but at that time this was happiness for people.
The living area of a one-room apartment, according to data from 1957, is 16 square meters, a two-room apartment is 22, and a three-room apartment is 30.
At first, Khrushchev houses were built with bricks, then, in the early 60s, they switched to panel housing construction. It was, as the builders say, a big breakthrough, since the speed of construction increased significantly. This process proceeded at a colossal pace, which affected the quality of housing. It soon became clear that the housing, of course, was far from ideal: the thermal insulation was let down, the noise insulation was poor - in order to save money, little thought was given to them.
The cheapness of materials, saving space and the “complete openness of the Soviet citizen” made all the sounds of the apartment public. In order to somehow isolate themselves, families resorted to such tricks as carpets and large walls, almost to the ceiling. Of course, both also served an aesthetic function: books and crystal were proudly lined up in sideboards, and woolen canvases with deer and flowers decorated boring walls, demonstrating the wealth of the owners. Well, about the low ceilings and combined bathrooms, people joked that Khrushchev, they say, although he combined the bathroom with the restroom, he did not have time to combine the floor with the ceiling.
"Discovery of Space"
Another constant element of the Khrushchev era was the window in the bathroom. Today, for many, such a window is a real dream, but only if it is panoramic, offers a view of, say, New York and is located at least on the 15th floor of the house. But why tiny “peepers” were made between the bathroom and the kitchen in Soviet times is still unclear to many to this day. Meanwhile, the architects had great hopes for these opening windows. "Discovery of space." Yes, yes, this “gap” was supposed to create the impression that the bathroom was “breathing”! Thus, this window was supposed to visually increase these two square meters. And, of course, additional lighting. Power outages have been a common problem for our country in the past (residents of small towns will understand). Therefore, if you really wanted to wash yourself, the window should have illuminated the soap and faucet.
Under the window in the kitchen there were cabinets half a brick thick, which were supposed to serve as additional space for cooling food. Again, the reason for this is power outages and, of course, limited kitchen space. Jars of preserves and pickles were most often stored in these cabinets, and in order to lower the temperature, they also made holes facing the street.
70-80 years. Between toilet and bathroom
Brezhnev did not remain aloof from resolving the housing issue. The apartments built during his reign basically copied Khrushchev's layout. Due to the use of reinforced concrete slabs for walls, the construction of houses proceeded faster. Alas, the apartments have become colder. To avoid freezing, they had to be insulated themselves.
The main difference was the bathroom: in Brezhnevkas there was a wall between the toilet and the bathroom, and the rooms in the apartments began to be isolated. Living in a Brezhnevka was much more convenient than in a small Khrushchevka.
In the 80s, a rudiment of the thirties - a window from the bathroom to the kitchen - began to slowly disappear as unnecessary. No one knew then that in the 90s they would start turning off the lights again...
Since the reign of Brezhnev, Russians have inherited another type of residential buildings - with so-called hotel-type apartments. Basically, such houses were built on nine floors, the area of the apartments was 12 square meters.
At that time, such apartments were allocated to citizens as temporary housing, but, as usually happens in our country, they remained as permanent housing.
INTERESTING FACTS
Totalitarian regimes did not like private houses. For example, under Mussolini, large 4-5-story apartment buildings were built for workers. This seemed to emphasize: you don’t just live in a house, you live in a state.
The first place where Khrushchev’s idea of making housing cheaper was realized were the fields around the village of Cheryomushki near Moscow. Since then, the “cloning” of Cheryomushki has been carried out throughout the country.
During the Brezhnev era, exceptional houses were built for representatives of the party and state elite. These were brick houses with an improved layout - with spacious rooms, three-meter ceilings, large kitchens, halls and dressing rooms.
According to real estate companies, recently a greater number of transactions have been taking place on the secondary housing market. Of course, the luxury of modern new buildings cannot be overestimated. Especially when you consider that large development companies often invite specialists from abroad to build housing of European standards. However, due to the current economic situation, most residents of the country have access to apartments in old buildings. Please remember that layouts can vary significantly. For those who decide to purchase such an apartment, you need to know how Stalin, Brezhnev and Khrushchev differ from each other.
This is the name given to houses that were built during the reign of Stalin. In the period from the late 30s to the mid-50s, two-story buildings were built mainly from non-combustible materials.
Communal amenities included:
- water pipes;
- sewerage;
- heating
Layout
A distinctive feature of these houses is their spaciousness. The area ranged from 50 to 100 sq. m. The apartment could consist of 3, 4 or even more rooms. There was no single architectural plan. The types of houses differed significantly. The rooms could be adjacent or separate. The apartments were equipped with bathrooms, sometimes even two. One-room Stalin buildings are less common, but they were built, and their square footage ranged from 32 to 50 sq. m.
In the 50s they began to build Stalinist buildings, which certainly included:
- living rooms;
- kitchen;
- front;
- bath or shower;
- restroom;
- pantry;
- built-in wardrobes.
A distinctive feature is the high ceilings, which reached 3 or 3.2 m. Buildings that were not connected to networks were designed with the possibility of further implementation of utility systems.
After the change of power, a decision was made to combat architectural excesses. Houses began to be built without external decoration. Not a trace remains of the former monumentality and decor. And soon the country switched to mass industrial construction. The decision was made to build smaller houses. This is how Khrushchevkas appeared in the country.
Features of purchasing an apartment and registering at a new place of residence
What to look for when choosing an apartment
- Check that the house is not on the list of buildings slated for demolition.
- Make sure natural ventilation is functioning properly.
- Find out the number of the management company and ask about the technical condition of the house (leaks, date of replacement of risers and garbage chutes).
- Assess the level of sound insulation. There should be no noise from the street when the windows are closed.
- Inspect the façade of the building. Make sure there are no cracks in it. It is also worth paying attention to the seams between the tiles. They should not crumble or fall out.
How to register in an apartment
You can apply for registration at the MFC, passport office, department of the Main Department of Migration Affairs of the Ministry of Internal Affairs or the management company of the house. If you have a verified account, you can carry out this procedure on the State Services portal. Registration is issued free of charge within 3-7 days after submitting documents. The registration mark is affixed to the passport. To register you will need:
- statement;
- passport;
- document confirming ownership of the apartment.
The owner of the Brezhnevka must be present during registration. To register at a new place of residence, you do not need to check out of your old apartment. When completing documents, the citizen is automatically deregistered at the previous registration address.
How to choose
When purchasing a home, you also get the environment. No matter how good the apartment is, comfortable living largely depends on the neighbors. Therefore, before making a decision, carefully consider the entrance. Walk up and down, inspect the condition of your neighbors' entrance doors, the general condition of the floor, walls, railings, and staircases. This is an indicator of the general level of residents.
Carefully inspect the house for cracks, leaks and other obvious problems.
Take time and walk around the house during the day and then in the evening. Look at the contingent living nearby. It’s very good to talk to the grandmothers on the benches - they are an invaluable source of information. They will be happy to tell you the “facts” that sellers and realtors are silent about. You need to ask about the following things:
- How well does the water supply and sewerage work? When were they repaired/replaced?
- Find out about the wiring, how often the electricity goes out.
- Are there any problems with the foundation?
- Is it warm in winter?
- How big are the problems with hearing?
- Are there any problem neighbors?
- Is the roof leaking?
- Are there any problems with mold?
If the answers satisfy you, you can think about purchasing. But remember that if you buy an apartment on the secondary market without renovation, you will have to invest a significant amount in reconstruction. Moreover, the cost upon further sale will increase by barely a third of the invested amount. So, it is more profitable to buy with repairs, but you should make sure that the repairs are of high quality, and not cheap cosmetic ones, which only mask serious flaws.
Non-standard tips for a good choice
Tip #1 . When you look at the apartment, take a sniff. If there is a smell of dampness or mold, it’s better not to take it, no matter how good the price and layout. The previous owners also most likely tried to get rid of this problem, but it didn’t work. It’s not a fact that you will succeed.
The condition of the entrance is very important
Tip #2 . During the cold season, pay attention to the number of open windows/vents for the residents of the house. The more there are, the more likely it is that the house is warm. The large number of wooden windows speaks to the same thing. Not about the stinginess or low income of the owners, but about the fact that there is no urgent need to replace them with “sealed” windows.
Tip #3 . Go to the management company (MC). Statements about all the global problems that arose in the house are stored there. These include roof leaks, plumbing problems, wiring problems, etc. At the same time, you will learn about scandalous neighbors, if there are any.
Comparison with other types of buildings
On the secondary housing market, in addition to Brezhnevkas, there are Khrushchev and Stalinist buildings. All these three types of buildings are united by the fact that they were erected during the Soviet era.
"Khrushchev"
Houses in this category are distinguished by a discreet design, a small number of storeys (from 3 to 5) and a small area of apartments. Living rooms in Khrushchev buildings are always walk-through. The main disadvantage of Khrushchev apartments is their small kitchens. In some houses their area does not exceed 4 m2.
"Stalin"
Apartment buildings of this type are decorated in neoclassical style. Stalinka apartments are distinguished by a good layout of apartments and high ceilings (from 3 m).
How to determine the type of building by external signs
Five-story Brezhnevka buildings have larger window openings compared to Khrushchevka buildings. Stalinka buildings differ from these types of buildings in the design of their facades in the neoclassical style.
If we talk about typical Stalin buildings, they are much higher than the classic five-story Brezhnev buildings.
What's better
| Characteristics | Brezhnevka | Khrushchevka | Stalinka |
| Layout | Apartments of small and medium size with a separate bathroom, without a walk-through living room. Kitchens from 7 m2. Ceiling height – 2.6-2.7 m. | Apartments are small in size, with walk-through rooms. Kitchens from 4 to 6 m2. Combined bathroom. Ceiling height – 2.4-2.5 m. | The apartments are large without walk-through rooms. Kitchens from 7.5 m2. Ceiling height – 3-3.5 m. |
| Soundproofing | Depends on the series of the house. External walls have good sound insulation, while internal walls in 70% of houses have poor sound insulation. | Bad. You can hear neighbors and street sounds well. | Good sound insulation, especially in post-war houses. |
| Thermal insulation. | The seams are poorly sealed. Corner apartments are cold. | The seams need to be resealed. In the absence of major repairs, houses are heavily ventilated. | Good thermal insulation near brick walls. In houses with wooden floors |
| Infrastructure | Located in residential areas. | They are located in residential areas, on the outskirts, and even in the city center. | Located in the central parts of the city. |
Stalinka
All houses built during Stalin's reign are called Stalinka buildings. This is from the 30s to the end of the 50s. He died in 1953, but they continued to build according to the same designs until 1958. In any case, the houses are all old. Pre-war - two-story - almost all have been demolished, and those that remain are best not considered for purchase. The housing is too dilapidated. Repairs will require many times more than the cost of the apartment. In addition, Stalinist barracks-type houses. This means that there is a shared kitchen and bathrooms on the floor. Not at all the level of comfort to which we are already accustomed.
pros
After the war, it was necessary to solve the “housing problem”. First of all, they began to build houses for the “nomenklatura” - officials, party members and managers. These houses are distinguished by a more thoughtful layout, thick walls, and excellent sound insulation.
This is one of the options for a Stalinist house for the nomenklatura
Those Stalin buildings that were built for “simpler” people can have good audibility. Not the same as in the panels, but still decent. And in general, it’s quite difficult to talk about “characteristic” features with Stalinists. Many projects, many differences, different implementation. Each house must be viewed personally and carefully, even if they are located next to each other and were built around the same time.
This is what a Stalinist building looks like in the process of being repaired. Ceilings, floors - wooden, shingles on partitions
In general, all Stalin buildings can be recognized by their appearance, which is very recognizable - monumental walls, maybe stucco to decorate the facades, high windows. They all have one thing in common - high ceilings. It is the high ceilings that are one of the main advantages for which many of these apartments are bought despite the shortcomings.
The second plus is the layout. Usually these are large separate rooms, wide/high windows, a large corridor with an entrance hall, a spacious kitchen and a bathroom. Of the advantages, that's all.
Disadvantages of Stalinist houses
The main and main drawback of Stalin buildings is that they are old. This means you will have to invest money in renovations rather than just fixing everything. Not everything can even be repaired. The main difficulty and a huge disadvantage are wooden floors. Changing them is cheaper to destroy everything and build a new house. Therefore, if the floors have become unusable, the houses are demolished.
Even if the floor beams are in normal or good condition (there is such a thing, and this is after 70 years or more!), you still cannot make a concrete screed. The bearing capacity of the foundation and ceiling will not allow adding such weight. You will either have to lay wooden floors again, or use new flooring technologies.
There may also be problems with plaster. It will take more than a week and a couple of large trucks to remove construction waste to knock everything down
So, if you are considering Stalin, keep in mind that your floors will creak. But what’s worse is that the neighbors above you will also have them creaking. And if the house is in the “simpler” category, then the chandelier may swing when someone walks in the apartment above.
Note that not all Stalin buildings have wooden floors; some also have concrete ones. These are some houses built after 1950. Here problems with creaking floors are solved. The floors are still wooden, but you can remove them and level the slab with self-leveling floors. It’s just that it won’t be possible to fill a thick layer - the bearing capacity of the foundation is still not that great. Nevertheless, creaking in steel-framed buildings with concrete floors is not a big problem.
Large rooms are the main and main advantage. Some even have two windows side by side.
Another disadvantage of Stalin-built houses is their crooked walls. The requirements for the quality of housing after the war were low; no one tried to make perfectly smooth walls. In some houses, the partitions are not made of stone, but of shingles covered with plaster. Sometimes you can’t even hang a shelf on such walls—the nails won’t hold. And the plaster often just crumbles as soon as you press it a little. Sometimes it can even stick to the wallpaper. In this case, you will also have to carry out major repairs to the walls. But again, it is impossible to erect brick partitions - they are too heavy. Can be plasterboard or lightweight wall foam blocks.
We recommend reading the article “Walls and partitions made of plasterboard.”
Another disadvantage is that there is no garbage disposal, there is often no elevator, there is no centralized supply of hot water, there may be problems with cold water pressure, old wiring that needs to be changed from the panel. However, all these shortcomings are compensated by the layout and height of the ceilings. If you are ready to invest in renovations, your home will be cozy and comfortable.
Renovation of Brezhnev cars in Russia
The list of houses that are subject to demolition is determined by the local administration of the subject. Brezhnevkas recognized as emergency and those in which the cost of repair is unreasonably high are subject to liquidation.
All regions of Russia, including the Yamalo-Nenets and Chukotka Autonomous Okrug, are participating in the renovation program.
The renovation program is being actively implemented in the following cities:
- Moscow;
- St. Petersburg;
- Samara;
- Chelyabinsk;
- Yekaterinburg.
[edit] Reflection in art
The domestic rock band DDT has a song “Home” from the 1985 album “Time”, recorded and written, by the way, in the apartment of one of these Brezhnev women:
| In the new area, a former paddock, a huge cement cocoon has grown. Gray dust, hardened in concrete, grabbed and holds thousands of windows, thousands of walls, balconies, doors, thousands of evergreen people, thousands of different-sized eyes, thirty thousand teeth, and five thousand phrases. Stamped grandson of Corbusier with Van der Rohe: The sky is two and a half meters, Another breakthrough of house-building - Nine squares per person! The esophagus of the entrances, choking, lets through Thousands of tons of living biomass. “We’d better not”—this is what the Advanced Working Classes think. Thousands of kitchens fry chicken eggs every morning on their nerves. In thousands of bedrooms every morning, Gently snoring, fingers unravel. Someone is buried here every day, A week later there are weddings. Don't stand under the balcony - they'll drop the pot. It’s easier, dear, the bed wouldn’t fall through! Loneliness here is the queen of leisure, Among the neighbors there is neither enemy nor friend, Nevertheless, everyone knows everything about everyone, In the evenings the walls almost disappear. There, the grandmother is sitting and sad by the window, There are no sheep, no goats, no cows, She should have a bull on the balcony, Otherwise, why the hell are such mansions? I also live here in apartment one hundred and three, and I have twelve locks on the doors. I harden in the summer without hot water, And multiply in the winter with electric candles. I am walled up in this Stone Age, I am sealed in this damn block, I am watching how, in a short time, the Neighbor kills the person inside himself. Millions dream of this roof, There is no rest for them under the patched sky, Thousands of throats... citizens, be quiet! After all, I remember when we shared bread, We shared salt, dishes, firewood, We went to our neighbors for irons, We listened to football and hockey in chorus, In short, there were, there were... An enchanted world on this dark night. Your windows are the stars of galaxies, but I'm flying away. A petrified world, ringed to be, Perhaps only love can help us all Remain human, remain human, remain human, Remain human, remain human... |
Review of housing prices in Moscow
| District (metro station) | Building type | Number of rooms | Area, m2) | Price (million rubles) |
| Civil | I-209A, 1971 | 1 | 36,4 | 14,4 |
| VDNH | II-67 (Vulykha Tower) | 3 | 70 | 20 |
| Babushkinskaya | P-44 | 3 | 80 | 19,6 |
| Preobrazhenskaya Square | II-18 | 1 | 40,7 | 11,9 |
| River Station | II-67 (Vulykha Tower) | 3 | 94 | 24 |
| Pervomayskaya | P-47 | 2 | 54 | 14 |
| Khovrino | II-18 | 2 | 48,7 | 9,5 |
[edit] Links
- Types of panel houses are listed in bulk from all eras.
| [☭ ] | |||||||||||||||||
| |||||||||||||||||
Advantages and disadvantages of “brezhnevok”
pros
- The area of the apartments is larger than in Khrushchev buildings.
- The bathroom is separate and fully waterproofed.
- Most layouts with isolated rooms.
- Comfortable kitchens in which you can organize a normal dining area.
- Spacious staircases.
- The cost of apartments is 30-40% lower than in new buildings.
Minuses
- Thin external walls in panel houses.
- Poor sound insulation.
- Small bathrooms.
- The seams between the panels are crumbling and need to be repaired.
- Five-story buildings do not have elevators.
Briefly about Brezhnevka
The world has seen these types of houses since the early 1970s. At first they had 8 or 9 floors. After the 70s, one could already find 12 and 16-story Brezhnev buildings. The kitchens were enlarged (up to 7 m²), elevators and garbage chutes appeared. “Threshka rubles” and even 4-room apartments appeared. The bathroom and toilet are already separate, but still small.
- Features of Brezhnevka:
- there is no place to put the washing machine;
- it is difficult to remodel due to the fact that almost every wall that you want to demolish is load-bearing;
- small “corridors”, which is no different from Khrushchev;
FAQ
What is better: a three-room apartment in a Brezhnev panel building or a two-room apartment in a pre-war Stalinist building?
It all depends on the condition of the objects. Panel Brezhnevkas usually have newer communications. All partitions there are made of concrete. In pre-war Stalinist architecture, the interior walls were made of wood. This makes it difficult to operate and repair housing. But the layout in pre-war Stalinist buildings is considered more successful. There are no load-bearing walls inside the apartments in such houses, which means the housing is suitable for complete redevelopment.
What kind of redevelopment can be done in Brezhnevka without permission? What happens if I combine the kitchen with the living room?
The owner can dismantle built-in furniture, install sliding doors instead of regular ones, or move the gas or electric stove a little. Replacement of heating radiators, glazing and insulation of balconies is also carried out without approval, provided that the house is not classified as an architectural monument.
When combining a kitchen with a living room without prior approval, the owner will be fined 2000-2500 rubles in accordance with Art. 7.21 Code of Administrative Offenses of the Russian Federation. The citizen will be required to legalize the redevelopment or return the partition between the rooms to its place.
Main types of apartments
Before we find out how “Brezhnevka” differs from “Khrushchevka” and “Stalinka”, let’s look at all the main types of apartments in Russia:
- Stalin's apartments. Living quarters in houses built during the reign of I.V. Stalin - in 1930-1940.
- "Khrushchevka". Apartments in brick or mass built in 1950-1960.
- "Brezhnevki". Typical apartments built in 1960-1980.
- "Improvements." Apartments with improved layout in buildings from the 1980s. They were distinguished by an increased area, separate bathroom, spacious kitchen and balconies (loggias); The house had a garbage chute and an elevator.
- Modern monolithic houses. Spacious, open-plan apartments with varying ceiling heights and strong and durable walls.
- Apartments in modern panel and block houses.
To understand how “Khrushchevka” differs from “Brezhnevka” or “Stalinka”, let’s briefly describe each group of apartments.
How do these types of houses differ and which one is better to choose?
“Khrushchevka” and “Brezhnevka” - what are the differences? Their significant differences are in the following parameters:
- Number of floors (Brezhnevkas have more floors).
- Such amenities of civilization as an elevator, a garbage chute, or an attic were absent from the Khrushchev apartments. Brezhnevkas have already been equipped with them.
- Due to the use of ready-made blocks, Khrushchev buildings could not boast of spacious areas. In their kitchens it was completely difficult to separate. The area of the Brezhnevkas has increased, the layout has become improved, and the ceilings have become higher.
