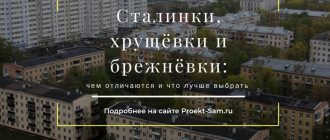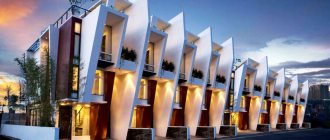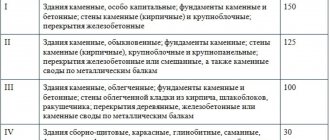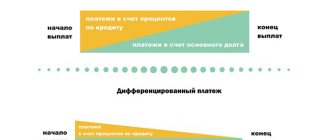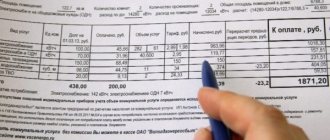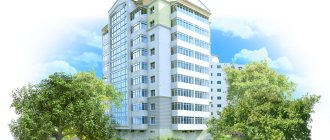The housing market offers a large number of new buildings made from various building materials, houses with an improved layout. But on the secondary real estate market, apartments built during the Soviet Union are sold: “Stalin”, “Khrushchev”, “Brezhnev”. Housing estates appeared in the era of each council leader.
Dear readers! Our articles talk about typical ways to resolve legal issues, but each case is unique. If you want to find out how to solve your specific problem, please contact the online consultant form on the right. It's fast and free!
Layout of apartments in Stalinist houses
The definition of apartments or mansions is suitable for Stalin-type apartments. The layout of Stalinka apartments can be divided into several rooms, an office, and a library. Traits of “Stalin”:
- Spacious area;
- Kitchen from 7 to 15 m2;
- Separate bathroom with large bathtub;
- Ceiling height from 3 to 3.2 m;
- Wide balcony.
There are two types of “Stalin” apartments: on the staircase there are three two-room and three-room apartments; and another layout - two living spaces with four rooms.
Studio apartment: pros and cons of housing.
How many square meters are required per person by law? Read here.
Housing area from 50 to 110 m2. The houses have excellent sound and heat insulation, as they are built of brick. The buildings are considered expensive and prestigious housing. Disadvantages include:
- High percentage of deterioration of buildings and communications;
- Lack of infrastructure - parking lots and underground garages;
- High price.
Layout of apartments in Khrushchev buildings
The construction of the Khrushchev buildings began in 1959 and ended in the eighties. At first, brick, and after 1963, panel five-story buildings were erected according to the principle “although the area is small, it is its own.” Apartments in “Khrushchev” buildings differ in the following parameters:
- From 1 to 4 small rooms;
- Low ceiling height - up to 2.5 m;
- Small kitchen;
- Adjacent or passage rooms;
- Narrow corridors and staircases;
- No elevator.
“Khrushchev buildings” differ in the type of living space on the landing. Houses with four apartments have a combined bathroom per floor, while houses with three have a separate bathroom. The area ranges from 18 to 50 m2. The disadvantages of Khrushchev buildings include:
- Insufficient thermal insulation - cold in winter and hot in summer, especially on the top floors;
- Poor sound insulation.
One of the obvious advantages of an apartment in the Khrushchev building is its reasonable price.
Management companies of Samara
- JSC PZhRT Industrial district Samara, st. Alexandra Matrosova, 153, building D, houses: 284
- Homeowners Association Sovetskaya, Samara, st. Krasnykh Kommunarov, 15 houses: 1
- Homeowners Association Starazagorskoe Samara, st. Mirnaya, no. 162 houses: 1
- Homeowners Association, Togliatti, pr-kt. Stepana Razina, no. 81 houses: 1
- Homeowners Association Astral Samara, st. Partizanskaya, 158 houses: 1
- Homeowners Association Gagarinsky, Samara, st. Revolyutsionnaya, 128, item 127 houses: 4
- Homeowners' Association Kirovskoye, Samara, pr-kt. Kirova, 201 houses: 2
- Homeowners Association No. 83 Samara, st. Tukhachevskogo, 243 houses: 1
- Homeowners Association No. 128 Samara, st. Tukhachevskogo, 237 houses: 1
- Homeowners Association Sport-3, Samara, 3 houses: 1
View the entire list
Layout of apartments in Brezhnevka apartments
Houses began to be built in the 70s from reinforced concrete panels. Emphasis was placed on height, buildings were erected from 9 to 16 floors with elevators and garbage chutes. “Brezhnevka” are prototypes of new buildings, and are distinguished by an improved layout of “Khrushchev” apartments:
- Separated bathroom with waterproofing;
- Extended staircases and landings;
- Quite spacious kitchen - up to 9 m2;
- Isolated rooms;
- Ceiling - up to 2.8 m.
Total area - from 20 to 80 m2. The advantages of houses of this type include a good layout, smooth walls and ceilings, and the “youth” of the building.
How to make money on daily apartment rentals?
Is it worth exchanging an apartment for a private house: an overview of the pros and cons? Read here.
The negative aspects include:
- The redevelopment of the apartment is limited - most of the walls are load-bearing;
- Poor sound insulation;
- Cold rooms - radiators are located in the walls, additional radiators have to be installed.
During Brezhnev's time, hotel-type houses were also built: buildings of 9 floors with room areas ranging from 12 to 18 m2. Apartments were allocated for temporary housing, but often they remained as permanent residence.
Khrushchev series
The largest blocks of houses in the “old panel” category are mainly located in the Kirovsky, Krasnoselsky, Moskovsky, Kalininsky (Grazhdanka, Polustrovo), Krasnogvardeysky (Okhta) districts. Housing prices in them are the lowest in the city, although different series of Khrushchev buildings have different consumer demand.
Series 1-507, Kuznetsovsky DSK, Nevsky DSK
At the Kuznetsovsky and Nevsky plants, the first and most common type of five-story building was produced (every fourth Khrushchev building in the city belongs to this category) - 1-507, in the jargon of realtors “five hundred and seventh”. The first houses in the series appeared in 1956. Built before 1972. Wall material - aerated concrete panels.
Kitchens from 5.5 sq.m. (in one- and two-room apartments) up to 7 sq.m. (in 3-, 4-room apartments). All apartments have separate bathrooms. Two- and three-room apartments have adjacent rooms. But there is a balcony. There is a spacious storage room.
The first two experimental houses of the 507 series were built in 1956 in the Shchemilovka area. The largest array of buildings in the 1-507 series in St. Petersburg is located in one of the most expensive areas in terms of housing prices - Moscow (along the Vitebsk railway).
Among the houses in the “old panel” category, this series is considered the highest quality. There is good quality window carpentry and parquet in the rooms. Internal engineering networks are, of course, outdated, but they can be repaired or can be completely replaced.
Series 1-335, Polyustrovsky DSK
These five-story buildings were assembled from “lightweight” expanded clay concrete with mineral wool insulation. However, it soon became clear that a light “three hundred and thirty-five” was unacceptable for our weather conditions. Therefore, production, which began in 1959, was suspended in 1966.
The Kalininsky district of Leningrad became an experimental platform for testing this type of Khrushchev, therefore their main “habitat” is Grazhdanka.
The facades of the houses in this series are decorated with small ceramic tiles (mainly in blue tones). This makes them much more attractive in appearance, but inside there is the same minimalism as in any Khrushchev.
The “basic” layouts of apartments in buildings of the 1-335 series (four one-sided apartments per floor) are very similar to those used in the 507 series. There are also balconies and quite large storage rooms. However, in 1-335, the bathrooms in all apartments are adjacent, and the interior partitions several centimeters thick do not allow hanging either heavy bookshelves or kitchen cabinets.
Series OD, Obukhovsky DSK
Until 1963, this plant produced five-story panel buildings of the OD series. The material of the panels is the same expanded clay concrete as that of the 1-335 series. The main consumers of Obukhovsky DSK products are the Nevsky and Frunzensky districts.
In terms of heat loss, houses of the OD series “compete” only with 1-335. And they often lose even to them.
There are cramped combined bathrooms with an area of about 2 sq.m., and five-meter kitchens. Moreover, the thickness of the partitions in them is only four centimeters. There is no need to talk about any noticeable sound insulation inside the apartment (between the kitchen and rooms).
GI series, Avtovsky DSK
Houses in this series were built from 1959 to 1968. The external walls are made of lightweight aerated concrete panels. The walls were not decorated with anything - just painted slabs. There are no balconies. There are no one- and two-room apartments.
Typical three-room apartment: two bedrooms (6 and 9 sq.m.), living room (15 sq.m.), combined bathroom - 2.2 sq.m., hallway with built-in wardrobe and kitchen (5.5 sq.m. ), total area is about 43 sq.m. Entrance to the kitchen from the common room - living room. The ceilings in the bathrooms are only 2.3 m. The layout of a four-room apartment is no different from a three-room apartment.
Most of these houses are located in the Kirovsky, Moskovsky and Krasnoselsky districts.
The disadvantage of this series is that the houses are too cold in winter, and very hot in summer, therefore, it is necessary to insulate the external walls. However, since the adoption of the resolution “On the Regional Program for the Reconstruction of Residential Buildings of the First Mass Series” (2000), only a few buildings of the GI series have been subjected to the necessary rehabilitation in St. Petersburg. A typical example is houses No. 34, 36 on the street. Chervonny Cossacks. They were sanitized without relocating residents. The walls are insulated and decorated, the “carpentry” has been replaced with metal-plastic, and the plumbing has been completely replaced.
It should be noted that the building materials from which the GI series houses were assembled contained a significant content of asbestos, which is unsafe for health.
The panel is growing
Since the beginning of the 70s, the second stage of industrial housing construction began in the country. Panel houses began to grow upward - from five-story buildings, the plants moved to the construction of 9-, 12-, 15-story buildings. These buildings, due to their belonging to another historical era, are today called Brezhnevka. But, unlike Khrushchev buildings, housing built in the 70s and early 80s is much more “variegated”. Some series of Brezhnevkas are today considered high-quality and comfortable housing, while others are not rated at all. For example, an apartment in a “ship” is often valued lower than an apartment in a five-story building of the GI series.
Assembly technologies, wall materials, and layouts of many series of Brezhnevkas can be considered obsolete. Therefore, realtors classify them as “old panels”, just like Khrushchev buildings. Among them are the 1-LG-600 series (the referred to “ship”), the 1-LG-504 series and a number of their modifications.
Discreet humanity
In contrast to the Khrushchev buildings, the residential developments of the 1970s and early 1980s are much more diverse. Housing in houses of some series of those years is today considered good and comfortable. However, a significant part of the Brezhnevkas are just improved Khrushchevkas. Until the turn of the 1960s and 70s, house-building factories (DSK) were forced to strictly follow the resolution of the USSR Council of Ministers “On the elimination of excesses in design and construction.”
However, later the authorities took pity on the citizens. In 1969, the country's leadership set builders the task of “raising the artistic, aesthetic and operational level of housing.”
Thanks to the new policy in the field of housing construction, DSK received a certain freedom in the choice of materials, technologies, and room layout.
However, the conveyor, launched ten years ago, was not easy to knock off the established ri Brezhnevkas grew to nine floors, but were assembled from the same gas- or expanded clay concrete panels and, most importantly, in the same Stakhanovist rush. At that time, the USSR was the leader in housing construction across the entire continent, but quantity, of course, harmed quality.
However, there have been some achievements. For example, the designers managed to slightly “raise” the ceilings - from 2.5 to 2.7 m, and expand the kitchen area - from 5 to 7 sq.m. (in later modifications the kitchen reached 13.5 sq.m.). In these houses, components of comfortable living that were inaccessible to the inhabitants of Khrushchev also appeared - elevators and garbage chutes.
Brezhnev series
Historical 1966 - The Council of Ministers of the USSR approved the General Plan for the Development of Leningrad. The plan determined the prospects for housing and civil construction, development of transport and engineering communications of the city for 20 years in advance. It was this plan that established development priorities, as a result of which new areas gradually appeared on the city map, without which it is no longer possible to imagine present-day St. Petersburg: Grazhdanka, North of Murinsky Stream, Shuvalovo-Ozerki, Ulyanka, Sosnovaya Polyana, South-West, Kupchino, former Komendantsky airfield, Rzhevka-Porokhovye.
These territories became the main “consumers” of the products of the Leningrad DSK of the second stage of industrial housing construction. The first Khrushchev series were replaced in the late 1960s by a series of nine-story buildings.
Series 1LG-504 and 1LG-504D – a housewife’s dream
Produced at DSK-4 - formerly Kuznetsovsky DSK.
When it comes to a specific series, the geographical location of the building arrays is easy to guess by the name DSK. But not in the case of series 504. These nine-story panel buildings in St. Petersburg were built in almost all districts.
First, DSK-4 carried out modernization and switched from the production of five-story buildings of the 507 series to nine-story buildings of the 504th series. Then he began to produce a modification of this building - 1LG-504D.
The apartments in 504 are the smallest among all the early Brezhnev buildings. The area of a 3-room dwelling is only 58 sq.m., which is not much more than in a Khrushchev-era building.
From its predecessor, the Khrushchev-era 507 series, the nine-story building inherited parquet floors, which is a clear advantage, since at that time DSK switched to cheap artificial linoleum. If in the buildings of the 507th two- and three-room apartments had balconies, then in the nine-story building of the Kuznetsovsky production, the two- and three-room apartments are equipped with a full-fledged loggia, as well as a built-in wardrobe. Some one-room apartments have balconies, some don’t (depending on your luck here). Both in Khrushchev and early Brezhnevkas, a separate bathroom is a rarity.
Series 504D - a modification of the first "Kuznetsov" nine-story building, in which the builders actually took into account the order of the Council of Ministers - somewhat increased the aesthetic and operational qualities of the building.
At least the designers created a layout that remained in the folklore of that time as a “housewife’s dream.” The one-room apartments of the improved 504th now have kitchens with an area of 13.2–13.5 sq.m. The size of the hallway has also increased somewhat. In addition, the bathroom has a small vestibule for installing a washing machine. In two-room apartments, the kitchen is slightly smaller (11.5–11.8 sq.m.), but there are two loggias.
Unlike the standard series, its “humanized” version was built only in the Primorsky region: at the Komendantsky airfield and in the Kamenka area.
Series 1-LG-602. Without amateur performances
The Obukhovsky DSK took up the development of this series in 1966. The Khrushchev OD series, previously produced by this plant, did not evoke applause from the top leadership of Leningrad. Already in 1963, the plant received the status of an experimental demonstration enterprise. As a result, DSK-2 (Obukhovsky was merged with Polyustrovsky) opened a production line for nine-story buildings of the 602 series.
After a series of experiments, the plant launched a new series of high-rise buildings for those times. In 1966, the DSK-2 conveyor began churning out the 602nd. The main development zones are Kupchino and Nevsky district.
Popular magazines, praising the new series, emphasized “the use of new finishing materials - ceramics, glass tiles, polymers.” As the new residents found out, the finishing innovation consisted of replacing wooden parquet with polymers, that is, artificial linoleum.
The main disadvantages of this series are the lack of storage rooms and inconvenient kitchens. They (7 sq.m.) are sandwiched between the outer wall and a monolithic plumbing cabin. Therefore, the occupant does not have the opportunity to “play” with the areas of the premises - redevelopment is excluded. But there are separate bathrooms in all apartments (in all types of 504 this was still considered an excess).
Apartments in buildings of the 1-602 series are comparable in price to apartments in five-story panel buildings. At the same time, the quality is noticeably higher. If only because the walls and ceilings are more massive.
Series 1-LG-606. Operation Cooperation
Of all the Brezhnev panel buildings of the second stage of industrial panel housing construction, the 606th series is the warmest and most comfortable housing. Not without its shortcomings, however. Since the buildings were not built, but assembled on a conveyor belt, the quality of sealing of joints during the large-panel assembly process leaves much to be desired.
This series would have become just as derivative of the Khrushchev buildings if the Leningrad authorities had not handed over the 606th to housing construction cooperatives. The predecessors of today's share construction participants built some pretty good houses. They are the warmest and most comfortable of all the new buildings of the “first wave” of the Brezhnev era.
Hollow-core floors provide good sound insulation. Thick exterior walls and large windows with wide sills greatly reduce the effects of cold and drafts.
Houses of the 606th series are presented in the area of Lake Dolgoe, near the Ozerki metro station, in Kupchino, Veseloy Poselok, on Grazhdanka, in the South-West and a little in the Moskovsky district. Consequently, they are all located in lived-in, green neighborhoods with good transport links.
How are the layouts of luxury apartments different?
In the post-Soviet period, under Yeltsin, the construction of luxury houses began. Residential buildings vary in type and have virtually no common characteristics:
- Kitchen - from 9 to 20 m2, some apartments have kitchen-dining rooms.
- Separate one or more bathrooms.
- High ceilings.
- The number of rooms is from one to seven large.
Residential buildings of the Yeltsin period are multi-storey buildings with two- or three-room apartments. The area reaches up to 150 m2. You can find two-level “elites”. It is rare to find apartments with three levels.
The advantages of buildings over Soviet buildings: good sound and heat insulation and little wear and tear of objects, which allows them to be in demand on the secondary housing market.
Dear readers! If you still have questions on the topic “ Stalinka, Brezhnevka, Khrushchevka - differences in the layout of residential buildings ” or have other questions, ask them right now - contact the online consultant form. It's fast and free!
Was the Recording helpful? No 239 of 268 readers found this post helpful.
How to recognize a load-bearing wall?
Most of the interior walls in such houses are partitions, which favors redevelopment. Determining load-bearing walls in an apartment is not a difficult task today.
If your house belongs to any common series, then on the Internet you can find plans for typical floors and sections, which usually have load-bearing walls.
But the easiest way to find out which wall is load-bearing and which is just a partition is to measure its thickness.
The thickness of the partitions in any modern standard house is always insignificant and amounts to 8-10 cm. It is quite easy to determine the load-bearing wall - they are 50 cm wide. It is difficult to confuse them. The standard width of load-bearing walls is 14, 16, 18 and 20 cm. Everything is slightly different. The partitions here are thicker from 8 - 10 cm (made of lightweight materials) to 12 - 25 cm (made of brick).
