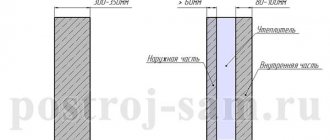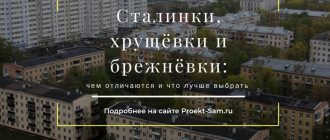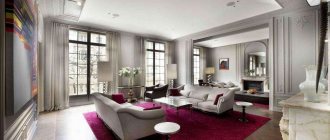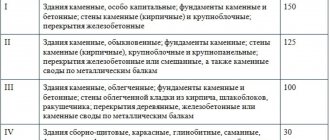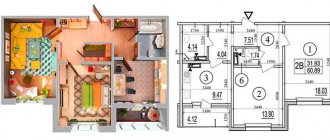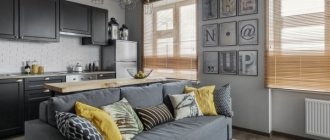Apartments in a series of standard-plan buildings make up more than half of the residential premises in the Russian Federation. The development of cities with standard housing became a project of the Soviet Union. Most people still consider this phenomenon to be the creation of the Soviet government.
Dear readers! Our articles talk about typical ways to resolve legal issues, but each case is unique. If you want to find out how to solve your particular problem, please use the online consultant form on the right or call. It's fast and free!
However, similar projects developed after the collapse of the USSR. In 2017, architects, engineers and builders continue to build series of identical houses. The difference is that today the priority is comfort and spaciousness. Let's talk in more detail about the processes of evolution of standard housing in Russia.
K-7 series
Frame 5-storey multi-section residential building. These extensions were abandoned in order to reduce the cost of the structure. The construction used panels, which were mainly faced with red or white unglazed tiles.
Layout characteristics
Features:
- Each floor occupies 3 apartments - one-room, two-room and three-room.
- There is also a modified project that involves four-room layouts.
Khrushchev building layout plans
One of the design features of such a building is that it often does not have balconies. Because of this, the Khrushchev K-7 series has the shape of a rectangular parallelepiped without protrusions. Below are examples of interior layouts with photos from the top view.
The photo shows a five-story Khrushchev house of the K-7 series.
The photo shows a typical floor plan.
The first buildings erected during the time of Khrushchev had adjacent isolated rooms; in later buildings the rooms became isolated.
Advantages and disadvantages
Positive and negative features of Khrushchev.
| Advantages | Flaws |
| The presence of separate bathrooms even in one-room apartments. | Interior walls cannot be demolished as they are load-bearing. This limits redevelopment decisions. |
| Poor sound insulation properties. | |
| The kitchens are more spacious, approximately 7 sq. m., in contrast to the layouts of other Khrushchev buildings. | Poor quality roofing that collects condensation. |
| The outer walls and foundation have low strength. |
Modern standard housing
Nowadays there are no such strict differences in the type of layout that existed before. An innovation of the 21st century is, of course, a free layout, eliminating the presence of partitions, dark corridors, and narrow spaces.
This type of layout assumes maximum compliance of the surrounding space with the preferences and desires of the residents. It’s rare that anyone copes with the task of developing a layout on their own; they have to hire designers and builders for help. Although they will help create originality and uniqueness, the services of specialists cannot be called cheap.
Therefore, many deliberately refuse the free type of layout, choosing ready-made housing. There are no general standards, but now the following features can be noted:
- attraction to a significant number of storeys - over 10;
- greater attention to the functionality of the home;
- thinking through the lighting of residential premises;
- rationality in the arrangement of rooms;
- bathrooms and kitchens of increased area;
- several elevators.
In construction, they readily use not only brick, but also aerated concrete, reinforced concrete, structures made of gas silicate blocks, and modern panels. Finally, the architectural appearance of the house began to receive more attention: a variety of decorative materials are used in the decoration of facades, maintaining the style of construction. If we describe the typical layout of modern apartments, in a nutshell, it is aesthetics and practicality.
Series 528
This series 1-528 was designed specifically for the northern climate zone; such houses can be seen in almost every district of St. Petersburg. Transitional model between Stalin and Khrushchev. There are several modifications with a bay window and simple balconies.
Characteristics
- Floors – 2–5
- External walls - brick or large-format brick blocks
- Ceiling height - 270–280 cm
Scheme
An example of the layout can be seen in the drawing below.
Advantages and disadvantages
| pros | Minuses |
| High quality window frames | Small kitchens and hallways |
| Good sound insulation | Adjacent living rooms |
| Availability of elevator and garbage chute | |
| High quality parquet |
Series 335
Five-story, rarely four or three-story houses. There are two rows of windows at the end of the building. At the entrance there are four-leaf window openings lined up in one continuous line.
To decorate the façade of the Khrushchev 335 series, small ceramic tiles of a blue or light blue hue were used.
Layout characteristics
Key Features:
- The layout of the house includes three entrances.
- There are four apartments on each floor.
- The windows of the apartments face one side of the building, with the exception of the corner housing.
- The premises have a height of 2.5 meters.
- The apartments have balconies, storage rooms and built-in wardrobes.
Khrushchev building layout plans
This Khrushchev apartment has combined bathrooms and fairly free storage rooms. The kitchen area is about 6.2 square meters. The partitions between apartments are several cm thick, so they cannot be equipped with heavy hanging shelves or kitchen cabinets.
The photo shows the 335th series of the Khrushchev house.
The photo shows a typical floor plan.
In the layout of Khrushchev apartments of this type, living rooms in one-room apartments differ in size of 18 square meters, and in two and three-room apartments - 17, 18 or 19 square meters. The storage room is located between the two bedrooms, and the combined bathroom is near the kitchen area. The balcony is attached to the living room.
Advantages and disadvantages
Positive and negative features of Khrushchev.
| Advantages | Flaws |
| All apartments above the first floor are equipped with a balcony. | Currently, Khrushchev buildings have exhausted their structural strength and are in a pre-emergency state, which makes them of little demand. |
| The presence of a ventilation unit in the bathroom. | Due to their thinness, the outer walls do not retain heat well. |
| Additional utility rooms in the form of storage rooms. | Combined bathroom and toilet. |
| Relatively decent area of apartments. | There is no elevator or garbage chute. |
Typical apartment layouts from the times of the USSR
Typical apartment layouts are considered to be layouts that are typical for a series of houses. When they talk about a series, they mean groups of residential buildings that are completely similar in their design, layout and type of material used in construction. Everyone has heard about some types of planning - “Stalinka”, “Khrushchevka”, “Brezhnevka”. What are they?
"Stalin"
By the popular name of such a layout, one can guess the time period when they were erected - from the beginning of the 1950s. Features of this standard layout:
- very high ceilings;
- massive walls made of brick;
- convenient layout.
“Stalin” apartments are spacious, with three or four rooms; two-room options are much less common, as are apartments with five or more rooms. There are very few one-room “Stalin” apartments. The layout of the “Stalinka” houses consists of two types of housing: nomenklatura houses and ordinary houses.
The first ones were built specifically for the elite, for the upper strata of society. They are distinguished by a good layout, spacious halls, a separate study and a children's room, and separate rooms for the library and servants are possible. The kitchen in such apartments is spacious, and the bathroom is separate. There are usually two to four of these large apartments on one floor. Row houses are much more modest. And, above all, this is manifested in the small area of the apartments.
"Khrushchev"
These apartments were built in 1957-1962. The name “Khrushchevka” or “Khrushchev” (by analogy with slums) immediately stuck to them. The popular name is explained by the fact that all the houses in this series were built with very thin wall panels, low ceilings and an extremely poor layout. Typically these are one- or two-room apartments. One of the peculiarities of such apartments is that the ceiling height is 20 cm lower (except for the first floor). Thin walls do not provide adequate sound insulation. The bathroom is shared, which is always difficult to arrange.
"Brezhnevki"
This housing differed from the “Khrushchev” in a slightly larger area and number of floors. The very first Brezhnevkas often used a “Khrushchev refrigerator” - a closet, which was located under the window in the kitchen. The bathroom was already separate. Subsequently, the layout was subject to changes that are still in use today.
Features of the Brezhnevka layout:
- Official name: houses with an improved layout (compared to Khrushchev buildings - no doubt). But they are far from “Stalinist” buildings.
- "Brezhnevkas" were distinguished by low ceilings.
- They had relatively small kitchens (7 - 9 sq. m).
- The number of rooms is from one to five.
- As a variation of this layout, hotel-type apartments remained - tiny, with a total area of 12 - 18 square meters. m.
Theoretically, they were intended for temporary residence, but in fact many were assigned to them on a permanent basis.
Series 480
Panel-brick construction with an increased service life. With proper maintenance and major repairs, this Khrushchev building will last 95 years.
Layout characteristics
Features:
- Balconies in all apartments except the first floor.
- There is a modified project that has end loggias even on the first floors.
Khrushchev building layout plans
A small interior area with small kitchens and adjacent rooms. The height of the premises is 2.48 meters.
Layout options for one-room apartments.
The layout of one-room apartments in the Khrushchev 480 series assumes a connected bathroom. Some hallways are equipped with closets.
On the left are 2-room Khrushchev apartments, on the right are three-room apartments.
Advantages and disadvantages
Positive and negative features of Khrushchev.
| Advantages | Flaws |
| Unlike Khrushchev's houses of other series, the premises have improved proportions. | Uncomfortable layout due to small kitchens, cramped corridors and walk-through rooms. |
| There is a problem with the joints at the end of the building. | |
| Thin floor slabs. |
Interior design and architecture
Many of us have seen a wide variety of apartment layouts in our lives. Indeed, in different types of multi-storey buildings you can find apartments of very different plans, which may differ not only in the nature of the arrangement of rooms or in the size of the living space, but also in their type. However, they are all subject to a fairly accurate classification, the features of which we will now consider.
Types of apartment layouts
Among the main types of apartment layouts are the following:
- Communal apartment
- Semi-hotel
- Hotel
- Little Family
- Studio
- Studio apartment
- Two-roomed flat
- Three bedroom apartment
- Open plan apartments
This classification includes almost all types of apartment layouts that exist today. Now let's look at what each type of apartment plan is and what layout options it may have. It will also be interesting to learn about the peculiarities of the work of architects on designing houses in different periods.
Communal apartment
A communal apartment (or “kommunalka”, as it is popularly called) is one room located in an isolated living space of a large area. Each individual family or individual occupies one living room.
Communal apartment in a modern interpretation
All other rooms are common areas - the entrance hall and corridor, shower room or bathroom, as well as a toilet and kitchen.
In a communal apartment, many places are intended for public use
Communal apartments became widespread after 1917, when the Bolsheviks came to power. They took away part of the living space that belonged to wealthy townspeople, and forcibly moved families of communists, military men and workers into their apartments.
Several families can live in a communal apartment
Semi-hotel
Behind the incomprehensible and somewhat exotic name “semi-hotel” hides a separate apartment with a minimum area - from 20 to 27 square meters of total area.
Semi-guest rooms are characterized by a minimal area
A distinctive feature of apartments - semi-hotels - can be considered a kitchen - hallway. This means that almost immediately at the entrance there is a small kitchenette (usually equipped with an electric oven with two burners). And just outside the threshold you can find a washing machine or a refrigerator standing under a clothes hanger - in the minimal area of these apartments, all furnishings and household appliances must be placed very compactly.
The living rooms are small, so all things should be placed compactly
Of course, it is difficult for a large family to fit into such an apartment, but it is quite suitable for one or two people.
Apartment - semi-hotel
Hotel
A hotel or hotel-type apartment is a separate small-sized one-room apartment with a small kitchen, which is often located in a niche. In addition, the total area of the living room also includes a miniature hallway. There is only one window in the entire apartment.
Apartments and hotels also cannot boast of a large area
In the Soviet Union, hotel-type apartments were built en masse to accommodate factory workers in the 60s of the 20th century. In those days, having your own apartment, even the smallest one, was a great success.
Hotel apartment design
Little Family
Small family - also refers to small-sized apartments, and is characterized by a small area. So, the size of a living room can start from 9 square meters.
In essence, small-families are a type of housing intermediate between dorm rooms and separate apartments.
An apartment for a small family includes a living room of a standard size (from 16 to 20 square meters) or a reduced size (9 to 12 square meters), a separate kitchen with a window, a combined bathroom with a bathtub (usually a sitting one) and a miniature hallway.
Small families can be accommodated in apartment buildings with a height of 5, 9 or 12 floors. There are a large number of apartments on each floor (from 10 to 20). They can be reached through a long common corridor.
Interior of a one-room apartment - small family
Studio
A studio is a small one-room apartment of a modern type. The peculiarities of its layout are that the kitchen and living room form a single whole.
One-room apartment - studio
This type of layout has its advantages (a feeling of more space is created) and disadvantages - there is a need for well-thought-out interior design so that all design elements look harmonious.
Apartment design - studio
Studio apartment
A full-fledged one-room apartment is a separate apartment with one living room of varying sizes. The bathroom is often also combined - however, the bathtub in it is of a standard size, and the toilet is located at some distance from it.
Design of a one-room small apartment
At the same time, there is a separate corridor of varying sizes and a separate kitchen area (usually relatively small in size). And in a one-room apartment there may additionally be built-in storage rooms for storing various things and wall niches.
Niche in a one-room apartment
Based on the type of construction of multi-storey buildings, one-room apartments are divided into the following:
- “Khrushchevka” - named after one of the leaders of the USSR - General Secretary N.S. Khrushchev, under whom houses with small apartments, low ceilings and very miniature kitchens were built en masse. Their area reached 5-6 square meters, which is clearly not enough to accommodate a family of even two or three people. But people were happy to receive even such a separate apartment.
Layout of a one-room apartment - Khrushchev
- “Brezhnevki” - were named after the next Secretary General L.I. Brezhnev. At that time, the construction of multi-storey buildings began, in which there were apartments with high ceilings and a larger area of room. In addition, the layout of the apartments is improved, and the kitchen area is increased to 7 - 9 square meters.
Design of a one-room apartment - Brezhnevka
- Modern one-room apartments are characterized by increased layout comfort and an even larger kitchen area, which is never less than 8 - 9 square meters. In this case, not only a linear type of arrangement of rooms is possible, but also a “vest” (the window in the living room faces one side, and in the kitchen – on the other).
Stylish design of a modern apartment
Two-roomed flat
A two-room apartment is a full-fledged separate apartment, which has two rooms of different sizes, a corridor, a kitchen and a bathroom, often separate.
Design of a two-room apartment
Depending on the design features of a multi-storey building, the layout of two-room apartments can differ into three main types:
- Linear layout - involves the arrangement of rooms in the apartment in one line. Thus, all windows face one side of the house.
Linear layout of a two-room apartment
- Layout "vest" - involves the arrangement of rooms on different sides. Accordingly, the windows face two sides of the house. This is very convenient because one side can be sunny and the other shady.
Sample layout "vest"
- End layout - takes into account the presence of a window at the end of the building. Thus, a two-room apartment has a three-way view.
Two-room apartment with end layout
Three bedroom apartment
A three-room apartment is a separate full-fledged apartment of various types of layout, which consists of three living rooms, an entrance hall, a corridor, a bathroom (usually the toilet and bathroom are separate) and a kitchen. In addition, three-room apartments must have at least one balcony, or even a balcony and a loggia.
Three-room apartments are distinguished by a wide variety of layout types and the arrangement of rooms relative to the sides of the house. Of course, three-room apartments are more spacious and therefore more convenient for a large family.
Depending on the period of construction of the house, the three-room apartments located in it can be divided into the following types:
- "Stalinki" - three-room apartments with a total area of 57 - 85 square meters, spacious and comfortable, with high ceilings and a convenient location of isolated rooms. The kitchen area can reach 15 square meters. It is not difficult to guess that they were built during the time of I.V. Stalin (in the 30s - 50s of the XX century).
- "Khrushchevka" - three-room apartments with a total area of 48 - 56 square meters. Apartments of this layout are very small, with walk-through or adjacent rooms and low ceilings. In addition, the kitchen area is very small - only 6 square meters. Houses with similar apartment layouts began to be built during the time of Secretary General N.S. Khrushchev (since 1956) - and their construction continued until 1985. At the same time, the nature of the buildings' architecture changed slightly.
- “Brezhnevki” are apartments of several types, most often in high-rise buildings built during the tenure of L. I. Brezhnev, General Secretary of the USSR. The total area of a three-room apartment of this type is 48 - 56 square meters, but improved layout options have been implemented. In addition, an important advantage of this type of apartment is that the rooms are isolated from each other. Sometimes the layout is such that it is very easy to make rooms isolated.
- “Czechki” - in Czech-style apartments the total area is 68 - 75 square meters. The rooms are isolated from each other, the bathroom is separate, and the kitchen area is 8 - 12 square meters. Such an apartment, as a rule, has a balcony and loggia.
Plan of a three-room apartment - "Czech"
Open plan apartments
The open layout of apartments implies the presence of a large number of premises (more than three living rooms) and is characterized by a correspondingly increased area. Such apartments were built in different periods, so among them you can find “Stalin” and “Brezhnevka”, “Czech” and modern apartments in monolithic buildings.
However, in the technical documents for the apartment there is no definition of “open plan”, so this name can only be heard from real estate sellers. However, for interior designers, open-plan apartments are of great interest, because they provide the opportunity to show their imagination and realize the most daring creative ideas.
In open-plan apartments it is easy to realize the most daring design ideas
Series 464
The 5-story panel Khrushchev building is especially recognizable by the double-leaf window openings on the interfloor areas. The house of series 464 consists of solid reinforced concrete floors and partitions. The outer walls have a thickness of 21-35 centimeters.
Layout characteristics
Key Features:
- Five-story, rarely three or four-story buildings.
- The first floors are residential.
- The ceilings are 2.50 meters high.
- The layout of all apartments includes a balcony and a storage room.
Khrushchev building layout plans
The total area of the one-room apartments is from 30-31 square meters, the living area is 18 m2, the kitchen size is 5 m2. Dimensions of one and a half from 38 m2. Two-room housing has a total area from 30 to 46 meters, a living area from 17 to 35 m2, and a kitchen area from 5-6 m2.
In terms of planning qualities, two-room apartments do not differ significantly from each other. There are book-type apartments, in which the rooms are arranged sequentially, tram-type apartments with adjacent and corner rooms, butterfly or vest apartments with a kitchen room in the middle.
Dimensions of three rubles are 55-58 square meters, living area is 39-40 m2, kitchen is 5-6 m2. All apartment layouts include a combined bathroom.
Advantages and disadvantages
Positive and negative features of Khrushchev.
| Advantages | Flaws |
| Balconies and storage rooms in all apartments. | External walls have low thermal insulation. |
| Combined bathrooms. | |
| Impossibility of redevelopment and major repairs. |
Apartment layout in modern Russia
Today preference is given to high-rise, monolithic construction. The layout of apartments is individual for each developer. The main requirement: strict compliance with the requirements for the allocation of living space necessary for the comfortable living of one person.
The modern layout provides spacious living areas and common areas. For apartments on the upper floors, glazed balconies and loggias are provided; the lower floor is usually reserved for shops or offices. Housing with an open plan, where the location, number and area of rooms depend only on the wishes of the residents, is gaining great popularity .
Share post with friends
Series 434
Houses of series 1-434 are a Belarusian modification of 1-447.
Layout characteristics
Features:
- Combined sanitary unit.
- Ceiling height 2.50 meters.
- There are four apartments on each floor.
- Some apartments additionally have balconies, built-in wardrobes, and storage rooms.
1-room
The total area of the one-room apartments is from 29-33 square meters, the living area is from 16 to 20 m2, the kitchen size is 5-6 m2.
Layout options by year:
- 1958
- 1959
- 1960
- 1961
- 1964
2-room apartments
Two-room housing has a total area from 31 to 46 meters, a living area from 19 to 32 m2, and a kitchen area from 5-6 m2.
Layout options by year:
- 1958
- 1959
- 1960
- 1961
- 1964
3-room apartments
Three-room housing has a total area from 54 to 57 meters, a living area from 37 to 42 m2, and a kitchen area from 5-6 m2.
Layout options by year:
- 1958
- 1959
- 1960
- 1961
- 1964
Series 438
Khrushchev with external walls made of large brick blocks and internal partitions made of gypsum block or brick. As a rule, the building has a frameless design and longitudinal load-bearing walls.
Layout characteristics
Features:
- Loggias in all apartments, with the exception of the first floor.
- The height of the premises is 2.50 meters.
- There are four apartments on each floor.
Khrushchev building layout plans
The size of the kitchen space is 5-6 square meters. Combined bathroom. The rooms are adjacent.
The photo shows a brick Khrushchev house of series 438.
The photo shows examples of one-room apartments in Khrushchev 438 series.
This project assumes a centralized water supply, its own boiler room and the presence of apartment-by-apartment geysers. For heating, it is appropriate to use the first two options; there is a basement.
Below are options for 2-room apartments.
3-room apartments:
Advantages and disadvantages
Positive and negative features of Khrushchev.
| Advantages | Flaws |
| A more successful series than 480 and 464 buildings. | The layout is deteriorated, the kitchens are small. |
| Older buildings are susceptible to cracking of the exterior bricks due to the material not being sufficiently fired. |
What are the advantages of standard layouts?
Despite a number of significant disadvantages, standard projects also had advantages:
- low cost - houses are stamped according to one template;
- speed - the developer does not waste time drawing up and approving the project, immediately starting work;
- reliability - a series of houses have already been put into operation, therefore, during the construction of subsequent buildings according to a standard design, the shortcomings that appear are immediately eliminated.
It is noteworthy that in the modern construction market the standard layout has been preserved, although it is used mainly for the construction of departmental and municipal housing.
Series 447
Five-story, sometimes three or four-story buildings. For the construction of buildings, red brick or low-quality white silicate material was used. The building does not provide cladding. Khrushchev buildings of the 447th series are not officially scheduled for demolition, except in isolated cases, such as the reconstruction of a block or the expansion of a highway.
Layout characteristics
Key Features:
- All apartments, except those located on the first floors, have loggias and balconies.
- The ceilings vary in height from 2.48 to 2.50 meters.
- Combined bathrooms.
- There is a modified project in the form of a small family with one-room apartments.
Khrushchev building layout plans
The layout of most apartments has adjacent rooms; corner housing can be designed with isolated rooms. There are many modifications of this series: from 1-447С-1 to 1-447С-54.
The photo shows the project of the Khrushchev 447 series.
Series I-447С-25
Standard project I-447С-26
House series 1-447С-42
House series 1-447С-47 (48 and 49 have a similar layout).
In the improved series there are isolated two-room trams or three-room apartments with two adjacent and one isolated room, the largest of which is always a walk-through room.
Typical residential building series I-447С-54
Advantages and disadvantages
Positive and negative features of Khrushchev.
| Advantages | Flaws |
| High service life up to 100 years. | Combined bathroom and toilet. |
| The demolition of interior partitions is allowed, which makes it possible to reconstruct the Khrushchev building. | Small kitchen and cramped corridor space. |
| Thick brick walls have high heat and sound insulation. | Small staircases. |
| Thanks to the multi-pitched roof with light slate, the last floors do not overheat. | Possibility of one-sided arrangement of windows. |
| There are spacious storage rooms. | Shortage of three-room apartments. |
Despite some disadvantages, Khrushchev buildings are quite popular and have a good reputation. With proper design, you can achieve a fairly comfortable and functional layout with personal space for each family member.
The concept of open-plan housing
Often in the real estate market you can hear about housing with an open plan. What type of real estate is this and why is it in demand?
In apartments with a free type of construction, the construction company leaves only load-bearing and external walls. Only the bathroom and toilet remain fenced off.
Good to know! Rooms with an open layout look much more spacious. An obvious advantage is that they can be used to make anything the owner wants. Future owners do not need to buy a large amount of furniture. Free design is a great option for those who like a lot of space.
Standard buildings still seem unattractive to people. However, such projects have a lot of advantages. Apartments in standard buildings are much cheaper than housing in luxury complexes. Houses built to a specific standard are built much faster than houses built according to individual projects.
The last reason is the possibility of control by the developer. Standard projects are created in accordance with state standards. Due to this, it is possible to control the construction process at any stage.
Let's celebrate! For the majority of residents of the Russian Federation, standard-built houses remain the only option for living. Don't bypass them. It is worth taking a close look at the proposed layout, selecting the desired area of the apartment and the area where it is located. If you take into account all the nuances, you will find the ideal apartment!
Didn't find the answer to your question? Find out how to solve exactly your problem - call right now: +7 (Moscow) +7 (812) 309-53-42 (St. Petersburg) It's fast and free!

