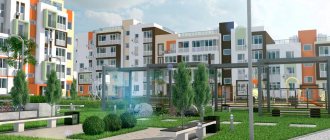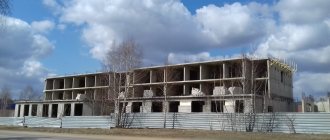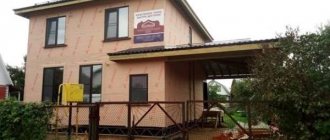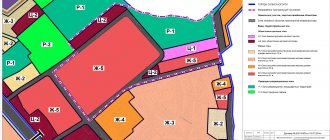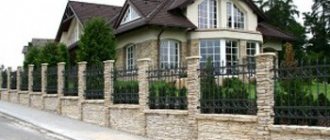Concept and meaning
What is the building area, which should be determined for both the residential building and the land for construction work? It represents indicators determined parallel to the horizontal base, which includes the protruding part of the territory. These indicators will be enough to develop the allocated areas. It is necessary to understand that such an area can be calculated taking into account several indicators at once.
It is not enough to determine the size of the territory that, in principle, is in the possession of a person. It is also important to identify protruding points. Not each of them, even if it is included in the total area, will be part of the development. If the house has a porch or other platforms, as well as driveways, they must be recognized as included in the building area. It is believed that when a house has balconies that are not secured by any load-bearing pillars, then, on the contrary, they should not be taken into account in the process of calculating the area. Accordingly, by design, buildings may require more territory than the calculated areas.
To regulate the activity of calculating areas, it is necessary to take as a basis the Building Codes and Rules, which were adopted in 2003 and can be applied to both private houses and residential multi-apartment buildings.
To find accurate indicators for area, you need to determine what needs to be calculated.
We are talking about several types of building areas, which include the following:
We recommend that you read:
What does a building spot mean?
- Total area. This is the sum of all area indicators. This should include the area of rooms, all internal and external premises, protruding parts and other elements that are important for establishing the indicator in question.
- The area of the room only. It is determined after finishing the internal walls, and the baseboards will not be taken into account. If this is not an apartment building, but a private one, then if there is a stove, it will not be included in this area, but only if it is part of the overall heating system.
- Living area. Here only those rooms that are recognized as residential will be taken into account; other rooms in the building will not be included in the sum of these indicators.
- Usable or usable area. It includes everything from rooms to balconies. However, some objects, such as elevator shafts and ramps, will not be included here.
If you hire specialists, they will be able to establish the necessary indicators through the use of special equipment. However, it is possible to calculate the area yourself if you have the necessary means for this on hand.
Normative base
All terms are described in detail in the SNiP regulatory framework, which regulate activities to determine certain indicators and are applicable for both private houses and apartment buildings.
The regulations adopted by executive authorities are of a technical, economic and legal nature, which include, for example, the following sections and categories: SNiP 41-01-2003 “Heating, ventilation and air conditioning”, SNiP 21-01-97* “Fire safety” buildings and structures" (with Amendments No. 1, 2) and the like.
The existing SNiPs are recognized as codes of practice of the Russian Federation , that is, they are documents in the field of standardization.
Basic requirements and coefficients
To answer the question of how to determine the area, it is necessary to refer to the regulatory framework adopted at the federal level and regulating the exact rules for carrying out the required calculations. However, the peculiarities of the regions force them to adopt their own rules, which, although they should not seriously conflict with those established by the state, at the same time differ from generally accepted indicators. First of all, this concerns the coefficients.
These indicators represent the ratio of the area of a specific specific territory and the area that is allocated directly for the building being erected during construction work. Accordingly, in each individual region this coefficient will be different. Moreover, it often diverges from the standards established at the federal level. For example, in the Moscow region the coefficient may be forty percent, but according to SNiP it is twenty percent.
The coefficient is recognized as the main value necessary for construction, since it implies the ratio of all areas, and therefore provides the maximum number of options for building volumes.
In addition to the necessary indicators that must be taken into account when determining the size of the development area, it is important to pay attention to the requirements set out in SNiP and applicable to all area options:
- When determining the area of the building itself and general indicators, it is necessary to take measurements using the simplest geometric figures. These can be rectangles or squares. If the object has a complex shape, then it must be divided into similar simple figures, and then sum up the resulting area indicators.
- All values obtained as a result of area measurements must be recorded in square meters and must be rounded to one tenth of a square meter. When the distance is calculated, it is reflected in meters, rounded to one hundredth of a meter.
- When construction is based on standard designs and building structures that have previously been manufactured according to a standard version are used, then a simplified calculation of areas is allowed. There is no need to calculate the area of each floor; it is enough to take either the basement or the first and standard floors as a basis, and then sum up the entire area according to one previously obtained indicator.
These requirements must not be changed, and violation may result in prosecution. Moreover, failure to comply with the calculation procedure, as well as the standards proposed above, can lead to errors in measurements, and, accordingly, incorrect data, which will later be entered into the technical documents of the facility.
Calculations
All of the above concerned only theory, but it is also necessary to somehow calculate the values of interest. Here the following questions arise: how to calculate the total area of the building and how to calculate the building area?
For the first case there is nothing complicated; it is enough to find the product of the length and width for each room separately and add the resulting values. In the case when an object has a non-standard shape, it is necessary to divide it into several simple figures and carry out calculations in order.
But for future development it is not enough to have knowledge of its length and width. When planning independently (in the absence of an architectural plan), you need to take into account the thickness of the walls, which can significantly affect the dimensions. To simplify the calculations, there is a table with conversion factors. They depend on the material from which the house will be built.
So, for example, if the total area of the house is 164.09 square meters. m, and the house itself will be built of brick with a thickness of external walls of 200 mm, then a coefficient of 1.2 is used, and in this case the future building area of the building is determined as:
164.09 × 1.2 = 196.9 sq. m.
How to calculate the building area of a house. How to calculate the building area
Building area is a concept applicable in territorial planning. It has its own meaning, according to which the building area can be determined by taking the ratio of the total area of a piece of land and the area occupied by buildings and other buildings on the same territory. Accordingly, the construction area is never equal to the area of land on which the buildings are located, especially taking into account the paths, transport access points, green areas and other things on the site.
It should be taken into account that in modern legislation there is also the concept of permitted area for development. There is a set size for it, calculated for each object individually. For example, warehouse areas require larger areas than residential buildings. In this regard, before starting any construction, it is important to be aware in advance of how to determine the building area correctly.
In Russia there are standards, referring to which construction projects must be built. For correct calculations, it is important for each property owner to know what is included in the area intended for development. These are all the contours that protrude from the building, including ceilings, balconies, verandas, terraces, galleries, as well as other architectural elements such as support pillars.
Our articles talk about typical ways to resolve legal issues, but each case is unique. If you want to find out how to solve your specific problem, please contact the online consultant form on the right →
It's fast and free! Or call us by phone (24/7):
Principles of calculation
The maximum permissible percentage of development within a plot of land is the result of the following calculation: the ratio of the entire construction space, which includes each planned building, to the total footage of the territory is calculated. Before making calculations, it is important to have a construction plan on a plot of land, which includes all the buildings planned for construction.
Architectural designs indicate the size of each building, so it is also advisable to use this information when making calculations. Any such project includes a floor plan of the building with all required dimensions, including external walls.
When there is no project, you should call the appropriate specialists who will conduct a topographic survey. After such surveying, the schemes are compiled into special programs that independently determine the building area. It should be mentioned to specialists that the dimensions will need to be indicated on the photographs.
It is also important to consider the height and slope of the ceiling. If the slope is 30 degrees relative to the horizontal line, then the calculation height will be considered 1.5 m. With a slope of 45 degrees, this height will be 1.1 m. With a slope angle of 60 degrees or more, a space with a ceiling height of 0. 5 m.
It's fast and free! Or call us by phone (24/7).
If you have a question about determining the building area on a land plot, it means you either have a territorial dispute with a neighbor or a division of family property. In both cases, you will need the conclusion of a land or land management examination, regardless of whether you go to court.
Situations in which land management expertise is necessary are the need to determine the boundaries of a land plot, the legality of the construction of buildings and structures, as well as challenging the division of land.
In this case, experts will solve the following tasks: find out whether the boundaries of adjacent areas overlap each other. determine the coordinates of the turning points of the land plot. determine the coordinates of the corners of a building located on a plot of land. determine the area of land plot free from development. determine the building area on the land plot. determine the possibility of construction and the possible area of construction. find out whether there are violations of legislation and special development rules during land management.
Thus, in the conclusion of the land management examination, the boundaries of the plots and the presence of their possible intersection will be determined, and it will be determined which area of the land plot is free from development and which is occupied. Based on the results of such an examination, it is possible to determine whether it is possible to erect a particular construction project on a certain site.
What are the rules for determining the building area on a land plot?
The total area of buildings is the sum of floor areas measured within the internal finished surfaces of external walls at floor level, excluding baseboards, as well as the area of mezzanines, passages to other buildings, loggias, verandas, galleries and balconies. The area of atriums, elevators and other shafts will be included in the total area of the building within one floor. The area of the attic floor is measured within the internal surfaces of the external walls and the attic walls adjacent to the attic cavity. The area of the underground, including technical with a height to the bottom of the structure of less than 1.8 m and an underground for ventilation of the building, an unused attic, a technical attic and interfloor space for laying communications with a height from the floor to the bottom of protruding structures of less than 1.8 m, as well as external open ramps and stairs are not included in the total area of the building. The area of building premises is determined by their dimensions, measured between the finished surfaces of walls and partitions at floor level (excluding baseboards). The area of the attic floor is taken into account with a reduction factor of 0.7 in the area within the height of the sloping ceiling (wall) at a slope of 30° - up to 1.5 m, at 45° - up to 1.1 m, at 60° or more - up to 0 .5 m. The construction volume of a building is defined as the sum of the construction volume above the mark ± 0.00 (above-ground part) and below this mark (underground part). The construction volume of the above-ground and underground parts of buildings is determined within the bounding surfaces with the inclusion of enclosing structures, skylights, domes, etc., starting from the level of the finished floor of each part of the building, without taking into account protruding architectural and structural details, porticoes, terraces, balconies, volume passages and spaces under the building on supports (clean), as well as underground channels and underground spaces under buildings. The built-up area of a building is defined as the horizontal sectional area along the external contour of the building at the base level, including protruding parts. The area under the building located on poles, as well as the passages under the building, are included in the building area. when determining the number of storeys of a building, all above-ground floors are included in the number of above-ground floors, including the technical floor, attic, and also the basement floor, if the top of its floor is at least 2 m above the average planning level of the ground. The underground under the building, regardless of its height , as well as interfloor space with a height of less than 1.8 m are not included in the number of above-ground floors.
Coefficients and density
It is necessary to approach the development of the territory competently, that is, take into account a large number of characteristics relating to the site itself, provide for communication routes and connections to pipelines - everything must meet the requirements of the law. Part of the site should be free, this will help regulate the density of development and not overload the engineering and transport infrastructure.
Reference. The development coefficient (BC) is the ratio of the area under buildings and structures to the entire area of the site. Its optimal value, according to world practice, is 0.5. If the set value is not achieved, this may indicate that the area is not being used optimally.
A building can occupy not only a ground area, but also have a large number of floors, occupying air space, that is, one building will consume a large amount of resources. This means that the number of square meters per hectare of land (plot) or the building density are taken into account here.
For indoors
The construction area includes the space of each building built on the territory. It is calculated upon completion of the finishing work and is equal to the floor area without taking into account the baseboards. If a fireplace or stove is present or provided in the heating system of the building, then their size is not taken into account when calculating the footage.
Regarding a terrace or balcony, the building area required for determination is calculated within the limits of the internal contours, without taking into account the fences. In this case, the amendment is made only if the height of the walls in the attic room is less than 1.8 m.
The entire building area relative to a residential building is calculated by adding the space of each room together. Only the following are not taken into account:
This way you can get the total area of the housing, taking into account the utility rooms in it.
The difference between living and useful space should also be outlined. Residential is the total footage of the residential premises of the building, which are indicated in the original house construction project. At the same time, their ceilings must be at least 2.2 m high, and their intended purpose is permanent residence. The usable area is not intended for living. These are auxiliary premises that are located directly in a residential building.
Calculations
All of the above concerned only theory, but it is also necessary to somehow calculate the values of interest. Here the following questions arise: how to calculate the total area of the building and how to calculate the building area?
For the first case there is nothing complicated; it is enough to find the product of the length and width for each room separately and add the resulting values. In the case when an object has a non-standard shape, it is necessary to divide it into several simple shapes and carry out calculations in order.
But for future development it is not enough to have knowledge of its length and width. When planning independently (in the absence of an architectural plan), you need to take into account the thickness of the walls, which can significantly affect the dimensions. To simplify the calculations, there is a table with conversion factors. They depend on the material from which the house will be built.
So, for example, if the total area of the house is 164.09 square meters. m, and the house itself will be built of brick with a thickness of external walls of 200 mm, then a coefficient of 1.2 is used, and in this case the future building area of the building is determined as:
164.09 × 1.2 = 196.9 sq. m.
Coefficients and density
It is necessary to approach the development of the territory competently, that is, take into account a large number of characteristics relating to the site itself, provide for communication routes and connections to pipelines - everything must meet the requirements of the law. Part of the site should be free, this will help regulate the density of development and not overload the engineering and transport infrastructure.
Reference. The development coefficient (BC) is the ratio of the area under buildings and structures to the entire area of the site. Its optimal value, according to world practice, is 0.5. If the set value is not achieved, this may indicate that the area is not being used optimally.
A building can occupy not only a ground area, but also have a large number of floors, occupying air space, that is, one building will consume a large amount of resources. This means that the number of square meters per hectare of land (plot) or the building density are taken into account here.
According to the Decree of the Moscow Government dated January 25, 2000 No. 49 “On approval of the norms and rules for designing the planning and development of Moscow MGSN 1.01-99”, building density is the total floor-by-floor construction area of the ground part of buildings and structures in the dimensions of external walls, per unit area of the site (quarter) (thousand sq. m/ha).
In the article, we examined the basic simple terms, knowledge of which contributes to the correct filling out of documents relating to development processes. This short material will help you master the bulk of information, get acquainted with new things, or fill gaps in your existing knowledge.


