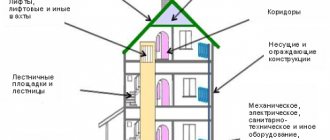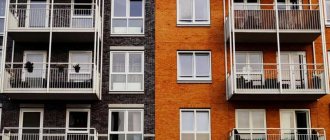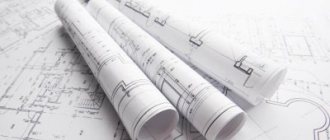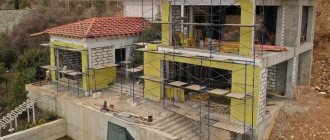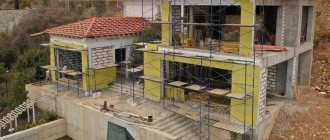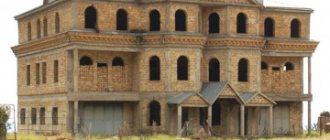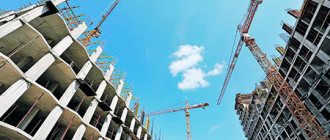Not all people are comfortable living in high-rise buildings of large conglomerates. The same familiar city comfort, but with suburban tranquility, can be provided by low-rise residential development.
This type of real estate is becoming increasingly popular. And this is connected not only with the microclimate, but also with the provision of affordable and high-quality utilities.
In low-rise housing, there should be special approaches to the management system, but current regulations are not entirely adapted to this type of development.
This article describes the main issues on the legal regulation of low-rise residential development, the purpose of the land on which it is located, the features of operation, its advantages and disadvantages, as well as development prospects in Russia.
Legal aspects
There is no clear regulation of the definition of “low-rise residential development” in Russian legislation . But Part 2 of Article 49 of the Civil Code of the Russian Federation states that the construction and reconstruction of an apartment building up to 3 floors high can be carried out without examination of the design documentation.
Exceptions are buildings for the maintenance of which state budget funds are used. The Town Planning Code of the Russian Federation contains only a few positions that indirectly indicate a connection with low-rise residential development.
The SNIP for urban development and planning of settlements identifies the following categories of real estate:
- multi-storey residential buildings;
- individual residential buildings;
- mid-rise residential buildings;
- low-rise residential buildings.
This document also describes the procedure for obtaining documents for permits for construction work on an individual residential property.
Low-rise residential development - how many floors?
Not everything is clear in the legal field and with the number of floors . SP 42.13330.2011 establishes restrictions on low-rise construction projects - these are 4 floors, including the attic level. And SP 54.13330.2011 specifies 3 floors, including the basement, attic and basement. Based on this standard, the building cannot exceed 2 floors.
These gaps in the legislation create difficulties for developers, especially in matters of developing urban planning and permitting documents. In controversial situations, one has to rely on the principle “what is not prohibited is permitted.”
Due to such uncertainties, territories become less attractive to large construction companies . Mass development is still going on one way or another, but issues of organization suffer. To a greater extent, this concerns landscaping and infrastructure.
Features of operation
After completion of all construction work, difficulties also arise during the operation of the building. Management companies lack a well-developed regulatory framework.
In low-rise residential buildings there is no connection to central heating, water supply and sewerage systems . The question arises about the need to create our own water wells and boiler plants.
This is complex technical equipment that requires proper maintenance. Typically, not all management companies can boast of experience in this area.
Organizational issues in low-rise residential buildings can be resolved by management companies and non-profit associations of residents - housing cooperatives and homeowners' associations.
The category of low-rise housing construction includes the following types of structures:
- single-family residential building up to 3 floors high;
- mansion;
- blocked residential building;
- apartments;
- cottage;
- residence;
- villa;
- duplex;
- townhouse.
Residential complex “Petrovsky Kvartal” from ISK “Memphis”
The residential complex “Petrovsky Kvartal” initially had a different name – “Petrovsky Park”. Apparently, the developer came to the conclusion that the project of only three four-story buildings is more of a neighborhood than a park, even if the green pine forest in the neighborhood suggests the opposite. The complex is being built in the city of Losino-Petrovsky, 23 kilometers from the Moscow Ring Road. There is a well-developed infrastructure around, albeit at a provincial level. Local schools, kindergartens and supermarkets can be reached on foot.
Buyers here are offered studios, one-room apartments, two-room apartments and three-room apartments with a variety of layouts. On the third floor of each house there are two-level apartments, but if you don’t count the mezzanine as a separate floor, the houses are three-story. On the first floor there will be commercial premises, on the last - open terraces, and even higher - a usable roof with awnings for gatherings with family or friends. The L-shaped houses form a quiet, enclosed courtyard. The first residential building has already been commissioned, the remaining two should be completed by the end of this year. The large distance from Moscow and the lack of its own infrastructure may not be a good thing in itself, but it has a good effect on prices. So, the cost per square meter here starts from 31.6 and reaches 62 thousand rubles. The cost of the apartment is from 1.4 to 5.6 million.
Purpose and use of the land plot
The construction of low-rise construction projects is closely related to the types of permitted use of the land.
The town planning regulations define the basic land use rules:
- the purpose of land near a low-rise residential building can be determined for running personal subsidiary plots;
- It is allowed to place garages, other ancillary buildings, gardens and vegetable gardens on the site;
- land for blocked development is suitable for the construction of a residential building up to 3 floors high, intended for permanent residence, but not divided into apartments. The property may have a common wall with neighboring residential buildings, but the total number of semi-detached houses cannot exceed 10;
- on a land plot for low-rise residential development there may be mobile housing (camping, tent city, trailer, trailer), which can be connected to utilities passing through this territory.
Residential complex “Ekodolye Sholokhovo” from the Group of Companies “Ekodolye”
The scale of construction at the Ecodolie Sholokhovo residential complex is even greater than that of Sampo. On a site of about one hundred hectares, 1,671 buildings will eventually appear - mainly cottages and townhouses, but also various infrastructure facilities. The complex is located in the village of Sholokhovo, Mytishchi district, it is relatively close to Moscow - 15 kilometers from the Moscow Ring Road. Although the Dmitrovskoye Highway is very close, it is unlikely to greatly spoil the local ecology - the complex is immersed in the greenery of a forest, and the Razderikha River flows right through its territory.
“Ecodolie Sholokhovo” is a comfort-class project, which guarantees its residents environmentally friendly materials, landscaped sidewalks and embankment, and central communications. The only downside is that the construction time is long, which is also increasing due to the fact that residents do the repairs in their houses themselves. Some buildings of the project have already been commissioned, others are only at the excavation stage. Here they ask from 40 to 80.8 thousand rubles per square meter, so the cheapest apartment costs about 2.4 million rubles, and the most expensive house will cost a couple of tens of millions.
Classification of low-rise residential buildings
Houses up to 3 floors high are classified according to several parameters:
- location (high-density urban buildings, detached residential buildings with a plot of up to 0.15 hectares in the city or the nearest suburbs, country houses with the same land area);
- level of quality of life (elite, business and middle class, economy options);
- frequency of stay (capital, seasonal);
- size and availability of a plot (houses with a garden, vegetable garden, outbuildings, garage, but not more than half of the total land area, buildings with an apartment plot, buildings without a plot);
- number of floors (which means 1-, 2-, 3-story);
- constructive solution (wooden, panel, monolithic, brick, block, combined);
- the presence of non-residential space (with a basement, attic, veranda);
- availability of additional premises (garage, summer kitchen, laundry, winter garden, sauna).
To obtain a permit for the construction of a low-rise building, it is necessary to have a site with the type of intended use - settlement and VRI in accordance with the type of house project.
Residential complex “Pushkar” from the group of companies “Rassvet”
“Pushkar” is a comfort-class residential complex located on 6.5 hectares of land in the Pushkinsky district of the Moscow region. It consists of four monolithic four-story comfort-class buildings. Some criticize the residential complex for its proximity to the road and railway tracks, but in fact there are so many green areas around that everything is in order with the environment. Although there will not be a rich private infrastructure on the territory of the complex (only a kindergarten for 60 places)
, the most necessary social facilities such as a school and a clinic can be found nearby.
About 900 apartments offered to buyers in Pushkar are quite different from each other in area - there are studios with 29 square meters, and there are four-room apartments with 89 square meters. But otherwise, inside they are almost the same, fortunately the developer rents them out immediately in finished form, with author's fine finishing. If you believe the project declaration of the facility, it will begin to be commissioned in the fourth quarter of 2018, that is, almost there. For one square meter in “Pushkar” you will have to pay from 52.1 to 93.8 thousand rubles, for an apartment - from 2.3 to 7.2 million.
Advantages and disadvantages of low-rise buildings
This category of real estate is developing at a rapid pace today, so its share in the total volume of construction is constantly growing.
This is due to the numerous advantages of low-rise buildings:
- minimum project approvals required;
- low population density per 1 sq. m;
- high pace of construction;
- possibility of construction according to individual projects;
- environmental friendliness;
- low cost of housing;
- minimum costs for organizing children's playgrounds, recreation areas and parking lots;
- infrastructure autonomy;
- comfort of living;
- aesthetics and ease of use;
- reduced load on adjacent roads.
Objects in this category of housing also have some disadvantages:
- high cost of land for construction and connection of communications;
- difficulties in site design.
Residential complex “Andersen” from “Desna-Land”
The Andersen residential complex, located on the territory of New Moscow, was invented back in 2013, but since then it has changed a lot. At first it was supposed to be a completely low-rise business-class facility, but now it has two relatively tall buildings of 8 and 9 floors, and the class has changed to comfort. However, if you believe the developer, this does not mean a decrease in the quality of Andersen and only affects prices. And this is still mostly a low-rise residential complex - several dozen houses already commissioned in Andersen reach only three floors in height.
In monolithic brick houses, made in high-tech style and differing from each other only in some external details, buyers are offered apartments with one, two and three rooms, with or without finishing, and rare options even come with furniture from the developer. In addition to all this, along with the apartment you receive many social and commercial infrastructure facilities and a forest right on the territory. It’s not for nothing that a couple of years ago “Andersen” was recognized as the best residential complex in Moscow! Although most of the complex is already inhabited, you can still buy housing in it - the developer is asking 73.8-120 thousand rubles per square meter, 3.1-11.2 million per apartment.
Low-rise housing in Russia
What is a low-rise multi-apartment residential development for residents of Russia? In 2021, this is the most optimal format for all market participants - it accounts for 52% of the total volume of housing construction. Over 20 years, the share of low-rise housing commissioned has increased 7 times.
On a government scale, low-rise construction is seen as a way to increase the pace of construction and increase the affordability of housing for all categories of the population. This is due to the lower cost per square meter than in multi-storey projects.
In addition, as part of the comprehensive development of remote territories, it is more profitable to build low-rise residential buildings. Low-rise projects improve the quality of living: they are safer and more family-friendly, and cause less harm to the environment.
Developers like low-rise buildings primarily because of the high speed of construction and fewer approvals.
Residential complex “Borisoglebskoe” from “StroyInvestTopaz”
The comfort-class residential complex “Borisoglebskoye” is being built 40 kilometers from the Moscow Ring Road - in the Troitsky administrative district of New Moscow, near the village of Zverevo. This is a truly big project, albeit a low-rise one. Within its framework, 219 residential buildings and many infrastructure facilities will appear - schools, kindergartens, business and shopping centers, even an Orthodox church. The Troitsky district, rich in nature and attractions, has been built up with dachas and cottages for a long time, and the time has come for it to accept an apartment project. In total, Borisoglebsky will have 2,583 apartments. Just think about these numbers - 1110 one-room apartments, 1061 two-room apartments, 412 three-room apartments.
Unfortunately, the facility has not escaped the common problem of provincial low-rise residential complexes - it was started back in 2012, it is being commissioned very slowly and gradually, and has still not been commissioned yet, although the first building permit was valid until the end of 2015
Well, the delay, which the prosecutor’s office drew attention to, is compensated for by prices - in August, the Borisoglebskoye residential complex was recognized as the most budget-friendly new building in New Moscow. A square meter here costs from 63 to 84.9 thousand rubles, an apartment - from 2.4 to 5 million.
Alteration
Changes may be considered for two reasons:
- A contradiction has been identified between the approved territorial planning schemes and the established rules for land use and development.
- Availability of an application to change the regulations on urban planning or the boundaries of territorial zones.
The authorities of the Russian Federation, constituent entities, and municipalities can make a proposal when the rules do not allow the placement of capital construction projects.
Then changes are made within a 30-day period, bypassing public hearings. Individuals have the right to make such appeals. and legal entities, if the current rules do not allow the effective use of real estate built on the plot, or the price of the plots themselves decreases. Upon receipt of such an application, the commission draws up a conclusion within a month with recommendations to make the requested change or refuse it.
According to the document provided by the commission, the head of local government makes a decision, positive or negative. A mandatory condition will be to provide reasons for refusal. If the decision is positive, then the chapter has 30 days to prepare the project. The further procedure is the same as when adopting the rules.
Since land legislation has undergone changes, local governments have an obligation to take measures by 2021 to ensure that the type of permitted use of plots corresponds to the type of use specified in the classifier.
When a land owner makes such a request, a person with due authority is obliged to make a decision within a month; the copyright holder will be able, by presenting it, to change the information contained in the State Property Committee (GKN) (state real estate cadastre).
Requirements
Before starting construction on the site, you must familiarize yourself with the following requirements:
- You must ensure that all documentation completed is correct. Only if all documents are properly prepared will there be no problems in the future. An important requirement is that the owner has a Certificate confirming his rights to the property.
- After checking the authenticity of each document and their availability, it is necessary to agree on the layout. At the same time, it is prohibited to deviate from accepted standards; construction work must comply with SNiP documents.
- Before construction, it is necessary to mark the boundary lines - install a fence or other fencing. Certain requirements established by SNiP are also applied to their construction. Compliance with them is mandatory and allows you to avoid problems with neighbors.
- On a plot owned by a citizen, it is allowed to build a house for permanent residence, a bathhouse and a garage, as well as a summer kitchen and enclosures for livestock.
What documents are needed for individual housing construction on your own site? Full list here.
Building design
Each building is a structure created from elements that perform a load-bearing function or a fencing function, and sometimes perform both functions. The load-bearing frame of a house is a connection of various structural elements (foundations, walls, columns, floors, roofs and roofs, attics, stairs) - this is precisely what constitutes the structure of a low-rise building.
The perception of loads and impacts, the preservation of the unchangeable shape of the structure and its operational qualities are determined by the frame of the house. The structural system is represented by the connection of interconnected building structures. Low-rise construction in Moscow and low-rise construction in the Moscow region differ in that the cost of construction is relatively low. And the price level is directly dependent on the degree of complexity of the structure and is the sum of the price of a given type of foundation, the total area of the house, the materials and tools used.
Basic Concepts
Low-rise housing is not a new direction in the construction market. But today it is gaining particular popularity among many developers.
Low-rise buildings are buildings whose number of floors does not exceed 2-5 floors. A feature of such structures is the absence of an elevator and a central garbage chute.
Depending on the structure of the houses, low-rise buildings can be divided into several types:
- Individual houses. Often these are private country houses inhabited by one family. They are popular and can have from 1 to 3 floors depending on the needs of the owners.
- Townhouses. A special feature of these houses is the presence of several separate entrances. Technically, this is an ordinary residential building that can accommodate 2-3 families. The number of floors of such structures often does not exceed two.
- Multi-family developments. Such structures consist of many apartments, but the number of floors of the building does not exceed 5 floors. This allows all communications to be compactly located and the number of residents to be reduced.
In the video about the design of construction on the site
- Due to frequent changes in legislation, information sometimes becomes outdated faster than we can update it on the website.
- All cases are very individual and depend on many factors. Basic information does not guarantee a solution to your specific problems.
That's why FREE expert consultants work for you around the clock!
- via the form (below), or via online chat
- Call the hotline:
- Moscow and the Region
- St. Petersburg and region
- Regions
APPLICATIONS AND CALLS ARE ACCEPTED 24/7 and 7 days a week.
The term “low-rise development” causes quite a lot of controversy, both among lawyers and among designers. This is due to the fact that it can be interpreted differently in legal norms and various technical norms. As a result of an ambiguous interpretation, questions and conflicts often arise related to the use of land plots and their development.
Lanehouses (lanhouses)
Historically, line houses were called houses located on the border of two countries. Mainly between New England and Canada. This kind of construction gained popularity during the years of Prohibition. The most famous building of this type is the Haskell Free Library and Opera House in Rock Island.
Another interpretation of the term “lanehouse” is a modern design trend that emphasizes straight lines. Originated in the 10s of the 21st century
On the Russian market, semi-detached houses in the elite village of Ilyinka are called “lanehouses”. The word "lanehouse" was registered as a trademark by its developers. It is declared that the difference between a lanehouse and a townhouse is that the external decoration of each section is individual.
However, townhouses with individually decorated facades are also found not under the “lanehouse” brand (which is occupied by Ilyinka developers). For example, the village of Bremen.
Consequences of illegal work
If permission is not obtained, then all actions taken will be illegal.
The consequences will be as follows:
- No service will be involved in conducting communication systems.
- It is prohibited to use the constructed house for permanent residence and obtaining registration.
- The issue of further use of the structure will be discussed in court.
- If the house is built with obvious violations, it will be declared unfit for habitation and, by court decision, will be demolished.
Is it possible to convert a summer cottage plot to individual housing construction? Find out here.
What can be built on individual housing construction lands in 2021? Detailed information in this article.
No elevator
A potential buyer of a low-rise apartment should certainly know that most likely he will have to climb up to the apartment himself, and he will have to drag things to the 3rd or 4th floor on his own - most low-rise complexes are designed without an elevator. Of course, this inconvenient circumstance makes life significantly more difficult for families with children and elderly tenants. On the other hand, due to the lack of an elevator in a low-rise building, there will be less extraneous noise, and the amount of the monthly payment for the apartment will be significantly less for the same reason. In addition, the absence of an elevator, regular walking back and forth and ascents from the first, for example, to the 3rd floor are very beneficial for human health: any local therapist will confirm that they improve overall well-being, train the vestibular apparatus and strengthen the heart muscle.
Turnkey house. Turnkey cottage. Turnkey townhouses
At this time, our company will carry out the planned range of work, which involves the construction of turnkey houses, including the installation of the foundation, walls, roof and roof of the building, the laying of utility networks, and the production of external and internal finishing works.
When planning costs, you need to take into account that the price of interior finishing strongly depends on the quality of the finishing materials used and the equipment installed; it is calculated after the customer selects the level (class) of interior finishing.
In addition to construction, our company carries out repairs and reconstruction of residential buildings and apartments, as well as the construction of warehouses, non-residential (industrial) buildings and structures.
Warranty for all types of construction, installation and repair work - from 12 months. Fill out the online application and we will definitely contact you!
Territory zones, their composition, types, setting boundaries
Development and land use rules require determining how the division of territorial zones will be carried out.
This happens according to the following factors:
- the ability to combine the current and proposed types of land use limited to one zone;
- previously established zone boundaries;
- existing land use and current planning;
- boundaries of lands of certain categories that are expected to be changed;
- excluding damage to erected buildings located on adjacent plots.
The boundaries may be:
- along the perimeter of cities and towns or directly to land plots;
- along the red lines;
- in accordance with highways, streets or driveways;
- according to the natural contours of natural objects, etc.
If the selected boundaries relate to zones with special conditions provided for by law, then they will not necessarily correspond to the boundaries of the territory zones.
When zoning, you can allocate lands intended for housing construction, industrial and rural production, placement of utilities, special purposes, etc. Any type can include other zones, for example, residential are divided into those allocated for individual housing construction (individual housing construction), construction low-rise, mid-rise and multi-storey buildings.
FAQ
When carrying out construction work on a site with individual housing construction status, questions often arise. We will answer the most popular ones right now.
Does the basement count?
The basement cannot be used as a living room. But it is taken into account for a separate floor if the top of the ceiling is at least two meters equal to the ground level.
5 floor building
The building, which is five stories high, will be demolished.
This is due to the building norm established by SNiP - the maximum height is three floors.
Procedure
To build a residential home on the property, permits are required.
If it is absent, then the owner of the land will face dire consequences, including litigation.
Getting permission
A permit for a house is required to ensure that all requirements are met during construction.
It is issued after the design of the future house and the location of outbuildings relative to it have been approved.
If the owner receives the appropriate permit, then the house fully complies with all the requirements of the RF Land Code, SNiPs and other regulations.
Required documents
To obtain permission to build a house, you need to draw up an application and send it to the architectural department of the local administration.
It will be considered only if the following documents are attached to it:
- site plan;
- documentation confirming land ownership;
- a map of the territory indicating the location for building a house.
The validity period of the issued permit is ten years.
A sample building permit is presented here.
