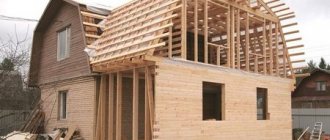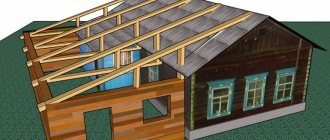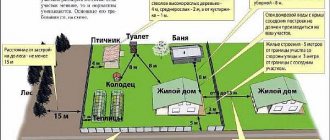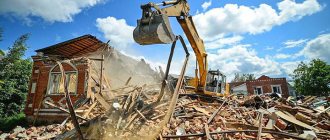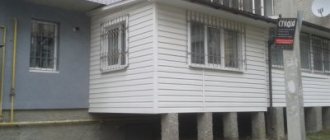Let's figure out how to legalize an unauthorized extension to a private house. This is not difficult to do; liability only threatens those who have not legalized the increase in area and do not intend to do so. Each private house suitable for habitation is registered in the Unified State Register of Real Estate and has a cadastral passport. It reflects information about the technical characteristics of the building: address, number of floors, area. If changes have occurred in the house - reconstruction has been carried out with an increase in area - they must be reflected in the cadastral information.
Which extensions require contacting the administration?
Not all extensions require registration and not all become the reason for making changes to the Unified State Register.
Coordination of actions with the municipality and the Cadastral Chamber is mandatory if:
- The reconstruction will affect load-bearing walls;
- The safety of people depends on the reliability of the building (for example, this is an additional room in which family members will live).
Terraces, porches, gazebos and summer kitchens most often do not belong to permanent buildings and do not require an application to the municipality.
But if a major reconstruction was carried out (a room or floor was added, a garage, a bathhouse, a full-fledged kitchen), it needs to be approved. The fact is that during the approval process, on-site specialists evaluate the quality and safety of the extension, and this is especially important for houses in which people will live permanently.
How it should be: procedure
To ensure that the administration does not have questions about the owner of the individual housing construction house or the author of the reconstruction, he must act in the following order:
- Contact the municipality where the house is registered. Receive an application form for reconstruction. Fill it out, providing technical information about the future extension to the building and a sketch (drawing).
- Wait for the municipality's decision. Most often, it is positive. Refusal requires compelling reasons. As a last resort, the application will be sent for revision if it does not comply with the rules.
- Obtain permission and begin the planned reconstruction. Carry out it in accordance with the stated scheme.
- After completing the work, order a new cadastral plan of the house from a licensed cadastral engineer. With this document, return to the municipality, which will conduct a compliance check, after which the documentation automatically goes to the Unified State Register of Real Estate, where changes will be made to the cadastral information.
What to do if there is already an extension?
For various reasons, the owner may violate this algorithm and create an extension before contacting the municipality. Some ignore legislation, others are afraid of bureaucracy. There are also craftsmen who make an extension without drawings and diagrams, so they cannot provide this information to the municipality.
The structure created as a result of such illegal reconstruction is called unauthorized construction.
Having discovered a discrepancy between the actual square meters and those declared in the cadastre, the municipality will sue the owner and force the demolition of the illegal structure. Moreover, the owner will have to do this at his own expense. In order not to fall under extreme measures, the owner must legalize the unauthorized extension.
When can they refuse?
It is better to obtain permission for construction work before it begins. The court may refuse to build an extension if it finds violations or inconsistencies in the submitted documents.
If an unauthorized building already exists, then a decision will most likely be made to restore the site to its previous form, which will entail financial costs. Here is a list of reasons that are guaranteed to lead to refusal:
- Any underground communications must lie at a distance of more than 2.5 meters from the building. This is a mandatory requirement for any residential buildings.
- During the work, the supporting structures of the main building were affected. In this case, it will not be possible to design an extension, because there is a threat to the integrity of the building.
- When construction was carried out using outdated technologies or low-quality materials were used.
The design of the extension contains a lot of nuances that need to be taken into account. For example:
- It is better to design the extension in 2021. Starting next year, it is planned to tighten the registration procedure;
- After filing a claim, there is a set period for the executive body to accept the application for consideration. The response is sent by mail to the applicant. We recommend that you do not wait, but periodically check with the court secretary whether the claim has been accepted for consideration or ignored.
Please note that judicial refusal is regulated by legal norms. In particular, an application may be refused for two reasons: a decision on the issue has already been made or the claim has been drawn up incorrectly. If the denial states another reason, you may file a complaint.
To correctly draw up a claim, we recommend using the services of a lawyer.
Option 1: pre-trial agreement
The algorithm for legitimizing an extension to a house is almost no different from the traditional notification:
- Submit an application to the municipality. This could be the administration of a district, city, or village. Typically, such issues are dealt with either by a city planning committee or by a department related to architecture; in large cities there are separate special control units.
- Wait for an answer.
- Order a technical passport for the new building.
- Come to the municipality again.
- Pass the examination.
Difficulties may arise at the response stage: if the administration refuses, it will be much more difficult to legitimize the construction.
Option 2: court decision
If the administration refuses, but the building already exists (or is really needed), the owner can initiate legal proceedings.
It is not difficult to sue the administration, and the court will side with the applicant if:
- The applicant is the full owner of both the building and the land underneath it; the building is not under arrest and has no debts.
- The actual (or theoretical) construction complies with construction standards and does not pose a threat to the health and life of both the owner and those around him.
- The extension does not occupy someone else’s space: it is not located on the territory of a neighboring plot, it does not occupy municipal land.
If the court decides in favor of the applicant, the decision becomes the basis for an appeal to the municipality. Most likely, during the trial, the extension will already undergo an examination, and all that remains is to register it in the Unified State Register of Real Estate - to do this, contact the MFC.
If the court sides with the defendant and prohibits construction, the owner has three options: file an appeal; change the building and bring it into line with legal requirements: make it safer, change its shape, etc.
Then submit the application to the administration again; Demolish the illegal building.
Typical reasons for court refusal:
- The initiator of the lawsuit was a citizen who does not have the right to do so. Only the owner of the land plot and building can do this. If there are several owners and they own the house in shares, they must submit a collective application. Otherwise, the court will consider that some owners will not agree with the new area in their property (new tax and increase in utility bills).
- The extension does not fall into the category of buildings requiring legalization.
- Failure to comply with construction standards, the construction poses a threat to the safety of people.
- The extension turned out to be larger than the building.
- The extension does not meet the originally stated parameters.
How to avoid problems with the legalization of an unauthorized extension?
The court may refuse to recognize an unauthorized building; accordingly, then the owner will not acquire ownership rights to it, and the building must be demolished, and at the expense of the developer himself. The owner will also pay a fine. At the same time, the court comes to a similar opinion in situations where the new extension is unsafe or violates someone’s legal rights. Another reason for refusal may be simply poorly prepared documentation. Therefore, when starting to prepare documents for the court, pay attention to the following points:
- for the completeness of the package of documents with permits from various regulatory and resource supply organizations;
- availability of all documents on property rights;
- try to eliminate all possible violations of architectural standards and sanitary rules, if any were committed during the construction of the extension;
- use materials during construction that meet safety requirements and are certified.
How to legalize an extension to a private house
There are many reasons why people add an extension to their house - for example, there may be a need to increase living space, correct some architectural flaws in the project, or simply protect a wall from the wind. Not everyone knows that an extension needs documentation just as much as the construction of the main house. Therefore, contrary to the law, owners sometimes build additional structures without permits and, after construction is completed, think about how to legalize the extension. This is not always possible and sometimes ends in the demolition of the new structure. We will tell you how to correctly draw up documentation during construction or how to legalize an extension that has already been built.
Is it important for honor to legitimize the project?
There is a widespread and erroneous opinion that if you are the owner of a plot, then it is your personal business what exactly you will add to your private home. Legal requirements are not a whim of the legislator, but an urgent necessity. And there are several points that limit the independence of the owner of the house. Including:
- Town planning legislation regulates the placement of buildings on the site, because you live next to your neighbors, and they also have their own rights.
- With an extension to the house, its design, area, and finally, the size of the shares changes if the house has several owners.
- In addition to the legal aspects of protecting the interests and rights of other persons from the law, there are also security issues, which primarily concern the residents themselves. After all, if you want to make an extension, you interfere with the design of the house, its communications, and make other changes that are not in the project.
- Finally, without obtaining permission for the extension, you will not be able to subsequently sell, exchange the house or conduct other transactions with it.
In addition, the illegal construction may sooner or later be required to be legalized or demolished, obliging you to also pay a fine. Eliminate all possible violations of architectural standards and sanitary rules, if any were committed during the construction of the extension
Price
One of the reasons why owners hesitate to start construction by contacting the administration is an attempt to save money. Meanwhile, legalizing a building can actually cost much more!
If you go the legal route (notify the administration), the costs will include:
- The cost of drawing up a technical plan, which will then need to be attached to the application;
- Fee for registration in the Unified State Register of changes made.
The path to legalization after the fact through the court includes:
- State duty for litigation. Its size is calculated as a percentage of the cost of the finished building. To sue, the applicant must have an expert’s opinion on the price of the extension.
- The cost of the conclusion on the price of the extension.
- Payment for a technical examination, which will issue a conclusion on the safety and suitability of the housing for use.
- Payment for legal services if you decide to seek the help of a lawyer when going to court.
- Related expenses if the court requires additional examinations and documents.
As a result, the cost of legalization will not please you. That's why it's better to do everything right away according to the law.
Required documents
Before starting the process, it is necessary to obtain permission from certain authorities and collect a package of documents.
- Certificate of ownership of the land plot under construction.
- Certificate of ownership of the house.
- Technical plan.
- BTI certificate, cadastral passport.
- Extract from the house register.
- Legal documents.
- Consent of neighbors if the building is located on the border with their territory.
- Sanitary and epidemiological station act.
- Construction permit from water utility, fire, gas service.
Additionally, photos of the land plot, house, object are provided if construction has already been completed. In addition, a simplified system for legalizing buildings is in effect until 2020. If you arrive before this deadline, you can receive the necessary documents much faster.
