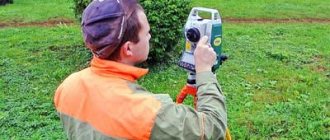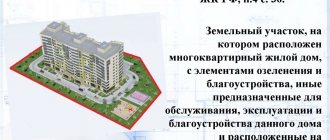Article updated: December 21, 2021
Devyatkin Alexander Land lawyer. Experience working with land plots since 2005.
Hello. In this article I will describe how to establish the boundaries of a land plot, which, although it is registered in the cadastral register (how to find out), its boundaries are not recorded in the cadastre. The instructions are suitable for any site - individual housing construction, private plots, country houses, gardens, etc.
First, find out whether the boundaries of the desired area are on the cadastral map - online. After all, if the site has clear boundaries in cadastral registration, then they do not need to be established, but they can be clarified on the ground.
(click on the pictures to enlarge them)
The area is not displayed on the map
Its boundaries are not established
A small digression - if you need a free consultation, write online to the lawyer on the right or call (24 hours a day, 7 days a week): 8 (499) 938-45-78 (Moscow and region); (St. Petersburg and region); (all regions of the Russian Federation).
To establish boundaries, you need to: 1) collect documents for the land; 2) order land surveying and receive a land survey plan; 3) submit an application to the MFC or URFS for state cadastral registration of changes to the property.
We start with stage No. 1 - collecting documents.
Features of the procedure in the presence of a cadastral passport
The cadastral passport contains a schematic representation of the site indicating the main boundary points.
The presence of this document introduces a number of simplifying changes to the procedure for clarifying the boundaries of a land plot:
- Reducing the required package of documents;
- Reducing the number of boundary works;
- Having an additional argument in a dispute with neighbors;
- Simplified approval of the final boundary plan in the cadastral chamber.
If you have a cadastral document, you do not need to present diagrams of buildings and a land surveying project; the cadastral authority will request extracts from this project independently in case of doubt during the final approval of the land survey plan.
Survey work to clarify the boundaries directly on the site takes several days due to the absence of the need to carry out many preliminary measurements to determine the primary boundaries. Clarification of standard rectangular garden plots in the absence of disagreements takes one business day.
It should also be understood that if neighboring land users have ordered boundary work, then if a dispute arises, the advantage will be on the side that has a cadastral document with a schematic depiction of the boundaries. If both sides of the dispute have it, then the issue is decided by the court.
At the final stage of clarifying the boundaries, when they are agreed upon by the cadastral authority, such approval occurs much faster than in the absence of a cadastral document, and the likelihood of refusal of approval is reduced.
How to draw up a statement of claim for clarification
If, during the process of clarifying the boundaries of the plot, the boundary plan of the plot was not approved by the cadastral chamber, or part of the plot of land of the land user was illegally seized by neighbors, then such a dispute is resolved in court.
Application structure
The statement of claim to the court has a certain structure, consisting of three parts:
- Introductory;
- Motivational;
- Petitioning.
The introductory part describes the situation that gave rise to the dispute, indicating supporting data. The reasoning part lists the laws and regulations applicable to the situation presented by the plaintiff in legal practice, as well as exactly how they can be applied, in the opinion of the plaintiff (or his lawyer).
In the pleading part, the plaintiff asks the court to resolve the situation in his favor on the basis of the laws and listed circumstances set out in the reasoning part of the application.
Land lease for 49 years with subsequent purchase can only be provided to citizens of the Russian Federation. Do you want to rent land for private plots? How to do this correctly is described here.
Non-residential premises can be converted into residential premises. The detailed algorithm is in our article.
What should be in the document?
The document must contain the following information:
- Full names of all persons related to this situation, or their legal representatives, as well as details of their passports or other identification documents;
- approval results;
- the final version of the diagram of the boundaries of the land plot indicating the necessary coordinates;
- objections, if any, of interested citizens;
- signatures of interested parties who agree with the results obtained;
- signature and seal of the cadastral engineer who carried out the land surveying procedure.
Choosing a Landscape Planning Style
The overall perception of the dacha area depends on the chosen style. What will it look like? Perhaps these are wild thickets of fruit and ornamental plants with a small cozy house hidden inside them. Or maybe a beautiful, stately cottage, surrounded by a scattering of flower beds and arrow-straight paths. There is a simple and accessible division into 3 main styles, which will help you understand how to properly mark the site.
A free online garden plot designer will help you plan your site:
Landscape – natural naturalness
All elements of the landscape are arranged according to the principle of naturalness, which does not recognize clear and straight lines, symmetry and regularity of forms. Garden trees are arranged in a free order, winding paths wind between them, a sparkling stream, groups of flowers resemble bright forest lawns rather than organized flower beds. Everything looks natural and picturesque.
The break in the ravine, the irregular outlines of almost natural bodies of water, unexpected hills - everything should indicate that the main artist in this territory is not man, but nature itself. Even the material of the paths should be as natural as possible - stone, pebbles, sand.
One of the original landscape design solutions is an oriental style garden. Mandatory elements are a pond, wooden bridges, aquatic and terrestrial plants planted in random order
More Chinese style garden ideas:
Regular – correct geometry
Flat terrain is ideal for landscaping in a regular style. All objects are subject to the principles of geometry: straight paths, rectangular, oval or round flower beds, bushes planted in even rows or symmetrical compositions. Reservoirs, like sites, also have clear boundaries and a certain shape. Often small design elements are arranged along a conventional axis or around a given center.
An example of using a regular style is a cottage surrounded by floral decoration. The central location of the building, symmetrically planted flower beds and trees are signs of the English style
Basic elements of the English style:
Mixed - reasonable chaos
The mixed style is the most popular among summer residents, as it provides more opportunities for building and improving the territory. Some elements (beds, garden trees) are arranged in a certain order, while others (paths, flower beds, buildings) are chaotic. The result is a cozy, neat, lively country corner for gardening or Sunday relaxation.
A wonderful example of a mixed style on an L-shaped plot. The house and bathhouse are located asymmetrically, some of the plants are planted in a chaotic manner, the other part - in even rows
One example: country style garden
How to find out whether the boundaries of a land plot are included in the Unified State Register of Real Estate?
All necessary information is contained in the extract from the Unified State Register. If the register does not contain the necessary information, the extract will contain a special statement.
You can obtain an extract using electronic services on the Rosreestr website, as well as on the website of the subordinate Federal State Budgetary Institution FKP Rosreestr.
You can also use the “Public Cadastral Map” (PCC) service. The easiest way to find a specific object on it is by address. If in the object description window there is o or the area is indicated as declared, it means that the boundaries of the site have not been established.









