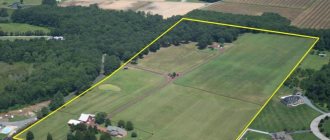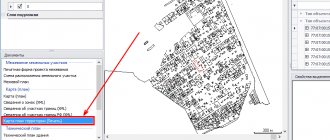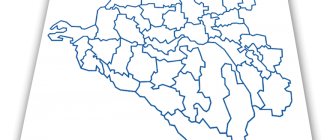A boundary plan (MP) is a document reflecting the location of a land plot, its exact boundaries and actual area.
A boundary plan is necessary for the production of a cadastral passport and for registering the land with the Unified State Register of Real Estate.
When drawing up a document, a number of features must be observed .
The legislative framework
The requirements for the plan are determined by Article 22 of Federal Law No. 218 of 2015, which provides general information on the boundary plan, and Order of the Ministry of Economic Development No. 921 of 2015 (hereinafter Order No. 921), which approves the MP form and defines specific requirements for its completion.
According to general rules, there are 7 types of boundary plans :
- To clarify the boundaries of land plots.
- To create new land plots from the state or municipal land fund.
- To create new land plots due to the division of one plot into several separate land plots.
- By combining several plots of land into one plot.
- On the redistribution of the boundaries of the memory.
- To correct a previously made cadastral error.
- On the division of land plots and the formation of separate parts.
In practice, for each type of MP, the same sample is used, approved by Appendix 1 to Order No. 921. The fundamental difference lies only in the sections of the document to be filled out.
If there is a court decision, then boundary and technical plans are not needed
Previously, if the need arose, after a decision was made by the court, citizens most often turned to cadastral engineers to prepare a new boundary or technical plan (prepared on the basis of such a decision) for state cadastral registration and registration of rights.
Today, in accordance with paragraph 4 of Article 58 No. 218-FZ, there is no need to re-prepare documents: “If the need to carry out state cadastral registration is established by a court decision and such a court decision or a court decision that resolves the dispute about the boundaries of land plots and ( or) the contours of real estate objects located on them, which does not oblige the rights registration authority to carry out cadastral registration, contains the basic information about the property necessary for entering into the Unified State Register of Real Estate, including information about the coordinates of characteristic points of the boundaries of the site, the coordinates of characteristic points of the contour of a building, structure or ONS on the site, and also complies with the methods for their determination established by the regulatory body, submission together with this court decision to the body for registering the rights of a boundary plan or technical plan or a survey report prepared as a result of cadastral work is not required.”
If the court has declared illegal the refusal of the registration authority to register state cadastral records or state registration of rights, these actions are carried out on the basis of a court decision, then the application is submitted together with the court decision that has entered into legal force.
The registration authority considers them together with documents previously submitted and placed in the registry file (including a boundary plan, technical plan, survey report).
Within 3 working days from the date of receipt of such a court decision, the state registrar of rights is obliged to notify the applicant of the receipt of such a court decision and the deadline for checking the documents.
If the court decision contains information about the coordinates of the boundaries of a land plot or other information to be entered into the Unified State Register of Real Estate, then submission to the registration authority of boundary, technical plans or surveys prepared as a result of cadastral work is not required.
In fact, it is very important to understand that the timing of the application plays a role. If you received a suspension for 3 months, you will have to resubmit the entire package of documents with a court decision attached and pay the state fee. However, there is a solution. without waiting for the deadline to expire, you can write an application for “suspension of the application period at the initiative of the applicant” for six months. Therefore, you will have 9 months to resolve the issue in court.
Receipt
Where to get it
The boundary plan is prepared by a cadastral engineer based on the results of the survey. You can order the production of MP from any certified cadastral engineer, regardless of whether he works as an individual entrepreneur or is a representative of a geodetic company.
The current list of certified engineers can be viewed on the official website of Rosreestr.
Documentation
Along with the application for land surveying, the owner of the land plot must also provide :
- Your civil passport;
- Title documents for the site;
- Documents confirming the legality of obtaining the plot: resolution of the local administration on the allocation of the plot, act of purchase and sale, certificate of entry into the right of inheritance, etc.;
- Cadastral extract from the BTI in form B-1;
- Documents from the BTI about buildings located on the site;
- Allotment plan;
- List of owners of neighboring plots (if they are known to the applicant).
How and where to get it?
Land surveying using the method of photographing a real estate object and the preparatory process, which is associated with documentation, is carried out by cadastral engineers.
A geodetic company, after its employees have carried out land management work on the site, draws up a land management file so that the results collected during the work are entered into the RosReestr.
By cadastral number
It is necessary, using the cadastral number of the land plot, to order a certificate about the property in the Russian Register through the MFC. If, according to the extract information, the site has points with coordinates and boundaries, then there is no need to make a boundary plan.
Decor
Preparation stages
Preparation of the plan consists of the following stages:
- Systematization of primary data . Checking the title documents for the land, studying the general plan of the territory on which the boundary plot is located, studying additional available information: land area, approximate boundaries, etc.
- Geodetic survey . Carrying out land surveying, determining the real boundaries of the site, setting turning points, calculating the area of land.
- Coordination of boundaries with interested parties . Drawing up an act of approval of the established boundaries of the site, which must be signed by all owners of adjacent sites, the applicant himself and a representative of the local administration.
- Processing information and preparing a plan.
General procedure for compilation
Clause 5 of Article 22 of Federal Law No. 218 determined that the boundary plan consists of 2 parts:
- Text . This includes the information required to be entered into the Unified State Register of Real Estate: the geodetic basis used, information about reference points, information about the approval of established boundaries with interested parties, information about the copyright holder.
- Graphic . The main purpose of the graphic part is to display the established (clarified) boundaries of the land plot. In this case, the graphic part can display a geodetic diagram, a general plan of the territory where the site is located, a drawing of the site itself, and a description of turning points.
Federal Law No. 218 and Order No. 921 define the following features of the design of a land plot plan :
- Using the same scale throughout the graphic part of the plan;
- Avoiding crossing out, erasing and other corrections;
- The plan must be certified by the signature of the responsible cadastral engineer.
- The data indicated in the plan must correspond to reality at the time of the survey;
- It is prohibited to use a pencil on the paper version.
According to modern requirements, the boundary plan is prepared in electronic form . By agreement, the file with the survey document can be transferred to the customer on any digital medium convenient for him.
At his request, the customer can also request the preparation of a paper version of the boundary plan, however, to register the information in the Unified State Register of Real Estate, you will still need an electronic version of the document, certified by an enhanced electronic signature of the responsible engineer.
Boundary plan instead of land management
Until 2008, the entire documentation procedure carried out when registering land for cadastral registration was called land management.
Starting from the above date, changes have taken place in the name of the process; now, for the same purposes, it is necessary to submit a boundary plan to the regional cadastral authorities.
Basic elements include:
- owner information,
- information about the owner of the plot indicated in his passport,
- postal address where the study site is located,
- indicators recorded based on the results of previously carried out geodetic activities,
- other important factors.
Correct compilation of the case as a whole must include the following elements:
- implementation of a clear and intelligible result in the field of solving various problems of a geodetic nature, as well as correct technical support indicating all turning points and additions in the compiled site plan;
- priority and the opportunity in the future to quickly and efficiently conduct an inventory of all land plots.
Information received during the formation of the boundary plan is signed by the owners, approved by authorized persons and certified by the relevant state registration authorities.
It is important to know that proper organization of work requires advance notification of all interested parties, owners of neighboring and adjacent plots, etc. Such submission of information should be carried out using one of the methods described above no later than a week before the start of work.
Where to get?
No one carries out land surveying just like that; it is always part of another operation.
The land management file itself must be submitted to the cadastral chamber for registration of the site or for changes in the passport. After registration, the original land management document remains in the cadastral chamber. Today, the cadastral chamber archive can issue a copy of the file for a commission equal to 800 rubles.
Legislative regulation
So, a plot of land has been purchased. From a moral point of view, a citizen feels like the master and owner of real estate, but from a legal point of view, the right to ownership also needs to be “secured” in documents, and this is where the turn of land surveying comes.
Land surveying is a documentary process of securing the boundaries of land. Thus, land management (or surveying) gives a citizen legal, documentary evidence of the boundaries of a given property that belongs to him.
You may be interested in an article about what an easement on a land plot is.
Read a useful article on how to survey a plot of land in SNT here.
This process is regulated by the Federal Law of the Russian Federation “On Land Management” (Article No. 22). Having in hand papers that indicate certain boundaries of a plot of land, a citizen becomes its full owner and no one will have the right to cross these boundaries without his consent.
Please note: the area of the plot to be surveyed must not be less than the minimum size established by the legal acts of the constituent entities of the Russian Federation.











