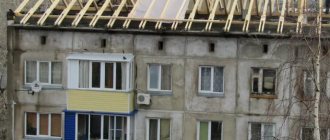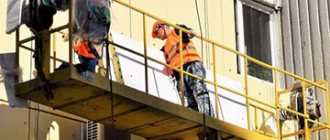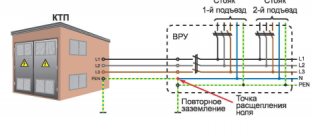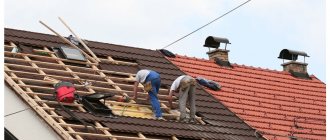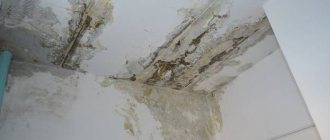Types of roofing in apartment buildings
Since there are several types of roofs in multi-story buildings, it is important to understand the features of each of them, since repair work can vary significantly.
According to the design and shape of the roof, they are divided into:
- single-pitched (with different inclined angles);
- gable;
- multi-slope;
- pitchless (standard flat roofs);
- complex (more typical for modern buildings than for old houses).
The roof structure includes an outer covering and an internal support (this can be a rafter system or a reinforced concrete slab). Also required elements are a drainage system, as well as layers of insulation and waterproofing. One way or another, when carrying out a major overhaul of the roof of an apartment building, it is imperative to take into account all the design features of the roof.
Repair without removing the old coating layer
These types of restoration involve work to eliminate roof damage and repair local damage to the roof. Current repairs are resorted to when the problem area, compared to the entire roof area, is insignificant. Current repairs involve the following work:
- Replacing funnels for receiving water.
- Replacement of the section of roofing material that has failed.
- Cutting off the formed bubbles (typical of a bitumen coating).
- Replacement of parapet components or eaves overhangs.
- Restoration of the tightness of seams that connect different elements of the coating.
- Spot replacement of rafter structure components.
- Fusing roofing material onto the old layer.
- Base primer.
- Apply temporary patches to damaged areas of the roof.
Materials for this type of repair are selected in accordance with the type of roof and roof covering.
Roof repair methods
Work on the restoration of roofs of buildings with many apartments is usually divided into two large groups: current, or temporary repairs of the roof, and major, or complete.
Thus, current repairs to the roof of an apartment building are carried out if any defects in the roofing system are discovered. Very often, all work comes down to replacing the old and damaged roofing covering, which is usually roofing felt, with a new one, eliminating cracks and crevices that have appeared. Based on the need, the new coating can be laid in either one or two layers. Upon completion of the repair work, all seams and joints of the roofing sheet are completely sealed with special substances.
Regarding finances, this type of repair is not too expensive, so it is more common. However, there is another type of routine repair when laying a new roofing sheet is not necessary. At the site of the defect, after a preliminary incision, the edges are folded back and the internal space is carefully cleaned. Next, it is dried using a gas roofing burner and treated with a layer of construction mastic, both the coating and its base. The edges are returned to their place, after which they must be pressed tightly against each other, waiting for complete adhesion.
Places where rot has appeared are completely cut out, and the roof is cleaned. All defective areas are filled with the same mastic, and then a new piece is glued to the area being treated, close to the old material. Of course, this method of repair is far from the highest quality, but nowadays it is quite common, especially on the roofs of old houses.
A major renovation of the roof of an apartment building involves a complete remodeling of the roof. The old covering is removed from it, after which a fresh screed is poured in and a new roofing carpet is laid in two layers. Such repairs should only be carried out by specialists, since during the work the interior decoration of the apartments located on the upper floors may be damaged.
If the roof of an apartment building is leaking, this may be a consequence of improperly performed work. The main work during a major overhaul consists of fusing roofing felt with a special gas burner (read: “The roof is leaking in an apartment building - what to do”). The underside of the roofing carpet is heated from below, after which the material is carefully pressed against the base of the roof. It is very important to control the temperature of the fire, since its incorrect indicator can lead to the destruction of the material. The covering must be laid according to the overlap principle, and all seams must be treated with construction sealant.
Roof railings
Depending on the type of roof, appropriate fencing is installed on it. For example, on flat roofs a continuous parapet is most often erected. Such a fence should perform not only a protective, but also an aesthetic task. The dimensions of barriers on pitched roofs directly depend on the angle of inclination. It is possible for a person to appear on any type of roof; therefore, it must be equipped with special barriers. When the roof is in use, roof guards must be installed according to the following requirements:
- buildings below 30 m must have a fence of at least 1.10 m, if the height is greater - 1.20 m;
- the distance between longitudinal slats is up to 10 cm, transverse - up to 30 cm;
- on roofs where there is a parapet, the height of the barrier is reduced in proportion to the height of the parapet;
- the roof fence can be reinforced with a metal or glass screen.
The base of the roof must be sufficiently solid for people to move freely on its surface. If the design documentation provides for the presence of a parapet, its height must be at least 1.2 m. In this case, the owners of industrial and entertainment complexes reduce the height of the parapet to 0.5 m, and compensate for the rest with metal fencing.
The roof fence on apartment buildings must be continuous, at least 1.2 m high, and also have additional handrails capable of withstanding a load of at least 0.3 kN/m.
Pitched roofs in use on buildings higher than 10 m, with a slope angle of up to 12 °, must be fenced. When the slope angle is greater, the fence is installed on buildings whose height is more than 7 m.
The requirements for barriers for unused roofs are slightly different. Regardless of the height of the building, fences must be at least 60cm. The distance between the longitudinal and transverse slats should not be more than 30 cm. For additional safety, snow guards are installed on pitched roofs. On flat roofs of buildings above 10 m, the minimum parapet height should be 45 cm.
What does the roof fencing consist of?
Any roof fencing includes in the design:
- support posts. These are metal pipes, the thickness of which is not less than 1.4 mm, and the height depends on the height of the structure;
— horizontal crossbars, the diameter and thickness of which depend on the type of structure;
— brackets. Allows you to mount the structure at the desired angle;
- fasteners.
According to their appearance, fences are divided into:
- lattice. The most common open type designs;
— screen (closed);
- mixed (a combination of the two previous types);
— reinforced concrete (conventional parapets).
Roof barriers are made of galvanized or stainless steel, or copper. For additional protection, they are coated with an anti-corrosion coating. To install the screen fence, organic glass or durable metal is used.
Connection for flat fused roofing coverings
The height of roof parapets directly depends on the purpose of the building, its area and height. This is an integral part of the roof that complements the structure. To protect the parapet from the influence of external factors, it is covered with a roofing covering, placing it on a vertical wall. At the junction of the roof and the parapet, an auxiliary side should be installed to protect the covering from damage, ruptures and depressurization. Due to this side, the soft covering material fits tightly over the entire surface of the roof. If roofing felt is used for waterproofing, it is glued over the entire surface of the roof with hot bitumen mastic. At the time of construction, a special groove is made in the inner part of the parapet into which the roofing material is inserted for greater fixation. After placing the roofing felt on the parapet, it is fixed with bitumen and covered with a metal apron or tiles. Roofing felt is laid in two layers and coated with bitumen.
Galvanized parapets for the roofs of apartment buildings are reliable protection of the roof from the influence of external factors (precipitation, temperature changes, mechanical damage). In addition to being protective, this design has a decorative function and gives the roof a finished look. The price of such a parapet depends on several factors (length, area of the building, complexity of installation), therefore it is calculated individually upon request. Manufacturing material – galvanized steel 0.5 mm wide. The cap can be of any shape (flat, figured, gable) and is attached to self-tapping screws. The joints are treated with sealant. To prevent corrosion.
Framing balcony slabs of apartment buildings
Another problem faced by residents of apartment buildings, regardless of the number of floors, is the repair of balcony slabs. The wear and rapid destruction of slabs is affected by weather conditions, temperature changes, as well as inept installation. To avoid large financial and time losses in the future, even minor damage should be repaired immediately. Depending on the complexity of the damage, balcony repairs include:
— small (removal of small cracks);
— medium (coating replacement);
— major (complete renovation of the structure).
Whatever repair you carry out, after its completion, it is necessary to waterproof and seal the slab. This can be done using the following materials:
— bitumen (used for roll roofing);
— roofing felt, glassine (produced on the basis of bitumen);
— polyurethane, polyurethane foam, sealants.
It is not recommended to frame a balcony slab on your own without special skills and knowledge; it is better to entrust this work to professional builders. If you decide to do the repairs alone, invite a specialist for an initial inspection and recommendations.
Factors causing roof leaks in apartment buildings
There is only one way to avoid leaks - by performing a major roof repair. The reasons for the occurrence of these unpleasant defects can be very different, but most often they appear after heavy rains or during a period of massive melting of the snow cover.
Thus, the causes of roof leaks in apartment buildings may be the following:
- damage to the integrity of the roofing carpet caused by removing snow or ice residues. Usually occurs due to the negligence and inattention of workers;
- expired coating life. Like any material, roofing material also has its own service life, which after a certain period of time tends to collapse.;
- Leaks can also be caused by improper roofing installation technology;
- the use of insufficient quality material. The desire to save money can result in serious consequences for the integrity of the roof, since often cheap material does not have all the qualities necessary for good operation;
- possible difficulties when installing a green roof. Plants located on the roof can damage it with their roots, thus leading to leaks;
- violations of the temperature regime in the attic space. So, according to building codes, the temperature inside it must be identical to the outside. This means that insulating the attic, which is often done today, is not necessary at all.
Repair work of cornices
Eaves and overhangs protect roofing material, windows, walls and other components of the building from flowing water. In addition, ventilation of the under-roof area is ensured by the eaves.
Repair work with cornices means replacing the sheathing. Typically, metal or vinyl siding and a standard edged board pre-coated with an antiseptic are used.
The casing is replaced in the reverse order. First, the finishing elements are removed, and then the soffit. If the paneling is wooden, then you can simply remove the boards and replace them with new ones. When working with wood, they pay attention to its processing. Each wooden element is treated twice with a water-repellent solution.
Roof leak detection
Before submitting an application for major repairs, you must clearly identify the area that is damaged. Most often, this involves comparing the location of the leak and then locating the source of damage on the roof. This is very easy to do on soft bitumen roofs - air bubbles form at the defect site.
In this case, the carpet should be replaced completely, and the necessary area should be thoroughly dried. You should not carry out this work yourself; it is better to entrust the work to specialists. But if you wish, detailed descriptions of the entire progress of work with videos and photos can always be found in our articles on roofs and their repair.
Sometimes it happens that the problem of leaks on pitched roofs can also be complicated by rotting wooden rafter legs. In this case, not only the roof covering, but also individual structural elements usually need to be replaced.
Repair of the general rafter system
The rafters are the foundation of the roof. On their shoulders lies the weight of snow in winter, as well as the force of water and wind. Damage to the system can cause the entire roof to fail. Therefore, the integrity of each element must be carefully considered.
Before starting work, it is necessary to clear the work area to repair all rafters. To do this, the roof, box and insulation are removed.
After the preparatory stage, repairs continue by performing the following steps:
- Areas where wood rotting is detected are cleaned and treated. Around the edges of the rafters, boards about 5 cm wide and up to 1 m long are installed for strengthening.
- If the rotting areas are large, it is necessary to install metal pins. Before starting work, additional supports are installed under the rafters. To install the pins, metal rods are placed, attached to the wood and connected with nails.
- If the box is damaged, it is necessary to replace the rotten boards or strengthen them with new ones.
Replacement and repair of the insulating layer
Due to the formation of leaks, the insulation loses its quality. Repair of this pillow is carried out in several stages:
- After removing the vapor barrier layer, the insulation is checked. If there are wet layers, the elements should be replaced with new ones.
- The waterproofing is checked for damage. If gaps are identified, it is necessary to secure the new layer of material with construction clips.
- Dry insulation is cut into pieces slightly wider than the distance between the rafters. This is done to ensure that the insulation is straightened during installation and does not fall out. The resulting pieces are inserted into the area between the rafters in two layers, which should not be combined.
- For additional fastening of the insulation, the cord is pulled along the rafters, after which a layer of vapor barrier is attached to paper clips or small nails with a slight overlap.
Fixing roof gutters
Damage to the drainage system is the gap between the individual parts. This occurs as a result of snow or ice in winter. To secure the PVC elements, it is necessary to replace the seals between the parts and glue the seams with glue. In case of mechanical damage, individual elements of the drainage system must be replaced. If there is a metal gutter system, the parts are held together with rivets.
To replace elements of such a system, you need to do the following:
- remove the rivets using a drill;
- install new parts;
- place the parts with sealant.
Sealing ventilation and chimney
The connections between the roof surface and vertical elements, such as a pipe, are a common place for leaks to form. This is due to a decrease in the tightness of the connection due to the influence of weather conditions or wear.
Restoring the tightness of the entire connection is carried out in several ways:
- the slots are smeared with roofing glue, or a special construction tape is installed for tightness;
- install decorative covers that cover the cracks.
Roofs based on the fusing principle
As has already become clear, the essence of a major overhaul comes down to the installation of weldable materials. According to existing standards, planned repairs with replacement (if necessary) of individual sections of the coating must be carried out by special services twice a year.
The whole process involves fusing roofing felt and other overlapping materials with a gas burner. Such repairs should be carried out for flat roofs, which are the majority today (read: “Installation of a built-up roof - technology”). This material is resistant to moisture, temperature changes, and direct ultraviolet rays.
What to do if the roof is leaking, see details in the video:
How to repair slate roofs
When repairing a slate roof, move carefully as the material is not very durable.
Advice! The best option is to use a ladder in this case. It will evenly distribute your weight over the roof surface.
Repairing slate comes down to filling small chips and cracks. For this purpose, a cement mortar is used, prepared from 1 share of cement and 2 shares of sifted fine quartz sand.
Slate roof repair
Another way to restore the tightness of the coating is to use adhesive tapes with a butyl rubber base. Clean the damaged area with a cloth soaked in gasoline or white spirit.
Remove the protective paper from the tape and stick it on the crack so that it is covered by 4-5 cm. The repair tape is covered on the front side with non-woven material, thanks to which it can be painted.
Advice! It is not recommended to clean debris and snow from a slate roof with an iron or wooden shovel; do it with a broom and a soft brush.
The process of repairing pitched roofs
The covering for pitched roofs is usually a different material. Often these are sheets of metal, treated with zinc or simply painted. Repair work in this case consists of finding damaged covering elements, replacing them correctly and monitoring the condition of the roof base under the covering. To do this, the material must be removed and the necessary work must be carried out to restore the system of rafters and sheathing, as well as the base itself located under the covering.
Sometimes it is impossible not to complete such an important part of the work as replacing the waterproofing layer and installing additional high-quality insulation. If the damage is insignificant, you can simply apply patches and treat all joints with sealant.
Any cracks and crevices should be filled with polyurethane-based sealant and covered with special polyurethane adhesives. It is important that the area of damage to be repaired is degreased and treated with a primer before all work. After the restoration is completed, it is customary to coat the roof with a paint specially designed for a specific roof, the functions of which are to give the coating greater strength and increase its service life.
Thus, the activities described above represent work to perform routine and major repairs. It turns out that doing them yourself is not at all recommended, since any independent work is fraught with the emergence of new, no less serious problems, so it will be better if the entire reconstruction process is entrusted to professional roofers. One way or another, it is impossible to calculate the cost of roof repair in this case, since each option for the roof system and its damage is individual and special.
Repair of sheet metal roofing
Seam roof repair
Causes of damage
The main causes of defects in sheet roofing are depressurization of seams and folds holding the coating together, as well as corrosion and mechanical damage.
Sequence of work
- Clean the area around the damage with a steel brush.
- Cut the patch from sheet metal. It should be 5-8 cm larger than the area of damage.
- Cover the edges of the damage and patch with flux (an alloy of lead and zinc) and solder them with a soldering iron.
- After the patch has cooled, remove the solder with files.
- Next, the roof can be painted with facade water-repellent paint.
In case of major damage, repair of a roof made of corrugated sheets, sheet or folded metal consists of a complete replacement of the sheets.
Roof repair methods
Roofing repair work can be carried out independently. If the owner of the building has experience in roofing work and knows how to handle mastic and sealant, then repairing the roof will not cause problems. When there is no relevant experience, it is better not to risk funds, effort and time and entrust the solution to this problem to professionals.
Repair with liquid rubber
Liquid rubber is a composition of bitumen and polymer. It is applied using special tools. Liquid rubber creates a monolithic carpet that has no seams.
Repair technology
Damaged areas are well cleaned of dirt, sand, and dust. When the surface is damp, it must first be dried. For these purposes, a special construction hair dryer is used. When the surface is dry, the components are mixed in accordance with the proportions indicated on the packaging.
Liquid rubber is applied to the damaged areas in a thin layer (no more than 3 mm). The material is applied using a high-pressure device or spray gun.
The applied layer is covered with fiberglass. The size of the material is selected taking into account the size of the damaged area. If possible, it is covered by 15 cm. Fiberglass must have a density of at least 100 g/m².
A second layer of rubber of liquid consistency is applied on top of the fiberglass layer. The layer thickness is also within 3 mm. If small areas with damage (no more than 10 cm) are being repaired, then filling is not performed.
Repair work using bitumen
Bitumen composition is used for installation and repair of flat roofs, and for their waterproofing.
Mechanism
The damaged area is cleaned of dust and dirt. When the damaged surface exceeds 40% of the size of the entire roof, then all waterproofing material is dismantled.
After dismantling work, the condition of the concrete screed is determined. If the inspection does not reveal pronounced damage (chips, cracks), then the surface is cleaned and prepared for subsequent repairs.
When there are pronounced damages on the screed layer, the screed will have to be dismantled. Dismantling work is carried out with a jackhammer, hammer drill or grinder.
After dismantling the screed, you need to clean the work area again. Then thermal insulation 10 cm thick is laid on the surface. Insulation materials, for example, polystyrene foam, are used for these purposes.
Guides are mounted on top of polystyrene foam or polystyrene foam. The distance (step) is 60 cm. A mixture based on cement is mixed, grade M300 is used. Fiber fiber is used to increase the strength of the concrete solution.
Concrete screed is poured. To distribute concrete over the surface, a wooden or iron rule is used. Then the screed is covered with tarpaulin or cellophane. When dry, moisten it and water the concrete screed 2-3 times a day.
After about a month, bitumen waterproofing of the roof is performed. To do this, make a small fire and melt the bitumen.
Molten bitumen is applied to the screed in an even layer. You can evenly distribute the bitumen with a roller and a metal scraper.
Another way of styling in the photo:
Roof repair with mastic
The use of bitumen mastic for roof restoration is similar to the technology for repair work with liquid rubber. Bitumen mastic is divided into one- and two-component. One-component mastic is used in combination with iron or bitumen-roll roofing. Two-component bitumen mastic is used for installation or repair of flat roofs.
The working process
The damaged surface is thoroughly cleaned of sand, debris and dust. If the roof is damp, dry it with a hairdryer or heat gun.
Next, bitumen mastic is prepared in accordance with the instructions. If necessary, the mastic is heated to the required temperature. It is applied to a previously prepared surface. The mastic is poured onto the surface using a scraper and roller or applied with a paint brush and roller like paint.
When the damaged surface area is large, then a more rational solution would be to use a sprayer. It should be remembered that the mastic must be kneaded and distributed when the eyes and skin of the hands are protected.
We recommend studying: we calculate how much it costs to build a house in the country this year
Minor defects
The result of a violation of the integrity of the structure
Dampness or minor ingress of moisture can contribute to the occurrence of fungal or putrefactive lesions of the wooden frame of the rafter system . This is a rather serious problem, because such a roof may require large material costs for repairs and a serious amount of work. Such lesions spread very quickly and can completely take over the entire structure, therefore, when rot is detected, the affected wooden element must be completely removed and replaced with a treated new one. After completing the repair of the building frame, you can, if necessary, begin to repair the roof covering.
Damage to slate roofing can usually be repaired on site. Asbestos cement sheets that cannot be repaired are replaced, and those that are still sufficiently intact are repaired using patches and glue. Repair of tile or other piece materials occurs in a radical way - with the replacement of damaged elements with new ones.
Reconstruction of slate roofing
Minor repairs to the roof of a private house include, in addition to eliminating leaks, painting and cleaning it. Some types of roofs, such as galvanized roofs, have a fairly long service life and therefore require periodic cleaning and painting to prevent corrosion. Before painting, the corroded surface is cleaned of rust with a special composition. The frequency of painting such a roof is once every 3-4 years.
Minor repairs to a tiled roof
