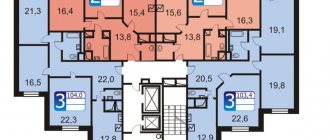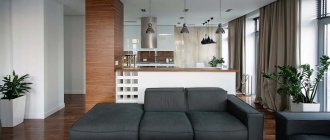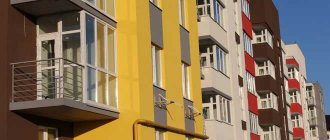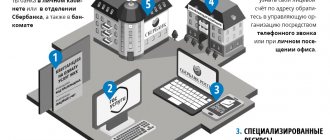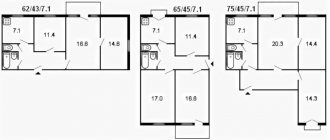Technical inventory of real estate in 2021 consists of surveys and measurements of real estate, drawing up documents with the main characteristics of objects. Inventory services can be provided not only by BTI institutions, but also by other commercial structures. The result of the work will be the preparation of a technical passport, floor plans and statements of premises. In relation to real estate, primary, current (scheduled) and unscheduled inventory can be carried out.
Calculator of the cost and timing of our services - here
Read the article about when and how technical inventory of objects is carried out, what BTI does, what documents can be obtained from these institutions.
Why do you need an apartment diagram?
Indeed, why know what the layout is? A technical plan linked to the house address is necessary in many cases:
- Be sure to know the layout before buying and selling. This way you will be sure that there have been no illegal alterations in your new apartment;
- Privatization;
- Mortgage approval;
- It is also necessary when you want to remodel yourself;
- To change the purpose of a premises from residential to non-residential;
- For gasification of the facility;
- For a design project.
Online via Rosreestr
The easiest and most affordable way to quickly find out the layout of an apartment at an address is to order an extract and the Unified State Register on the Rosreestr website. The extract is completed within 3 days and costs from 300 rubles for individuals. The third section of the statement contains a plan of the property (house or apartment).
A simple extract from the Unified State Register of Real Estate
An extract from the Unified State Register for an apartment is the only official document confirming ownership of the apartment. It contains information from Rosreestr about the characteristics of the property (area, address, cadastral number), information about the owners and restrictions on the apartment, and form of ownership.
Read also: Unified State Register - what is it: decoding.
An extract from the Unified State Register for an apartment is filled out in accordance with the order of the Ministry of Economic Development No. 378 of June 20, 2016.
The layout of a house or apartment at the desired address will be approximately as in the photo below.
Next in the photo is another example of an apartment diagram at the address of the house, taken from the Unified State Register of Real Estate. Quite often the statement has a similar appearance and does not contain the dimensions of the premises. The most that can be found out is the schematic arrangement of the rooms. However, this may be enough to ensure the absence of illegal redevelopment and area of premises. Section 5 of the extract contains a floor plan with the location of the apartment on it.
In order to find out the layout of the apartment at the address you need, you need to follow the link above and fill out the necessary fields (including the address of the property and your passport details).
Read more about how to get an extract step by step here.
Please note that the USRN extract does not have a statute of limitations. It is considered valid as long as the information contained in it is current. But different organizations have their own requirements for the statute of limitations.
Thus, notaries, Federal Migration Service authorities, guardianship authorities, courts and banks ask for an extract received no later than a month ago. MFC, My Documents, BTI and privatization agencies ask for an extract from 3 to 6 months. However, such a requirement is not entirely justified by legal provisions, but takes place due to the fact that the information must be up-to-date.
Extended extract from the Unified State Register of Real Estate
The apartment plan of the house at the address is available only in the extended extract of the Unified State Register of Real Estate.
This statement is usually prepared within 3-5 days. At the discretion of the Rosreestr employee, only an apartment or the entire floor of a building can be reflected. If the extract is received electronically, then the floor plan of the apartment can be a separate file signed with an electronic signature.
The extended statement contains the following data:
- location of main and auxiliary premises;
- window and door openings, ventilation ducts;
- dimensions of rooms on the floor;
- laying utility networks and equipment;
- explication with a complete list of technical parameters (area, purpose of premises, etc.).
You may also be interested in: How to check online the readiness of a document in Rosreestr
Third party services
Is it possible to find out the floor plan of an apartment by address through online services like “Ktotam”, “Egrnka”, etc.? Previously, until May 2021, they actively provided information from the Unified State Register of Real Estate.
However, by the law of April 30, 2021 N 120-FZ “On Amendments to the Federal Law “On State Registration of Real Estate”” such sites are actually prohibited.
We do not recommend using other methods of obtaining an extract from the Unified State Register than from Rosreestr.
Floor plan and how it is drawn up in 2020
A floor plan is a graphic document (diagram) displaying the main elements, dimensions and parameters of structures of one level of a building, house, structure. It is an integral part of the result of the technical inventory, as well as design documentation. On such a plan, an image and parameters of all structures are drawn: load-bearing walls, partitions, stairs, doors, balconies, corridors, other elements, dimensions, areas. If the floor plan is drawn up by the technical inventory authority, the plan includes toilets, sinks, bathtubs, stoves, external ventilation systems, and each isolated room is assigned an inventory number.
We recommend reading: Amount of tax deduction for a child with 3rd disability group
To submit an application for cadastral registration in Rosreestr and receive an extract from the Unified State Register of Real Estate, the floor plan does not need to be submitted as a separate document. However, the technical plan, which is the basis for cadastral registration under Law No. 218-FZ, will contain the floor plan in the form of an appendix.
It is worth noting that the MFC works a little longer than the technical inventory bureau. The fact is that the multifunctional center is just an intermediary between you and the Bureau of Technical Inventory. It is thanks to him that the documents get from you to the bureau. And it will take time to submit documents and then return them back. That is why the time frame increases proportionately, but not much.
Most often, a floor plan is needed when the house is to be demolished, and the building itself, based on the results of numerous inspections and examinations, is recognized as unsafe. In order to confirm 100% wear and tear of communications, a floor plan and explication are drawn up.
After placing an order, the person accepting the documents will issue an invoice, which is paid directly from the bank account of the legal entity ordering the documents. Work on preparing the plan begins only after receipt of payment from the current account. In the case of an individual, the bill can be paid at the terminal.
Thus, you yourself will “disclose” your illegal redevelopment in official documents. It will be impossible to remove red lines without obtaining appropriate approval. If the non-residential premises are located in a residential building, then you will have to apply for approval to the Housing Inspectorate, which will automatically issue a fine for the presence of red lines. Now for legal entities, according to paragraph 7.21 of the Code of Administrative Offenses of the Russian Federation, the fine is already 40-50,000 rubles.
Don’t know where to get a floor plan and BTI explication? You will learn about this below. Apartment premises are an integral part of the housing stock, starting from a certain area, which is under the care of authorized bodies, and ending with the general state fund. Naturally, any changes do not go unnoticed by the authorities.
Are you wondering where you can get an explication and floor plan? We'll talk about this below, now it's time to find out what the table is. The table itself is very simple. It contains information about the building where the apartment is located and registration data about the processes carried out in it. Thus, the following information is indicated in the general statements:
We recommend reading: Birth of 3rd child hmao 2021
Via BTI
The second option to find out the layout of the apartment at the address is to contact a specialized body - BTI (Bureau of Technological Inventory). Having formulated your appeal, you will need to make a request for a registration certificate for the residential property.
For example, on the official website of the Moscow Mayor there are instructions on how to prepare BTI documents.
Why contact the BTI if you can order an extract from Rosreestr? It turns out that this is also true in 2021. The extract does not always contain clear and readable information about the object.
Read also: What is the cadastral valuation data fund, its functions.
It also happens that you bought an apartment with an illegal redevelopment, and you need to legalize it or return everything to its original position. In these cases, you must have a technical plan on hand.
To find out the layout of the apartment, you need to order a technical plan from the BTI. This is done through the website mfcbti.ru. We decided to test the level of services provided by the site. Everyone is used to thinking that BTI means hours-long queues in cramped corridors. Let me tell you that this is already a thing of the past. We left a request on the website, literally 15 minutes later they called us back and explained that the cost of the technical plan depends on the area of the room, and takes 5-10 days.
There are cases when for old houses there is no technical plan even in the BTI. Then you will have to look for it in the city construction department or even in the archives.
This method is mandatory if you want to remodel your apartment. A technical passport is the very first thing you need to acquire before starting work.
To obtain a technical plan from BTI you will need:
- Fill out an application.
- Provide a document confirming ownership of the object.
- Show your passport or power of attorney.
As you understand, this method is available only to apartment owners or their representatives. If you are not one, we use other methods.
The advantage of the BTI over Rosreestr is that the BTI contains information about apartments that were privatized quite a long time ago, and the owner did not receive a certificate of ownership.
About the BTI plan and how to order it.
What is a technical plan?
A technical plan is a document containing information about the characteristics of a particular property and is used in cadastral registration. It consists of a sketch and a detailed description of the given property. In our case, we will talk about the technical plan of the apartment, although in general it is, of course, not limited to it and can be applied either to a residential complex or a dacha, or, say, to a parking space and some, scary to say, hydraulic facility or gas pipeline . In general, the document is necessary and popular on the real estate market.
It is all the more surprising that it appeared and became known to people relatively recently. It came into force less than ten years ago, only in January 2012, and separate decisions on it were adopted later. Before this, it was not a technical plan that was in use, but a technical passport - a similar, but still different document. Since 2013, the technical plan has replaced the technical passport as the main document for the cadastral passport of an apartment. In order not to get confused in these papers, let's immediately figure out what the difference is between them.
By type of house
Not all methods are described above. You can view the layout of the apartment at the address without resorting to official requests. In addition, the previous methods are available only to homeowners or their representatives. But what if you need to see the layout of an apartment at a specific address? Fortunately, there is a solution here too.
You can find out the type of house by address or the location of the premises in a few clicks of the computer mouse. Let's say you are trying to find out about a specific apartment. All you need to get started is to find out the type of home.
If the apartment is located in serial buildings such as “Khrushchev” or “Stalin”, then the work is greatly simplified. In this situation, you can find out the layout by using the serial number of the house, and not its address.
Serial construction of housing was often practiced in the USSR. During this period, it was necessary to provide residential property to many residents of the country. In a short time, identical brick buildings were first built, and then panel buildings. Layouts in mass-produced buildings are called standard.
So, typical residential buildings are divided into five categories:
- "Stalins". The buildings erected according to this scheme are real “pioneers” of mass production of serial high-rise buildings. "Stalin" cars began to be used back in the 50s.
Floor plan "Stalin"
- "Khrushchevka". The second stage of construction of new housing began with the Khrushchev buildings. This period is also associated with the construction of “Stalinka” buildings, but they began to lose their popularity by the 60s.
Floor plan in Khrushchevka
- "Brezhnevki". Structures that are associated with the third stage of serial residential construction in the Soviet Union. These are improved buildings when compared with “Khrushchev” and “Stalin” buildings.
Typical floor plan of Brezhnevka
- Late Brezhnevkas. The fourth stage of construction of standard housing dragged on for almost sixteen years. Such housing was built on the basis of the ECSD (Unified Catalog of Construction Parts).
- "New buildings". With the advent of the nineties, construction underwent a real “boom”. Real estate is being intensively constructed and sold. And this became possible thanks to modernized layouts and various additions to standard design options.
Watch the video for a lot of interesting and useful information about standard layouts
Contents of the document
All parameters of real estate, as well as individual premises, without exception, must be entered into the document, in particular:
- living rooms;
- kitchens;
- bathrooms and so on, including loggias.
It is necessary to pay attention to the fact that all information must be entered after measurements by a qualified employee.
Sample
A sample explication contains a graphic image of a specific property.
In addition to the structure itself, the diagram shows where exactly the following are located:
- inputs/outputs;
- all doorways without exception;
- landings;
- windows and so on.
You can view a sample document here.
Find out using the address
When searching for apartment layouts at the desired address, you need to know what the house looks like from the outside. To do this, you don’t have to go and photograph it. You can see what it looks like using Yandex maps.
Next, you can find typical house layouts on the tipdoma.com service. Here you need to know the material of the walls, year of construction, region, number of floors. You need to know the type of house (Stalinka, Brezhnevka, Khrushchevka), as we wrote about above.
As a result of the search, we find a series of houses that suit our request. In this case it is the 1-460 series.
Unfortunately, there is no single database of standard projects on the Internet yet. However, knowing the series of the house, you can relatively quickly find its layout on the Internet, in the architectural department of the city, in construction and design organizations.
Also, to find out the layout of the house according to its series, you can visit the website https://www.realto.ru/guide/plan_home.
Information about the layout of houses under construction
So, with ready-made buildings that have been in use for a long time, everything is clear.
Is it possible to find out the housing layout of only a house under construction, the design documentation of which was developed individually? This will be the easiest thing to do. In the vast majority of cases, all floor plans of a new building are published on the developer’s website.
If they are not there, you can always contact the manager of the organization that sells apartments in this particular residential building.
The information you can obtain about the layout of the apartment will help people who intend to begin a thorough renovation of their home. Based on this information, you can carefully plan each stage of the repair. And if you are planning a redevelopment, you can obtain preliminary approval for its implementation, thereby saving your nerves, time and money.
Explication of the building
The explication of a building is a statement of the premises, just like all the previously mentioned types. The basis for placing this issue in a separate category is the volume of work.
There can be many hundreds of premises that are measured and inspected in the explication of a multi-storey building.
Please note that we are not talking about individual rooms, but about premises, apartments.
In general, such a document can consist of tens, hundreds, or even thousands of sheets. It all depends on the size of the building itself. The contents of the table, however, do not change.
Using home databases
If you are looking for an apartment to buy in a specific city or region, you can view the layout directly on the advertisement website. For example, on the Avito website now a good half of the ads contain apartment plans.
You may also find useful links and services that will help you find online the desired layout by year, address, number of floors, and wall material.
Services in Moscow and St. Petersburg
It is relatively easier to find a map of apartments by address in Moscow and St. Petersburg. To do this you need to know the address of the house. If you want to remodel, then this is a must. Convenient services include:
- https://www.mos.ru/ - only the owner can request a floor plan. Cost - 5.8 rubles per 1m2;
- nesprosta.ru - anyone can request the type of house and layout at the address, the cost of the report is 150 rubles;
- Institute of Construction and Design MNIITEP, which has the majority of residential building projects in Moscow.
Price
The cost of preparing an explication implies the mandatory payment of a state fee. At the same time, if citizens turn to intermediary firms for help, the price increases significantly.
The approximate cost of providing this type of service varies from 3 to 15 thousand rubles.
The final price directly depends on the region of residence.
If you prepare the document yourself, its cost is about 200 rubles.
