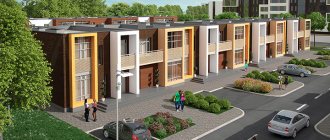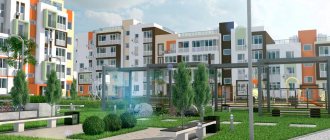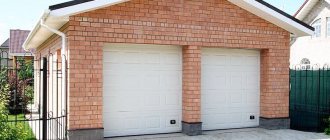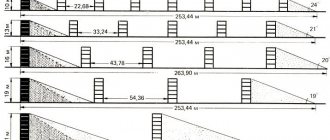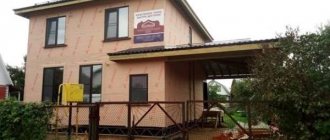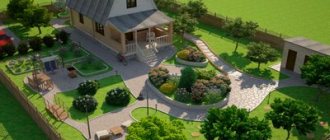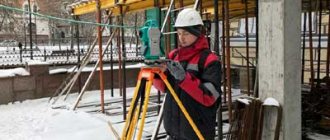Currently, the majority of Russian developers are deliberately abandoning multi-storey buildings in favor of mid-rise housing. In this regard, questions naturally arise: what is the maximum number of floors provided for by urban planning standards for mid-rise buildings, what requirements are put forward for its implementation, what features of design solutions are characteristic of this type of building, and others. Although developers have not yet fully “tried out” mid-rise construction, buyers have already fallen in love with it.
The problem of providing the population of the Russian Federation with affordable residential real estate is as old as the world and to this day is especially acute in our country. Along with this, mid-rise development is in full swing in the Russian state, gradually displacing high-rise buildings, despite the fact that a high-rise building is always dominant among the general urban development, regardless of the architectural design. However, as experience shows, it is mid-rise development that makes it possible to combine the high quality of a humane living environment with the economic efficiency of a construction project.
Low building density, and, as a result, a small number of apartments, creates more comfortable living conditions. The area where mid-rise buildings are located combines the amenities of a metropolis with suburban amenities. In addition, residents have the opportunity to effectively use the local area, i.e. improve and landscape, erect structures and premises to meet their needs.
What exactly is a mid-rise building?
In 2014, by order of the Ministry of Economic Development of Russia, a Classifier of types of permitted use of land plots was approved, mandatory for use throughout the country. It made it possible to unify and streamline the types of activities on the land plot, which must comply with the VRI established in relation to it, i.e. the purposes of its creation. One of these types of permitted use, provided for by the VRI Classifier, is mid-rise development .
It includes buildings with no more than 8 above-ground floors, divided into 2 or more apartments, suitable for year-round use.
In the development zone with mid-rise residential buildings, the following is permitted:
- place garages, parking lots, parking lots, parking lots above/below ground level;
- equip sports and children's playgrounds, places of recreation and walking, such as squares, parks, boulevards;
- place service facilities for residential buildings in attached, built-in and built-in-attached premises of an apartment building, if the total area of such premises in the apartment building does not occupy more than 20% of the total area of the premises of the building.
In mid-rise buildings, you can install autonomous engineering systems and communications, for example, gas boilers and circulation pumps for heating and more.
Based on the number of floors, there are 5 main groups of buildings:
- low-rise – (buildings with 1-3 floors);
- medium-rise – (3-5 floors);
- high number of floors – (6 -10 floors);
- multi-storey regarding mass development of the largest cities - (10-25 floors);
- as well as unique ones (over 25 floors).
Multi-storey buildings, in turn, are divided into categories:
- I – up to 50 m;
- II – up to 75 m;
- I – up to 100 m.
Buildings higher than 100 m (that's more than 17 floors) are classified as high-rise (skyscrapers).
Time to change cards
However, although this zone will be approved as part of the current adjustment of the current General Plan, valid until 2021, the maps will be recolored only in the new one. “They made such a “two-step” to explain to all interested (residents, developers, administration) that a new important urban planning tool is emerging,” commented the head of DP, Alexander Karpov. According to DP, work on selecting territories for the 4ZhD zone is already underway. The city is considering the possibility of transferring part of the land in the historical center, currently located in the 3ZhD zone, to mid-rise development for additional height regulation in the interests of environmental preservation. In particular, DP sources report that the entire territory of the Petrograd side, where multi-story buildings are now allowed, will be converted to mid-rise development. Also, the new zone is in demand in areas such as Pushkin, where there have been repeated calls to ban multi-storey development, and mid-rise development seems optimal.
Government agencies authorized to adjust the PZZ
The executive and administrative body of the municipality - the local administration - is responsible for making decisions on amending the rules of land use and development, in accordance with which the types of permitted use of land plots are established.
Development of rules:
- PZZ project materials are being prepared;
- a Commission for the preparation of this document is created and its composition is approved;
- the sequence of urban planning zoning of each territory of the subject is determined;
- the procedure and timing for preparing the draft PZZ are established;
- the procedure for sending comments and proposals from interested parties regarding the preparation of the project to the Commission is regulated.
After the head of the municipal administration makes a decision to create a project, he must report this on the Internet or in the media within 10 days.
The project developed by the Commission is sent for examination to the authorized body. The document is checked for compliance with technical regulations and legislation, as well as for the absence of contradictions and semantic / grammatical errors.
When the head of the administration receives a project, he is obliged to announce the date of public hearings on the PZZ, no later than 10 days in advance, which can last from 2 days to 4 months. Without following this procedure, the document will not have legal force.
At the end of the hearing, the Commission begins to make changes to the document, which it then sends to the head of the administration. He, in turn, transfers it to the representative body of local government.
Townhouses didn't fit
In addition, a register of commercial interests is being created that would prefer to transfer their territories to the 4ZhD zone. In particular, those projects that were originally developed to meet the requirements of the 2ZhD low-rise development zone, but no longer fit into it due to changes in laws, may be included in this list. Previously, the concept of low-rise development included four-story townhouses with an attic, but now the attic is considered a full floor, and the implementation of several projects in the suburbs is difficult.
One case is in the Kolpino district. At the public hearings on updating the General Plan, the corresponding amendment was submitted by the General Director of LST Project LLC (controlled by Lenstroytrest JSC) Denis Zasedatelev. The company is developing an area near Lagernoye Highway in Kolpino, which belongs to the 2ZhD zone. At the request of the company, Finnish architect Jukko Tikkonen developed a project for four-story buildings with an attic. Three houses have already been put into operation. But starting from 2021, the Land Use and Development Rules of St. Petersburg, due to a change in the federal classification, set a limit for the site: four floors, including the attic.
“Within these restrictions, the concept of development and the feasibility study of the project are changing significantly, which calls into question the developer’s fulfillment of social obligations,” Denis Zasedatelev complained, recalling that his company has already begun to build a kindergarten. In this connection, he asks to establish a 3ZhD zone for the territory.
Approval of the rules
If the deadline determined by local laws is adopted, the PZZ must be posted on the website of the municipality and published in the media. At the same time, the legislator gives individuals and legal entities the opportunity to challenge the provisions of the document in court. Moreover, when the rules contradict regulations, as well as territorial planning schemes for the territory of the Russian Federation, approved before the adoption of the rules, the authorized state authorities of the Russian Federation and constituent entities of the Russian Federation have the right to challenge the decision to adopt them at the federal level.
Mid-rise residential building
The project is a mid-rise building with a usable roof. The roof paths are covered with Werzalit terrace tiles.
The building has four blocks, differing in height and separated by expansion joints. This makes it possible to ensure a high level of living comfort for families of various sizes and demographic composition with cost-effective planning and design solutions. Technical rooms and communications are designed in the basement. The entrances to the residential part of the building are designed from the courtyard. From the outside of the building, the apartments located on the ground floor have their own plot. A small artificial pond and terrace are designed on the site. The terrace is made of Terradeck materials, brand CUMARU NORA. The facade is also made of ventilated curtain wall structures made of wood-polymer composite (WPC) brand TERRADECK CONSOLE.
Procedure for making changes to the rules
Amendments to the PZZ are carried out in the manner established by Art. 31 and 32 of the Town Planning Code of the Russian Federation (GrK RF).
The grounds for the local administration to consider changes to the rules are:
- an obvious discrepancy between the draft rules and the city's master plan;
- receipt of an application to change city regulations or boundaries of territorial zones.
Proposals to amend the PPL are put forward by the following officials:
- federal executive authorities, when the rules prevent the placement or operation of capital construction projects of federal significance;
- executive authorities of the constituent entities of the Russian Federation, when the rules prevent the placement or operation of capital construction projects of regional significance;
- local government bodies of a municipal district, when the rules impede the placement or operation of capital construction projects of local importance, or if the procedure for regulating land use and development needs to be improved in the territory of the urban district, inter-settlement areas, corresponding urban areas;
- citizens and organizations on their own initiative, if, when applying the rules, plots or capital objects are used ineffectively, damage is caused to their owners, the rights and interests of individuals and their associations are not realized, the cadastral value of land plots and real estate objects is reduced.
From the date of receipt of the proposal to amend the PPL, the Commission, within 30 days, prepares a conclusion and recommendations on the acceptance of the proposal to amend the relevant draft PPL or its rejection with a reasoned explanation of the reasons for the impossibility of accepting such a proposal.
Taking into account the recommendations made by the Commission in its conclusion, the head of the local administration decides to prepare a project to amend the PZZ or rejects the proposal to amend these rules, indicating the reasons for the refusal, and sends a copy of such a decision to the applicant.
Due to the fact that land legislation has undergone changes, local government bodies are obligated to take certain actions by 2021 in order to bring the type of permitted use of the site into line with that provided for by the VRI Classifier.
To change the VRI of a plot, the owner or tenant of the plot sends an application to the local authorities for the provision of this service with justification for the feasibility of such an action, along with the necessary package of documents. Within 2 months, public authorities make a decision to issue a permit or refuse to issue it. A positive decision becomes the basis for making changes to the State Tax Code.
With the help of specialists from the Grad Development company, citizens and enterprises receive a construction permit, and mid-rise residential development, the type of permitted use of which has a numerical designation of 2.5, is implemented legally. If you want to avoid difficulties and administrative barriers on the way to obtaining a document and go through all the necessary approvals the first time, then we are at your service.
Morphology of the environment
In a commentary to “DP”, Alexander Karpov noted that for the new functional zone it is still necessary to write territorial regulations in the Land Use and Development Rules, clarifying the modes of their use. After all, we are talking not only about height restrictions (for such regulation, in principle, it was possible not to introduce a new zone, but to make do with height regulations), but also about a special “morphology of the environment.” “We need to preserve the architectural appearance of St. Petersburg and reproduce it at a new quality level. And we believe that the corresponding zones should be in the General Plan, because a certain density is laid down for them, as well as a certain planning and urban concept,” said the newspaper’s interlocutor. According to Karpov, today the situation is such that mid-rise buildings in new projects have virtually disappeared. “In the 3ZhD zone, there is either no mid-rise development at all, or it is morphologically no different from high-rise buildings, only in the number of floors,” the expert concluded.
According to Yulia Ruzhitskaya, sales director, now about 80% of low- and mid-rise projects are located in the Leningrad region. Within the borders of St. Petersburg, the share of low-rise projects is no more than 10%. Almost all of them are located in Primorsky, Vyborgsky, Pushkinsky and Krasnoselsky districts.
If the new zone is included in the General Plan, it will immediately create the need to adjust the Land Use Rules for the development, since there will be a discrepancy between the General Plan and the Land Use Zone, agrees partner Dmitry Nekrestyanov. But adjustments to the PZZ are planned in any case, so there is nothing extraordinary here. “However, during this period of time, risks may arise for projects whose documentation is drawn up for multi-storey development, and according to the General Plan the land is converted into a mid-rise building,” Nekrestyanov told DP.
“Such restrictions are very well complemented by architecture and comfort, and buyers are ready to vote in rubles for this. The cost price, of course, will undergo changes, but again the capital of the project will be different than that of houses on the outskirts of the city with a low cost of sale,” says Maxim Zhabin, deputy general director of IC LenRusStroy. Mid-rise housing is in demand today, and this is primarily due to the size of the project: it will not be huge in terms of the number of apartments, and this attracts potential buyers, experts say. “For many of them, the altitude factor of their own apartment is also important: not everyone wants to live “at altitude.” As for the cost, for mid-rise construction it is always higher than for high-rise construction, so in transferred locations you should expect a certain increase in prices,” says Vera Serezhina, director of the strategic marketing department of the RBI group.
Composition and type of territorial zones, their boundaries
Development and land use rules regulate both the use and modification of capital construction projects. This is an urban zoning document, developed in order to implement the general plan of Moscow to determine the boundaries of territorial zones and establish urban planning regulations in relation to them.
The establishment of boundaries of territorial zones is carried out taking into account:
- the possibility of combining different types of existing and planned land uses within one territorial zone;
- territorial zones that are determined by the current Code;
- functional zones and indicators of their future development, established in accordance with the general plan of the settlement;
- boundaries of lands of various categories subject to change;
- actual land use and existing layout of the territory;
- impossibility of causing damage to capital facilities located on adjacent plots of land;
- historical and cultural plan of a historical settlement of federal and regional significance.
Borders can go along:
- lines of streets, driveways, highways of traffic flows moving in the opposite direction;
- red lines;
- the boundaries of cities and towns, as well as the land plots themselves;
- natural contours of monuments, natural objects;
- other objects.
The boundaries of zones established in accordance with the legislation of the Russian Federation, for which special conditions for the use of territories are determined, may differ from the boundaries of zones of the territory.
During urban planning zoning, zones for public and business, production, industrial, agricultural purposes, residential zones, engineering infrastructure zones, military installation zones, special zones, etc. can be determined.
Any zone may include subzones, for example, residential zones include areas intended for:
- placement of individual housing construction objects;
- construction of low-, medium- and high-rise buildings;
- construction of other types of residential buildings.
Do you need a building permit for a mid-rise residential development planned in the capital? We are ready to take an active part in the design, construction and registration of the facility, so if you do not know where to start and how to successfully go all the way, from receiving the document to putting the finished building into operation, we recommend calling us.
Technical indicators
Compared to July 2021, the following changes occurred in the TOP 10 regions with the highest average number of buildings under construction. The Ryazan region took second place for the first time, where the average height of houses under construction was 19.1 floors (as of July, this figure reached 18.5 floors). St. Petersburg moved from second place to third. The Rostov region, with an indicator of 17.8 floors, rose from seventh to fifth place (the number of floors in July was 17.7). The Perm region also increased its number of floors (from 17.6 to 17.8 floors), as a result of which the region took seventh place, having risen one step higher in a month. The Voronezh region, although it added 0.5 floors in the average number of floors (it was 17.2, now it is 17.7 floors), retained its ninth position. For the first time, the Krasnoyarsk Territory entered the TOP, the average number of floors in the construction of apartment buildings there was 16.9 floors.
The term “number of floors” is enshrined in Article 49 of the Town Planning Code of the Russian Federation and cannot be replaced by the term “number of floors”. SP 257.1325800.2016 “Hotel buildings. Design Rules".
The number of storeys, heights and depths of hotel buildings are determined in accordance with SP 160.1325800.2014 “Multifunctional buildings and complexes. Design Rules". When placing a building on a site with an intense slope, the first above-ground floor should be considered the floor with the floor level of the premises above the lowest planning level of the ground. Premises adjacent to the outer wall, whose ground level is higher than the finished floor, should be considered recessed. They must be designed in accordance with the requirements for basement or underground floors (depending on the degree of their depth).
When dividing a building into parts (sections) and different numbers of floors in these parts, as well as when placing a building on a site with a slope, if this changes the number of floors, the number of floors is determined separately for each part of the building.
SP 160.1325800.2014 “Multifunctional buildings and complexes. Design Rules" A.3 Calculation of number of storeys and heights
A.3.1 The number of floors of a multifunctional building is calculated separately for the above-ground and underground parts of the building. The number of floors of the above-ground part of the building is determined by the sum of all above-ground floors, as well as the technical, basement, if the top of its ceiling is at least 2 m above the average planning level of the ground. The number of floors of the underground part of the building is determined by the sum of all underground levels. In this case, they are numbered from top to bottom.
When placing a building on a site with an intense slope, the first above-ground floor should be considered the floor with the floor level of the premises above the lowest planning level of the ground. Premises adjacent to the outer wall, whose ground level is higher than the finished floor, should be considered recessed. They must be designed in accordance with the requirements for basement or underground floors (depending on the degree of their depth).
When dividing a building into parts (sections) and different numbers of floors in these parts, as well as when placing a building on a site with a slope, if this changes the number of floors, the number of floors is determined separately for each part of the building.
City Regulation
In relation to each plot of land and what is located above and below its surface and used during construction work, there is a legal regime that is established by the Civil Code of the Russian Federation and, according to the Land Code of the Russian Federation, is determined from the belonging of the land to one or another category and permissible use based on the zoning of the territory and legal requirements.
The city regulations are established taking into account:
- actual exploitation of lands and capital facilities located within the boundaries of territorial zones;
- compatibility of different types of existing and planned use of land and capital buildings;
- functional zones and indicators of their future development, specified by territorial planning documents of municipalities;
- requirements for the protection, preservation and use of cultural and historical heritage sites, as well as specially protected natural areas;
- types of zones of territories.
The city regulations apply to all lands and capital facilities located within the boundaries of the zone indicated on the urban zoning map.
The City Regulations do not apply to land plots:
- within the territories of ensembles and monuments;
- within the boundaries of territories intended for public use;
- occupied by linear objects or prepared for their placement;
- provided for the extraction of mineral resources.
Persons in whose possession land plots are located are required to follow the established regulations, regardless of what right to land is registered for them: ownership, lifelong inheritable possession, perpetual use (permanent), limited use of someone else's plot, etc.


