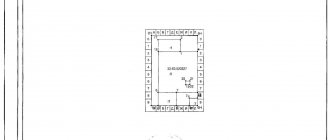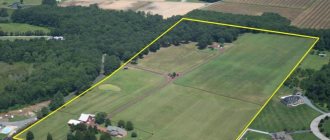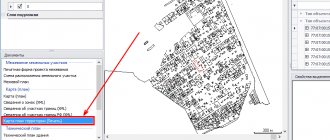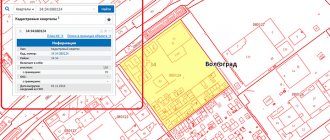Home / Real estate / Land / Land survey / Cadastral passport / Cadastral plan
Back
Published: March 22, 2017
Reading time: 11 min
0
896
Each land plot is subject to cadastral registration. Lands included in the Unified State Register of Real Estate must have an accurate description of their characteristics. Characteristics are described in both text and graphic forms.
The site plan is drawn up in accordance with the requirements of cadastral registration of land territories. The records are maintained by the cadastral service body, which is entrusted with maintaining the unified state register and ensuring the reliability of information about existing land plots. The cadastral plan, and along with it the entire cadastral passport, is extremely important for identifying a land plot and securing all information about it.
- Legislation
- Where can I get a cadastral plan of a land plot?
- How to get a cadastral plan for land? Collection of documents
- Filing an application
- Obtaining a cadastral plan
What kind of document is this?
The layout of a land plot is a document, a drawing on paper, which displays the boundaries of the territory formed or redistributed according to the cadastral plan.
It must be attached to a document issued by executive authorities, which describes the characteristics of a given plot of land. The order clearly states the coordinates of the territory with an accuracy of meters, its area and shape. A civilian has every right to prepare the drawing independently, but in order to avoid mistakes, delays in the procedure and fines, you should immediately contact the specialists of the GeoStroyProekt company and entrust this process to them.
Samples of cadastral works
We invite you to familiarize yourself with samples (examples) of documents prepared by our specialists.
Sample 1. An example of a diagram of geodetic construction of a boundary plan made by our specialists.
Sample 2. An example of a structure layout in a technical plan prepared by our bureau.
When do you need a land plot layout diagram?
The layout of the land plot is required:
- To form a specific plot when it is transferred without bargaining
- If the formed plot will be sold at auction or rented out
- If the territory is allocated from land that belongs to a municipality or legal entity on terms of use without a time limit
- If a land plot that belongs to the state or is given to a legal entity or individual for rent or for free exploitation is divided
- If plots are formed during the redistribution of territories that are in the possession of individuals and are intended for maintaining a garden, vegetable garden, other rural work, individual housing construction, etc., or the land that is owned by the state
- To prepare and determine a plot of land, which will then be withdrawn in favor of the municipality or the state
What is shown on the diagram?
The layout plan of the land plot must necessarily show:
- Conditional number.
- The area in accordance with the design of each allocated territory.
- A list of coordinates of border points of all participants in accordance with the planning organization scheme of the land plot in the system that is established for maintaining the state real estate cadastre.
- Configuration of the boundaries of newly received, already recorded and original land territories.
- Conventional signs that were used in preparing the layout of the land plot.
- All information about plan approval. If it was certified by certain authorities, it is required to indicate which ones, as well as the date, name of the document and its number.
- If the plan was approved through an agreement between various authorized bodies, then it will be necessary to indicate the names of these organizations, the name of the certificate, its number and when the agreement was concluded.
Payment for CPT extract
The cost of an electronic extract of a cadastral plan of a territory in the form of an xml document is 350 rubles, excluding payment system fees. At the time of changing the article, payment can be made in several ways (they are available in the form for checking the execution of the request, when entering the payment code):
- QIWI Bank offers such opportunities as QIWI Wallet, QIWI payment terminals, payment cards of this payment system;
- Ural Bank for Reconstruction and Development;
- Payment through the government services portal;
- Bank Platinum;
- Bank "Tavrichesky" through payment by cards and from a mobile phone account.
After paying for the request, a letter will be sent to your mailbox stating that the application has been “Accepted for work”. After completing the application, Rosreestrom will receive a third letter, in which there will be a message that a document has been received during the processing of your application. To download it, follow the attached link and enter the access code provided in the letter.
Let's consider the 2 most popular methods of payment for extracting a cadastral land plot for a territory.
Qiwi wallet
When paying via QIWI wallet, follow the necessary instructions. Enter the wallet number, enter your phone number (the wallet number is linked to the phone number), full name, check the box that you agree with the terms of the offer and click on the “Next” button. An invoice will be issued in your Qiwi wallet. Go to the Qiwi website, enter your username and password. As a result, the “Pay” window of the QIWI wallet will display the invoice, which in our case is the amount of 350 rubles, the commission is 0 percent for the period of the QIWI “Payment for government services without commission” promotion.
Next, click the “Pay” button. Then you check the information in the summary information and select the “Confirm” button. An SMS message will be sent to your phone with a one-time code to confirm payment, by entering which you will again press the “Confirm” button and pay for the fulfillment of your request to receive an extract from Rosreestr. The next day, before 12:00, a message will be sent to your mailbox informing you that your application has been accepted for processing and indicating the planned completion date for processing your application.
State Services Portal
When paying through State Services, follow the necessary instructions. Enter your full name, select the region, enter the address and click the “Proceed to payment” button. Check the box that you agree with the terms of the offer and click on the “Next” button. In the next step, you must confirm the payment details, which indicate the details of the organization and the payment amount of 350 or 385 rubles (if ordering a bank receipt). We accept the terms of the offer and click on the “Yes, that’s right” button.
In the next window, select the payment method. The minimum percentage for making payments via a bank card is 18.5 rubles. In the next window, enter your card details and pay for the service, which with the proposed payment method will be 368 rubles 05 kopecks. Although if you do the math, the optimal option is different.
| Payment method | with receipt, rub | without receipt, rub |
| Bank card | 403,50 | 368,05 |
| Billine phone | 409,50 | 374,50 |
| MTS phone | 399,00 | 364,00 |
| Telephone Megafon | 407,05 | 372,05 |
| Telephone TELE2 | 402,50 | 367,50 |
How to prepare a land plot layout diagram
To prepare a diagram of the location of a land plot on a cadastral plan, today it is most convenient to use an electronic document format. But there are cases when a plan is needed by a civilian in order to transfer a plot of land without bidding. In this case, it can be made in two forms - in the form of an electronic document or a regular paper document.
In the preparation process, it is permitted to use the official website of a federal executive body that has the appropriate powers. The requirements for preparing a land plot location diagram in electronic format are officially approved by the Order of the Ministry of Economic Development of the Russian Federation dated November 27, 2014.
Production time
The current federal legislation establishing the procedure for providing information about a land plot from the Unified State Register of Real Estate allows no more than 5 working days for the issuance of cadastral information from the date of submission of the application.
The cadastral plan and passport have an unlimited validity period. However, the information contained in the cadastral passport will be relevant only until additional data is entered into the Unified State Register of Real Estate.
Essential information, if available, you need to update your cadastral passport:
- Change of owner's name;
- Change of residence of the owner;
- Changing the address of a land plot;
- Changing the type of permitted use of the land plot and its external boundaries.
Also, once every 5 years, a forced inventory of real estate is carried out, after which land owners, as a rule, must receive new cadastral passports. However, the law does not provide for such an obligation.
If there have been no significant changes on the site in 5 years, then as a result of the inventory, you may not need to update your cadastral passport.
The timing of the production of a cadastral passport also depends on the authority to which the application for the issuance of a passport is submitted.
So, if documents for the provision of a cadastral passport were submitted to the territorial office of Rosreestr, then the period for issuing the passport will be counted from the moment the application is submitted.
If a package of documents was submitted to the Multifunctional Center (MFC), then the period for producing a cadastral passport will begin to be calculated from the moment the Center transfers all documentation to Rosreestr, of which the applicant will be notified.
The agreement for participation in shared construction should be checked very carefully, since this document may hide many pitfalls. Do you need to draw up a purchase and sale agreement for a summer cottage? We told you how to do it correctly here. In some cases, renting a land plot is possible without participating in auctions. Read more about this in our article.
What documents are required
Sample layout of a land plot
With the help of a document such as a map of the location of a land plot on the ground, in accordance with the cadastral plan, it is possible to form an allotment with which it will be possible to carry out any actions that have legal force without hindrance and in full compliance with the law.
That is why, when a package of necessary documentation is being collected, before submitting it to the cadastral engineer, special attention should be paid to those papers, certificates, decisions, etc. that could confirm the legality of the application for the execution of the land plot location plan. It is troublesome and problematic for a non-professional to independently collect a complete set of all papers and check their correctness, for this reason it is more advisable to order a similar service from the appropriate one operating in Penza and the Penza region. The cost of the service is not as high as many people believe, compared to the hassle and risks that you are guaranteed to avoid with our help.
The list of mandatory documentation for preparation includes:
- Cadastral passport for territories that were previously allocated, or for an existing plot, if it is registered. If the plot is registered with the Rosreestr authorities and is assigned the corresponding number, then it must be clearly indicated.
- A written order from the leading person of the authorized body on the preparation of the allocation or formation of an allotment.
- Any documents that could confirm the identity of the person ordering the service.
- If the territory to be transformed was registered on the right of ownership or possession, and there are documents that could confirm its official status, then you need to attach them and all existing related certificates and certificates.
- Documentation that confirms the drawing up of land layout plans or cadastral plans in the past.
Types of cadastral works
Cadastral work can be carried out on any real estate. Here are the main types of cadastral work regulated by Laws No. 221-FZ and 218-FZ:
- work on sites - surveying, defining and coordinating boundaries, placing boundary signs on the ground;
- work on capital construction sites, in premises - determining the characteristics of a newly erected structure and premises, measurements and surveys after the completion of redevelopment of apartments or other objects, reconstruction, refurbishment;
- work on an object that has lost its physical existence - an inspection report is issued to confirm this fact;
- complex cadastral works - for groups of objects.
Additional types of work include assessing the condition and safety of a structure, preparing opinions at the request of the court or on other issues. Based on the results of each type of work, different documentation is drawn up. We will tell you more about the procedure for preparing basic documents below.
What cadastral work did you order?
Land surveying and determination of site boundaries
80%
Cadastral work in a room or building with the preparation of a technical plan
13.33%
Inspection of an object that has lost its existence
6.67%
Voted: 15
Technical plan for cadastral work
The technical plan is drawn up for buildings, structures, premises, and other types of structures. The document contains a text description of the object and its characteristics, a graphic diagram. The services of a cadastral engineer in preparing a technical plan include the following activities:
- obtaining and analyzing initial documentation for the object - this list may include contracts, USRN extracts, certificates of title, BTI technical passports, and other types of documents;
- request and analysis of initial information from the Unified State Register of Real Estate for an existing facility (if available);
- on-site work - visual inspection, examination, measurements, surveys, calculations, other types of measurements;
- preparation of a text description of the obtained characteristics;
- preparation of the graphic part of the plan - diagrams, floor plans showing all premises.
The cost of cadastral work for drawing up a technical plan is differentiated by the type of object (room, building), its area, number of floors, and other factors. The finished technical plan is issued on disk or digital media, or transferred to Rosreestr through electronic document management. The document is certified by the engineer’s digital signature. Read about the specifics of drawing up a technical plan when dividing objects in our previous material.
Sample technical plan:
Calculator of the cost and timing of our services - here
Boundary plan for cadastral works
The boundary plan is prepared after measurements and inspection of the sites. When you need to inspect and obtain the characteristics of a house and site, you can simultaneously order a boundary and technical plan. If land surveying is ordered, cadastral work will include:
- studying the source documentation provided by the customer;
- request and analysis of EGRN information, including information on nearby plots (this is necessary to correctly determine boundary points);
- work on the site - measurements, surveys, determination of boundary points using high-precision equipment;
- description of the coordinates of boundaries and other characteristics in the text part of the boundary plan;
- preparation of a diagram showing the boundaries and buildings on the site.
The services of a cadastral engineer after land surveying include the preparation of an approval act. These activities are carried out in accordance with Art. 39 of Law No. 229-FZ. The boundary approval act must be signed by the owners of all adjacent plots. To do this, you can hold a general meeting, or resolve the issue individually. Although the engineer is not required to carry out coordination, such additional services can be provided by the cadastral company.
Sample boundary plan:
Inspection report for cadastral works
To confirm that the object has ceased to exist, cadastral work is also carried out. After inspecting a destroyed, dismantled or demolished structure, an inspection report is drawn up. Based on this document, Rosreestr employees will cancel the cadastral number and exclude information on the building from the Unified State Register of Real Estate.
Expert commentary . By ordering surveys, measurements, land surveying, cadastral works of other types from the company MSR Architectural Bureau, you will receive a guarantee of quality, affordable prices, and professional assistance in registering rights and approving documents. Our cadastral engineers have been working in the market for a long time, they know all the nuances of interaction with Rosreestr. For all types of services you can request a free consultation.
An inspection report is issued for an object that has lost its physical existence
For what reasons may approval of a land plot layout scheme be refused?
For approval, the layout of the land plot on the ground is sent to the executive bodies of state power. You can also contact local government organizations that have the authority to manage territories owned by the municipality. Reasons for refusal to prepare a diagram of the location of a land plot on the cadastral plan may be:
- Inconsistency between the territory plan and its actual location and configuration, with the required document format, or with the requirements for the process itself
- If, when developing a plan for the location of a plot of land, the standards specified in Article 11-9 of the Code of the Russian Federation were violated
- If the layout of the site does not coincide with the territorial planning project, regulations on territories that are especially protected or land management documentation
- If the backlog that will be formed according to the prepared plan is located on the territory of the land that is subject to demarcation
- If a complete or partial coincidence of the plot with the location of the plot that was formed taking into account the previous scheme is revealed if the document is still valid
How much does it cost and is it necessary to do land surveying?
A prerequisite for drawing up a cadastral plan is land surveying.
Without it, it will not be possible to clearly set boundaries.
An institution called the State Cadastre and third-party cadastral organizations are engaged in this activity.
The survey service on the State Cadastre website at the time of writing costs from 8,000 rubles .
This includes:
- Clarification of the boundaries of the site;
- Division of land;
- Redistribution of allotment.
And a number of other actions indicated on the website in the “Services” section. Depending on the number of services you need, the total cost of land surveying will be determined, starting from 3,500 rubles.
Also, the total cost of the cadastral plan includes the state duty for each copy and the cost of the forms.
Where can I order a layout plan for a plot of land in Penza?
In order to minimize the likelihood of refusal and avoid possible problems with authorities in the future, it is necessary to strictly follow the procedure for preparing land plot layout plans. It is equally important to collect a complete package of documents, carefully monitoring their legal accuracy and current validity period. Therefore, it is safer and more economical to order a plan for the location of a house on a plot of land from qualified specialists in Penza and the Penza region.
in Penza offers a full range of services in everything related to the preparation of a planning organization scheme for a land plot in a cadastral territory. We guarantee a competent approach to any issue and high-quality implementation of all stages of the procedure. We draw the attention of our clients in Penza: it is not a cadastral engineer who works with us with papers, a project and a scheme, but a qualified land surveyor with extensive experience who is well versed in his business. This means that your documentation will be in good hands, and you will definitely not encounter standard difficulties due to ignorance of the laws.
Our company’s employees are ready to provide free advice and provide prices to each client - you can call us on our hotline or write to our email. All contacts available to customers are listed in the corresponding section of our website.
Who is a cadastral engineer
A cadastral engineer is a specialist with professional knowledge in the field of cadastre. To ensure the preparation of reliable information about real estate, engineers undergo special training and certification, and gain skills in working with high-precision equipment. Rosreestr maintains a database that includes all engineers. Therefore, on the Rosreestr portal you can not only find a specialist, but also clarify information about whether he or she has a certificate. The register of cadastral engineers is available here.
To order cadastral services, you can contact any engineer with a certificate. However, we recommend that you pay attention to the specialist’s work experience and study reviews about him and his company. This will allow you to avoid technical and registry errors and additional costs for redoing documentation. You can order any types of cadastral work from the MSR Architectural Bureau.
The powers of the cadastral engineer are confirmed by a qualification certificate
Cost of preparing the scheme
Preparing a site layout plan is a labor-intensive process, consisting of several stages, therefore the final cost will be determined based on the complexity and duration of each stage. But in any case, we offer the most loyal prices in Penza, with high professionalism, decent quality and speed of work. Today, for legal entities, the cost of the service starts from 20 thousand rubles, without an engineer visiting the site (ordered and paid by agreement), for individuals - from 7.5 thousand rubles to 10 thousand rubles, a visit and consultation of a cadastral specialist will cost five thousand. Preparing a site layout plays a key role in the construction of any facility, so do not take risks and do not try to save money on this important point.











