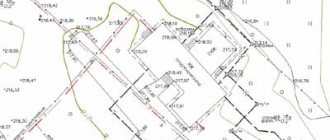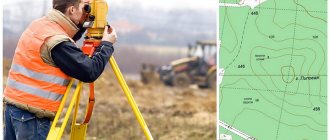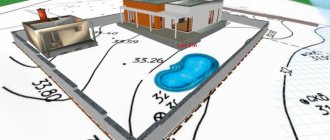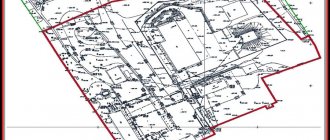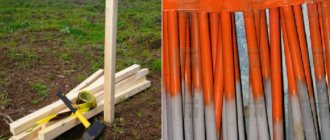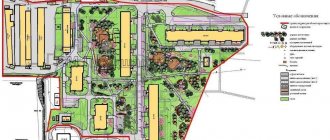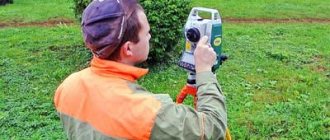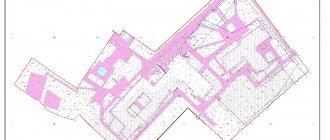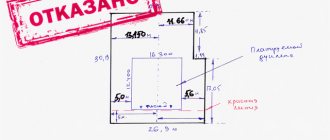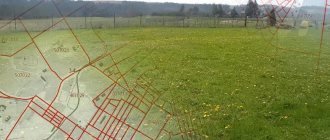Land surveying is a useful and necessary procedure for each plot, and it includes several different stages. These include geodetic work, which involves the formation of a topographic survey. You should understand its features, purpose and stages of implementation.
Dear readers!
Our articles talk about typical ways to resolve legal issues, but each case is unique. If you want to find out how to solve your particular problem, please use the online consultant form on the right or call. It's fast and free!
Mode
Topographic survey of a land plot can be carried out in digital or analogue mode. The choice depends on the method of storing and providing information to the customer.
The analogue mode involves the issuance of materials (topographic plans or maps) on paper.
Digital mode is currently considered more preferable. In this case, all information obtained during topographic survey of the land plot is stored on magnetic media, disks, flash drives, etc.
What is topographic survey
This process is part of the cadastral work that is mandatory in the process of land surveying.
Important! Such surveying is carried out directly on the territory, and at the same time, technical specifications are drawn up in advance by a cadastral engineer, for which information about the land obtained from the State Property Committee is used.
After the survey is completed, the resulting plan is certainly processed, and calculations are also made to make it possible to draw up a competent topographic document with the necessary explanations.
This survey is issued in the form of a special map-scheme of the existing site, and is also provided to customers with documentation with applications containing textual material.
Other features of this process include:
- There are several types of such cards, and their choice depends on the purposes of the entire procedure;
- the process is carried out using modern satellite equipment, which guarantees minimal errors;
- the scale of such a scheme may be different, and this depends on the size of the site itself.
Thus, topographic survey of various areas is considered an important process carried out during land surveying or for other purposes.
What is a topographic plan
This document makes it possible to create various projects for capital structures or complex structures. These may include not only a residential building, but also a power transmission layout, industrial facilities or even highways.
Important! Any structure that is large in size, difficult to construct and requires a large area is erected solely taking into account the topographic plan.
This plan is drawn using topographic survey data, for which special requirements and a nomenclature containing more than 500 items are certainly applied.
The specificity of the topographic plan is that it has altitude parameters, so using this document it will not be difficult to determine what the height of any point on the drawing is, taking into account the height of the entire earth.
Sample of filling out a topographic plan.
Key elements of the plan
This plan certainly contains the following information:
- water bodies located on the territory;
- the presence of soil and various living plantings;
- the relief on the land plot is given in detail;
- the location of the transport interchange is indicated;
- the presence and location of various utilities are outlined;
- buildings, and there must be information about the number of floors in them, as well as their main parameters;
- the boundaries of the existing territory are given. What is the imposition of land boundaries and how to fix it, read here.
The concepts of a map and a plan are similar, but the difference is that the map has a small scale and can also cover a significant area. The plan lacks information about the distortion of the earth, and also typically uses a significant scale to create it.
Sample topographic plan of a land plot.
Surveying can be general purpose or landscape, as well as tree or ground, large-scale or control.
Important! Most often, large-scale photography is required.
Legislation in the field of creating topographic surveys
The legislation clearly states what standards must be applied in the process of creating topographic surveys, as well as what conditions are taken into account to obtain the desired and high-quality result.
For this purpose, data from documents is taken into account:
- urban codec;
- Federal Law No. 221;
- orders issued by the Ministry of Economic Development No. 582 and No. 518;
- SNiP No. 11-04-2003;
- SP No. 11-106-97.
Of course, any topographic survey must comply with the requirements and nuances contained in these documents. If this is not taken into account, the plan will not have legal force, will not have legal capacity, and therefore will not be able to be used for different purposes.
What equipment is used to conduct topographic surveys - see this video:
Data acquisition technology
According to this criterion, topographic survey of land plots is divided into:
- Ground.
- Aerial photography.
- Combined.
The first is carried out directly from the ground. Ground topographic survey of land plots is divided into several types depending on the technology used. She may be:
- Menzulnoy.
- Tacheometric.
- Vertical.
- Theodolite (horizontal).
- Phototheodolite.
Ordering rules
Geodetic and cadastral survey of a land plot is offered by various geodetic companies. You must contact the organization that is located at the location of the land plot itself.
When contacting specialists, you must provide them with data about the site, documents for land surveying and proof that the customer is in fact the owner of the territory. You must have your passport with you.
Is it possible to carry out topographic surveys yourself?
To save a significant amount of money, people prefer to carry out topographic surveys themselves. This process is allowed by law, but people do not have the necessary equipment to actually obtain accurate information about the site and its parameters.
The process of self-conducting topographic surveys is divided into stages:
- the location of the desired piece of land is copied from the satellite map;
- copy the site plan on the Rosreestr website;
- boundary lines are drawn on the map, for which it is important to mark with them the boundaries of a certain territory belonging to the citizen;
- the required scale is established;
- planned development is indicated, and it is important to take into account all the standards and requirements for this process.
This procedure is considered complex and specific, so if a person does not have special skills and knowledge, then it is almost impossible to cope with it on their own. To do this, you must not only have the necessary qualifications, but also have expensive equipment. Therefore, such a document will not be accepted by the administration or other institutions.
Important! Although it is practically impossible to use such a plan for official purposes, it can be drawn up for your own use to correctly mark buildings or other areas on the site.
Cost of topographic work
The cost of this process varies significantly in different regions, since the pricing policy of companies, the list of services offered to each customer are taken into account, and other factors also influence the price.
The highest prices for topographic surveys are set in the capital and St. Petersburg:
- if the size of the plot does not exceed 10 acres, then the cost of cadastral work varies from 10 to 20 thousand rubles;
- if there is a building on the site, the size of which does not exceed 200 m, then the boundary design will be drawn up for approximately 9 thousand rubles;
- for the installation of each turning point it costs approximately from 2 to 6 thousand rubles;
- if it is planned to lay utility networks on the territory, then approximately 6 thousand rubles will be taken for the SPOZU.
Important! The above prices may vary significantly in different regions, and they also depend on the size of the plot and its other parameters.
Thus, topographic survey may be required to solve many problems. It must be carried out exclusively by professional specialists, and various works with land plots can be carried out on its basis. The cost of its implementation may vary depending on the size of the territory and its other parameters.
You can see how geodetic work and topographic surveys are carried out in practice in this video:
Mensular photography
When performing it, a topographic plan is drawn on the ground. The resulting map is of high quality. However, periodic surveying involves a large amount of field work. Their implementation depends on the weather. Accordingly, labor productivity in this case is quite low. Currently, the mensular method is practically not used.
How is arable land indicated on a topographic map? Soils and vegetation
The key factor that distinguishes this type of schematic representation of an area in a general geographical area is scale.
The letters indicate the coating material. A - asphalt, Sh - crushed stone, C - cement or concrete slabs. On unpaved roads, the material is not indicated, and one of the sides is shown as a dotted line.
When creating specialized topographic plans, it is allowed to display on the plan not the entire situation of the terrain, but only the necessary part of the existing objects, the use of non-standard sections, reducing or, conversely, increasing the requirements for the accuracy of depicting the contours and terrain.
Phototheodolite survey
When performing this, the area is photographed from two base points. It is called a distance measured with high accuracy, the ends of which are fixed on the ground by centers. Photographing is carried out with a parallel arrangement of the optical axes of the equipment.
The images obtained during the procedure make it possible to create a stereoscopic model of the area. For this, special devices are used. They can be used to obtain a topographical plan (map) based on the coordinates of the camera installation points determined from geodetic measurements, the height at which the center of the lens is located, and other external orientation parameters.
Determining the geographic coordinates of an object
In order to have a complete understanding of the location of a particular object, you need to know its latitude (numbers on the side of the map) and longitude (numbers at the top or bottom).
We recommend that you read:
How to work with the cadastral map of Rosreestr
To determine the exact location of an object you need to know the following:
- Latitude corresponds to parallels, which show the distance from the equator to the desired location;
- latitude can be northern or southern and depends on the hemisphere in which the object is located;
- the further the object is from the equator, the higher the reading in degrees will be;
- longitude is indicated by meridians, which show the distance in degrees from the Greenwich meridian to the desired location;
- longitude is western and eastern and depends on whether it is west or east in relation to Greenwich;
- Each degree is divided into 60 minutes, 1 minute equals 1 nautical mile.
If an object is located directly at the intersection of the meridian and the parallel, its indicators will be those numbers that are depicted next to these lines.
Otherwise, the location of the object is determined based on the indicators of neighboring meridians or parallels. Having basic knowledge of the location of meridians and parallels, you can determine the location of any place and the distance between important objects, and this information is also important for navigation and plotting objects on maps.
Sometimes, in order to more fully understand the location of objects and directions on them, it is necessary to measure azimuth and directional angle; they are measured clockwise. To find out their values, it is convenient to use a regular protractor or compass.
True azimuth is the angle between the north direction of the geographic meridian and the indication of the object.
Magnetic azimuth - depends on the direction of the compass needle and the location of the object on the ground.
Directional angles are the angles between the north direction of the map grid and objects.
Angle measurements are used for correct orientation on the ground and the correct placement of objects when creating maps.
Generalized execution scheme
Specific instructions for topographic surveying are drawn up taking into account its type and method, instruments used, map scale and other factors. Meanwhile, without going into the details of one or another method, you can draw up a general scheme for performing the survey. It can include the following steps:
- Drawing up a technical project.
- Collection of data on previously carried out topographical and geodetic work on the ground.
- Selecting a shooting method.
- Creation of a support network (if it is not available on the ground).
- Shooting.
- Materials processing.
- Creating a model.
- Printout of the map.
A survey network is necessary to condense local and state networks to a certain density. Its standards depend on the type of shooting and are regulated by instructions and other industry regulations.
Concept and description of topographic survey
Definition on Wikipedia: “Topographic survey (also geodetic or land) is a set of works performed with the aim of obtaining original surveying topographic maps or terrain plans.” In essence, this is the original map, compiled by measuring and photographing the site, built into the generally accepted system of geographical coordinates. It is also called the geobase.
Attention! Topographic survey is mandatory. Without it, it is impossible to carry out any actions to develop the site and deal with it.
All work is regulated. The basis for the legislative framework is the following documents;
- Federal Laws No. 78-FZ as amended on May 13, 2015. “On land management”, No. 431-FZ dated December 30, 2015. “On geodesy, cartography and spatial data”;
- edition of Construction Norms and Rules (SNiP) “Geodetic work in construction” No. 3.01.03-84;
- technical requirements for filming underground (aboveground) communications dated January 1, 1989;
Violation of established standards is unacceptable. A geological basis that does not meet the prescribed requirements is invalid.
Shooting selection
It depends on the area of the object, the scale of the map, the capabilities of the performer and other factors. If, based on the results of a preliminary analysis of the object, it turns out that topographic survey can be performed in different ways, preference is given to the cheapest one.
At the end of the design stage, an estimate is drawn up and issues of work organization and safety are discussed.
Topographic survey of a land plot for gasification
It is a complex of works aimed at creating a map of the area for the subsequent design and laying of a gas pipeline. When carrying out such a topographic survey, certain conditions must be met:
- The map is drawn up at a scale of 1:500. At the same time, all above-ground/underground communications and structures must be present. The map is coordinated with the enterprises operating these facilities.
- The plan should show existing gas pipelines and their characteristics.
- Topographic survey must be agreed upon with the servicing gas company (for example, in Moscow it is Mosoblgaz). The original plan is stamped by the engineer.
- The drawings must be accompanied by a situational plan for the location of the object.
Conventional signs, crosses, scale of topographic survey
If the distance between the crosses differs by several times from 10 cm, then most likely such a topographic survey was printed for some tasks that do not require adherence to the original scale.
Knowing the scale of the topographic survey, you can determine what distance in meters on the ground corresponds to the distance between adjacent crosses on the topographic survey. So for the most commonly used topographic survey scale of 1:500, the distance between the crosses corresponds to 50 meters, for a scale of 1:1000 - 100 meters, 1:2000 - 200 meters, etc.
However, at present it does not fully meet modern requirements. During the period after its publication, new instruments were developed, and electronic computers began to be widely used in topographic work.
This activity is directly related to the human thirst for knowledge and the desire to get rid of the fear of the unknown.
Cost of the procedure
The price of topographic survey is formed from two indicators - the cost of the work itself and the approval fee.
The cost of surveying depends on the area of the site and the adjacent territory that needs to be surveyed to create a project for a gas pipeline from the house to the site where it will tie into the main line.
If we take the average plot of land in the Moscow region, the price of topographic survey will be at least 10 thousand rubles. Discounts may be provided for large customers, design companies, and for group orders.
Coordination is paid separately, in accordance with the invoice. The customer can transfer the funds himself or entrust this to the company carrying out the topographic survey. In the first case, he will be able to save money, but will lose time.
Validity period and features of topographic survey
Topographic survey is a costly undertaking, so the relevant question is: how often it is carried out, how long it is valid. Old data can be used if the following conditions are met:
- changes on the site are less than 35% of the original condition;
- the previous survey was carried out no later than two years;
- if the deadline is exceeded, there is an inspection report issued by surveyors and confirming the accuracy of the old survey data.
Attention! If no changes are made to the status and condition of the site, then the previous survey has no statute of limitations.
Conventions for topographic surveys
They are special signs with the help of which objects located on the ground are displayed on the map. The main plan scales are: 1:5000, 1:2000, 1:500 and 1:1000. Designations, like scale, are regulated by regulatory documents, including government regulations.
In accordance with GOST, designations on topographic surveys are divided into:
- linear;
- area;
- explanatory;
- special;
- off-scale.
TECHNICAL LEVELING
This is the so-called coordinate grid, the intersection of integer or exact coordinate values. Coordinates used on maps and topoplans can be geographic or rectangular. Geographic coordinates are latitude and longitude, rectangular coordinates are distances from the conventional origin in meters.
Often in practice there are discrepancies between the designations on the topographic survey and the general plan - the colors of communications are drawn with lines of different colors. Thus, the designation of a communication cable on a topographic survey, according to cartography standards, should be black, but in general plans, for convenience, it can be drawn in yellow, red or another color convenient for visualization.
Frequently encountered symbols in topographic surveys2. How to read symbols correctly (with example)3. Crosses on topographic survey4. Scale of topographic survey5. To overlay a point by coordinates, you first need to determine the square in which this point should be plotted.
Serve to display the terrain. They are lines formed by cutting the earth's surface by parallel planes at equal intervals of height changes.
To meaningfully construct a coordinate grid using the F.V. ruler. Drobyshev, it is necessary to remember from geometry the order of constructing a triangle on three sides.
Results of topographic surveys of the area - topographic plans can be presented in graphical form or in the form of a digital terrain model.
The geobase has three important characteristics: scale, which was discussed in detail above, coordinate system, and section height.
Purpose
The designations provided by the standards help to “read” the area. Based on survey data, new projects are created using signs.
Topographic maps differ from ordinary geographic maps in their universality. Topoplans indicate not only the objective characteristics of the relief, but also the composition of vegetation, production and industrial facilities, engineering communications, and the location of settlements.
Fundamentals of legislation
The basis of the legislation in accordance with which topographic surveys are carried out is. They approved:
- basic principles of topographic survey and creation of topoplans;
- the order of use of the main metric values;
- content of topoplans;
- the procedure for their registration and updating;
- the procedure for carrying out certain types of shooting;
- methods and purposes of collecting topographic information.
To detail the technical requirements set out in the Basic Provisions, a detailed Instruction for topographic survey was developed and approved. It describes on 98 pages:
- Engineering and topographical plan of the land plot.
- The procedure for designing and collecting topographic information.
- Features of reconnaissance, triangulation, leveling.
- Types of topographic signs.
- The procedure for drawing up technical requirements and so on.
The remaining regulatory legal acts relate to topographic surveys only indirectly.
Designation of utilities
They are considered mandatory. The topographic plan shows:
- telephone networks;
- Power lines;
- water and gas pipelines;
- other communications.
Networks are designated using the linear method: dashed or straight solid lines. Their thickness is different. For example:
- Ground-based existing communications and pipelines are displayed as a solid straight line of 0.3 mm.
- Design, inoperative, damaged ground networks are indicated by a dotted line 0.2 mm thick.
At the intersection of communications with other objects near the frame (every five centimeters), a letter characterizing the transported raw material (pipeline or network product) is integrated into the line:
- The letter G indicates that gas is transported through the network. The gas pipeline can be indicated on the map with a solid line (if it is above ground) or a broken line (if underground).
- B is the water supply.
- T – heating main.
- K – sewerage.
- N – oil pipeline.
Often, topographic plans indicate the pressure in the mains, the thickness of the pipes and the material from which they are made, the voltage in the power lines and the number of wires. In this case, an explanatory letter of lower case or a number is added to the first capital letter. For example, the designation “Kl” is a storm sewer, and “Kb” is a domestic sewer.
Classification of topographic survey
Topographic surveys can be classified according to several parameters. Depending on the method of implementation, a distinction is made between ground and aerial topography.
Aerial surveying is used to carry out large-scale measurements, for example, topographic survey of a land plot for the state land plot. It is carried out using aircraft, including spacecraft.
Ground survey is a fundamentally different type of collecting topographic information by leveling. Its purpose is to determine the location of elevation projections of terrain points on the horizontal surface of the earth.
Another classification criterion is the shooting scale. The smaller it is (the larger the denominator), the larger the shooting goals should be. The following types of plans are distinguished:
- A plan with a scale of 1:5000 is used for:
- approval of the city general plan;
- design of large industrial enterprises;
- detailed planning of undeveloped areas;
- drawing up projects for irrigation of agricultural plots.
Such a survey is carried out to approve utilities, for example, a topographic survey of a land plot for gasification.
- The plan on a scale of 1:2000 is used for: developing master plans for urban settlements and urban areas;
- drawing up plans for mining enterprises;
- calculation of mineral reserves for medium-sized deposits;
- development of railway junction diagrams and so on.
- creating a general plan for low-rise buildings;
- underground networks;
Topographic surveys of the site for the urban planning plan are also carried out at this scale. Such surveying must be justified by surveyors.
The next classification criterion is the shooting process and the equipment used. Most often used:
- Stereotopographic survey. Thanks to stereo pairs, surveyors determine the plan and elevation position of terrain points, and then transfer it to the plan using stereoscopic drawing.
- Theodolite survey. This type of ground survey is used to obtain a contour plan of an area using a theodolite and rangefinders. This survey does not take into account the altitude characteristics of the relief, and therefore is usually used on flat terrain.
- Compass survey: a type of ground survey of small areas using a compass and rangefinders. Used for quick shooting with low accuracy.
- Sonar survey: a separate type of survey for underwater reconnaissance using a sonar attached to an underwater craft.
- Aerial photography: A type of aerial photography that produces large-scale topographic images of an area through the use of UAVs or space probes.
- Digital topographic survey. Special equipment is used that projects graphic forms of the terrain into digital models.
Read more in the material “Geodetic Survey of a Land Plot”.
