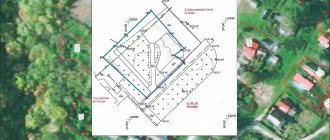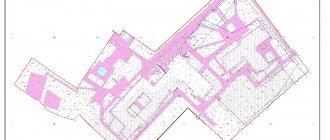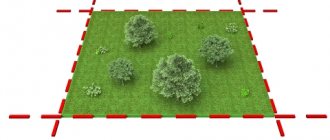Before starting construction work, a huge task has to be completed: obtain permits, draw up an estimate, and select a contractor. The design of the structure being built is also of particular relevance.
An urban planning plan for a land plot is a documentary design of the land, the presence of which is a necessary condition for the start of individual housing construction or reconstruction of an already erected building.
Sample
You can view a full sample plan in a higher quality format here.
Information about buildings that are located near the site where construction work is planned to begin is recorded in this document. Its mandatory nature is dictated by the need for careful and efficient use of land resources. [contents]
What is it for?
The GPZU also indicates communication lines. By specifying these elements, the land owner can minimize all risks during construction. So, for example, knowing under what plot of land the underground cable of the transmission line is laid, the owner of the future building will take this fact into account when planning the project of his facility.
There are conditions for receiving. So, a document is issued for a plot of land:
- which is listed in the cadastral register;
- who has a ready-made planning project;
- for which the land surveying project was drawn up;
- for which construction and land use rules have been drawn up.
In accordance with urban planning legislation, the competent authority that approves the plan of a plot of land is the local government authority. Each municipal administration has departments for architecture and urban planning. When delineating the boundaries of a dacha, the plan is not used.
All important building regulations are reflected in the site's GP. So, the need for GPZU is manifested:
- In the process of developing project documentation.
- When going through permitting procedures for construction.
- When monitoring the construction of an object according to existing standards and rules.
- When drawing up the boundaries of the site.
- To start using the finished property.
What is GPZU?
GPZU (stands for urban planning plan of a land plot) - this document is the basis for issuing a permit for the construction of a real estate property or reconstruction of an existing one, indicating the proximity of other buildings and structures.
There is also information about the availability of communications, as well as other information according to which the building can be most successfully located on the available site.
The first stage of preparation for construction can be considered obtaining permits based on the urban planning plan. The construction of a property without permission is considered a gross violation of the law and building regulations. The lack of documents may result in the punishment of the owner of the site, followed by the demolition of the unauthorized structure.
An urban development plan for a land plot can only be developed under the following conditions:
- registration of the site with cadastral registration;
- existing construction project.
This document is required for plots for individual housing construction and any other type of use that does not prohibit the construction of a permanent structure. Following the introduction of building notices for holiday properties, development now requires a town plan.
The legislative framework
The regulatory framework of the considered institution of land law consists of the Urban Planning Code of the Russian Federation, Decrees of the Government of the Russian Federation, Orders of the Minister of Regional Development and others. Thus, the GPZU form was approved on May 10, 2011 by Order of the Minister of Regional Development No. 207 (see base.garant.ru). Construction planning on the site was fully regulated by this by-law.
Significant changes affected the GP with amendments to the Town Planning Code of the Russian Federation dated July 3, 2021 (see www.consultant.ru). So, now, from July 1, 2021, the preparation of an urban development plan will be carried out as a separate procedure. In accordance with legislative amendments, the GPZU no longer reflects the features of land planning. The validity period of information in the GP is 3 years. https://www.youtube.com/watch?v=tQCLdFQjUec
Legislative regulation of the issue
The main document, which contains the rules and nuances of the formation of an urban planning plan, is presented in Art. 57.3 GrK.
Changes are periodically made to it, with the latest adjustments made in 2021 by Federal Law No. 373.
The basic data that should be studied in legislative acts by every land owner includes:
- the urban planning plan is not a mandatory document for planning the territory;
- it is of an informational nature, therefore it is presented as an extract of requirements and rules for the use of land;
- the document contains data on the boundaries of the territory, on zones that must be used according to special rules, as well as on territories in which public easements apply;
- The GP contains a special section in which the general characteristics of the land are indicated, and this includes boundaries, purpose, information about the constructed objects, their size and number of floors, and there is also a lot of other information on the basis of which it is possible to determine whether the land is used for its intended purpose, and the absence of unauthorized buildings on the territory is also taken into account.
Significant information in the GPZU is information about the availability of communications, the development of infrastructure, transport links and other indicators that are essential for every person.
Contents of the plan
The form and content of the GPZU are strictly regulated. In its structure, the document includes a topographic plan of the site, as well as a text document. The site plan drawing must indicate:
- Boundaries of a plot of land;
- Red lines;
- Buildings for municipal and state needs (if any);
- Zoning boundaries;
- Location of engineering facilities and communication lines.
Article 44 of the Town Planning Code regulates the main provisions relating to GPZU (see link above). Thus, the legislation establishes that in order to determine the places where the construction of new structures is allowed, the owner of the site should indicate the minimum setbacks from the boundary of the land plot.
An indication of the town planning regulations is also a legal requirement. This regulation should contain information about the procedure and types of permitted land use.
If the land plot was provided to satisfy municipal or state needs, then urban planning regulations in this case will not be necessary. For plots of land, the use of which is not fixed by urban planning regulations, the GPZU indicates information about the types of permitted use of the land plot and the parameters of the structures on it.
Capital construction projects, along with cultural heritage sites, must be displayed in the plan. The text of the plan must reflect data on the engineering and technical support of the construction site.
Application for obtaining a town planning plan for a land plot
Send an application for the issuance of an urban development plan for land ownership to the head of the relevant structure. If the administration is district - to the head of the executive committee. According to the established rules, the paper is certified by the general department or the secretary of the head, who is responsible for the circulation of documentation.
This means that upon presentation of a document on the issuance of a GPZU, registration takes place in the journal of leading correspondence, and a mark is made about this.
In the application for receipt of the GPZU, please provide information regarding:
- the applicant;
- land cadastral data;
- unique number according to the cadastre;
- location of the site;
- dates and grounds for obtaining land ownership rights;
- categories of allotment and permissible land use;
- technical features of buildings erected within a given plot.
If you want to carry out reconstruction, record the characteristics of the property and technical information about it (area, number of floors, etc.). As a rule, when you apply, you are given a sample of the specified document, which is necessary for you to adhere to the established form, as well as the regulations for the displayed data. Most often, departments use a standard form - it indicates the necessary provisions and required data.
This greatly simplifies the document preparation process. In practice, there is no strictly defined procedure for writing statements. You just need to provide all the necessary data.
Prepare two copies of this paper, each of which must contain the date of presentation and your signature, as well as its decoding. Both copies are subject to registration - the upper left corner is intended to indicate acceptance for consideration. The first copy remains with the competent authority, the second is returned to you.
Another procedure for accepting an application is also possible. It is accompanied by registration of the issuance of the form. After its presentation, you will be given a receipt confirming the acceptance of the application and accompanying documents.
Registration procedure
On April 26, 2006, the Ministry of Regional Development issued an Order No. 40 (see www.zakonprost.ru), which legally establishes the requirements for filling out the GP.
According to these Instructions, the first thing to do is indicate the serial and registration numbers of the urban planning plan. Next, we indicate the regulatory framework of the document being drawn up, that is, acts.
Next comes a general profile of the land and its owner. When the introductory part of the urban planning plan is ready, you will need to start drawing up the drawing. The package of documents must contain the drawing both in electronic form and in printed paper form. When drawing up a drawing, it is important to use exclusively symbols that were specially compiled to decipher the graphic plan of the memory.
Upon completion of work on the drawing, the text part of the GPZU is compiled. It consists of several sections:
- Information about established town planning regulations. Here it is necessary to describe the acceptable types of use of the memory.
- Detailed information about permitted uses of land. This item requires detailed characteristics of the buildings being built.
- Cultural heritage sites and unfinished buildings. It is necessary to indicate technical certificates of objects, their cadastral and inventory numbers, characteristics of value and historical origin of objects.
- Information about connected engineering structures. It is mandatory to indicate the entity that issued permission to connect to communication networks. It is important to remember that the numbers of structures under construction must be identical to the data in the design drawing.
- It happens that the building under construction will need to be divided. In this case, in order for the documentation to be re-registered in the shortest possible time, it is necessary to indicate in the GPZU the specifics of the division of land. If the division of land is in principle impossible based on the specifics of the capital construction project, then this fact must be indicated.
The legislation does not specify the expiration date of GPZU. However, this is not a reason to consider the urban development plan drawn up for an indefinite period. Despite the fact that the financial costs of compiling a GPZU are significant, the information in this document sooner or later loses its relevance.
If the information in the GPZU is found to be incorrect or erroneous, changes should be made in the appropriate manner. Procedural rules in this case are established autonomously at the regional level. The municipality independently decides the rules for making changes.
Law enforcement practice shows that in some regions the revision of the GPZU is mandatory once every year. However, it is important to consider that if the land owner does not have a need to revise and update the GPZU, then he should not bear the financial costs. If a review is necessary for local executive authorities, then the costs must be borne by the municipal authorities themselves.
Purpose of the document
As of 2021, the GPZU still remains a mandatory source of information at the planning stage of urban development activities. Without it, the developer will be denied construction or reconstruction of real estate.
Otherwise, the actions of the company or individual will be considered a violation of the law and face a fine.
The exception is any linear objects (roads, power lines, railways, etc.). To design them, you do not need to obtain a GPZU.
In addition to formal norms, documentation contains useful information that will allow you to:
- place construction projects in a safe place where there will be no threat from natural factors (landslides, floods, growing ravines), as well as man-made zones;
- comply with fire safety rules;
- rationally place the structure in relation to other elements of the infrastructure.
In private, the GPZU is needed to clarify the boundaries of property.
How to get GPZU?
The authorized body that deals with registration and issuance is the local administration. Departments for urban planning and land management work are organized in the system of regional municipal bodies.
Until March 2015, plan registration was allowed on the basis of documents that confirm ownership of the land.
The documentation package for registration of the GPZU includes an application, documents confirming ownership or other rights to the site (for example, lease), an extract from the cadastral book, a technical report on the BTI inventory, a topographic image of the site, a certificate from the state cadastre authorities about the absence of registered structures on the site .
conclusions
Thus, we can conclude that the preparation of the GPZU is a necessary procedure in the process of constructing a new building. This type of activity causes certain difficulties due to the need for a detailed analysis of the land plot, maximum clarification of its boundaries, as well as taking into account the characteristics of each structure being built. If the GPZU is drawn up in violation of urban planning regulations, then not only will the safety level of the structure be low, but it will also be difficult to properly control the construction process itself.
Purpose
When making a decision regarding the construction of any capital structure, information from the GP is taken into account. It is often on the basis of the data available in this regard that companies and individuals refuse to build.
The document contains current and current standards on the basis of which the process of building a house is regulated. Included are numerous requirements that must be taken into account by developers or private owners when constructing a facility.
Without a plan it is impossible to build a new object, so the document is used for various actions:
- generation of project documentation;
- development of a project on the basis of which the boundaries of a specific site are determined;
- obtaining permission to carry out the process of constructing a capital facility;
- control over the compliance of the work carried out with the basic requirements and standards;
- putting the facility into operation.
Thus, the need for this plan may arise among land owners for various reasons and at different periods of time.










